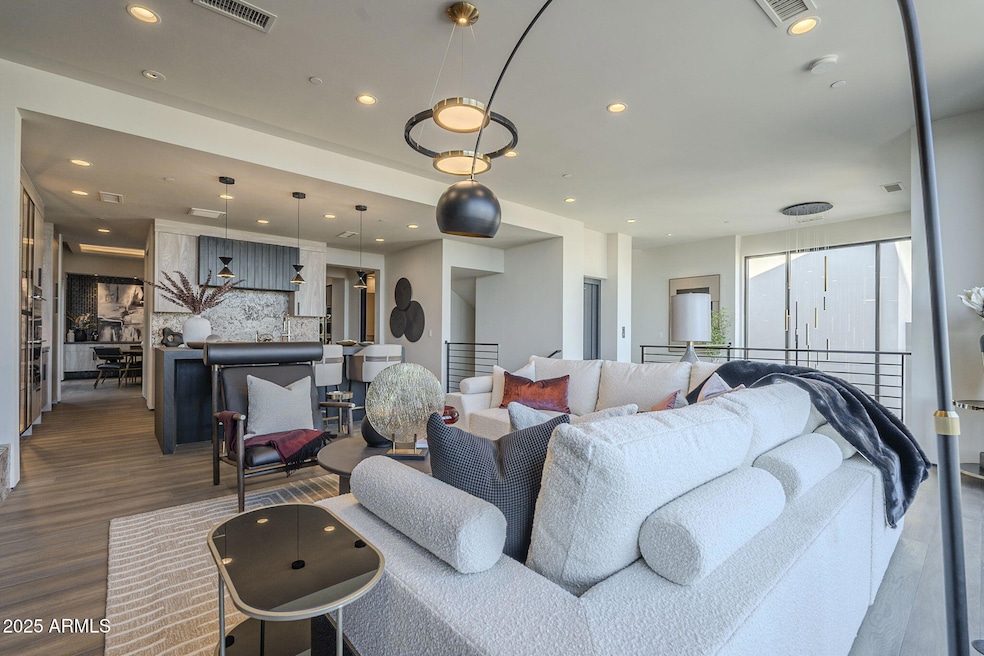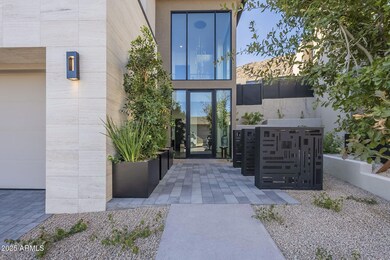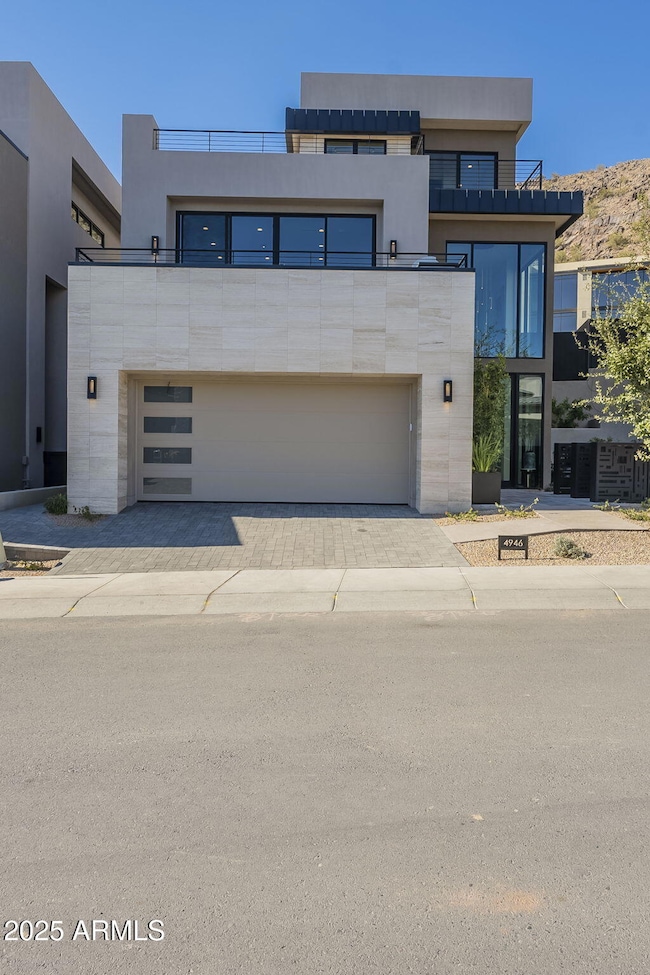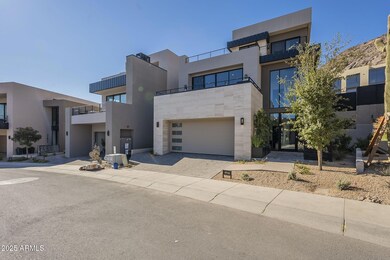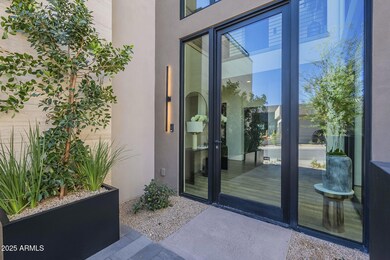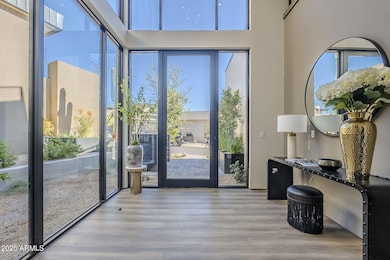
4946 N Ascent Dr Scottsdale, AZ 85251
Camelback East Village NeighborhoodHighlights
- Golf Course Community
- Fitness Center
- City Lights View
- Hopi Elementary School Rated A
- Gated with Attendant
- Clubhouse
About This Home
As of March 2025Designer fully Furnished Home Coming Soon! This Cullum Home is designed for that ''Lock and Leave Lifestyle''. Guests will enter into the all Glass 2 story foyer. The elevator or wood staircase will lead you to the second floor of this home. The Chefs kitchen with Custom Cabinetry, Sub Zero and Wolf appliances over look the great room with fireplace wall and large glass of windows that open onto a entertaining deck. The formal dining room with custom cabinetry temperature controlled wine wall is just opposite of the large office, den or movie theater space with sliding glass doors to the entertaining outdoors and wall water feature The two en suite guests suites accommodate King size beds and walk in closets.
Both guest suites open onto the fully landscaped backyard. There is a private gate from the yard for quicker access the Mountainside Club. Guests have their own laundry and the stylish powder room complete the main floor of this home.
The top floor of this easy living home is dedicated to the Primary Oasis. The large patio space with walls of glass and windows has a tiled fireplace all overlooking the incredible views of the Mountains and city lights in the distance. The Primary suite with high ceilings opens into the bath with large shower, his and hers sinks and soaking tub. Tons of natural light fill the bath with a large skylight. The Primary closet is massive with all the custom built ins. The extra bonus space can be used as another en suite bedroom, office, or work out room. There also is a Full Wet Bar and nice size laundry with plenty of extra storage. The large oversized 3 car tandem garage has epoxy flooring and pre wired for A/C. The Private elevator, outdoor spaces and with this home coming fully furnished is easy living at it's finest.
Last Agent to Sell the Property
Griggs's Group Powered by The Altman Brothers License #SA561582000
Home Details
Home Type
- Single Family
Est. Annual Taxes
- $2,555
Year Built
- Built in 2024 | Under Construction
Lot Details
- 6,106 Sq Ft Lot
- Private Streets
- Desert faces the front and back of the property
- Wrought Iron Fence
- Block Wall Fence
HOA Fees
- $380 Monthly HOA Fees
Parking
- 3 Car Garage
- Tandem Parking
Property Views
- City Lights
- Mountain
Home Design
- Contemporary Architecture
- Wood Frame Construction
- Spray Foam Insulation
- Cellulose Insulation
- Foam Roof
- Stucco
Interior Spaces
- 4,394 Sq Ft Home
- 3-Story Property
- Elevator
- Ceiling height of 9 feet or more
- Ceiling Fan
- Double Pane Windows
- Low Emissivity Windows
- Wood Frame Window
- Family Room with Fireplace
- Security System Owned
Kitchen
- Breakfast Bar
- Built-In Microwave
- Kitchen Island
- Granite Countertops
Flooring
- Wood
- Carpet
- Tile
Bedrooms and Bathrooms
- 4 Bedrooms
- Primary Bathroom is a Full Bathroom
- 4.5 Bathrooms
- Dual Vanity Sinks in Primary Bathroom
- Bathtub With Separate Shower Stall
Eco-Friendly Details
- Mechanical Fresh Air
Outdoor Features
- Balcony
- Fire Pit
- Built-In Barbecue
Schools
- Hopi Elementary School
- Ingleside Middle School
- Arcadia High School
Utilities
- Cooling Available
- Zoned Heating
- Heating System Uses Natural Gas
- Tankless Water Heater
- Water Softener
- High Speed Internet
- Cable TV Available
Listing and Financial Details
- Home warranty included in the sale of the property
- Tax Lot 4
- Assessor Parcel Number 172-12-135
Community Details
Overview
- Association fees include ground maintenance, (see remarks), street maintenance, front yard maint
- Aam Llc Association, Phone Number (602) 957-9191
- Built by CULLUM HOMES
- Phoenician Subdivision, Cirrus C Floorplan
Amenities
- Clubhouse
- Recreation Room
Recreation
- Golf Course Community
- Fitness Center
- Heated Community Pool
- Community Spa
Security
- Gated with Attendant
Map
Home Values in the Area
Average Home Value in this Area
Property History
| Date | Event | Price | Change | Sq Ft Price |
|---|---|---|---|---|
| 03/03/2025 03/03/25 | Sold | $5,360,130 | 0.0% | $1,220 / Sq Ft |
| 01/20/2025 01/20/25 | Pending | -- | -- | -- |
| 10/09/2024 10/09/24 | For Sale | $5,360,130 | 0.0% | $1,220 / Sq Ft |
| 10/04/2024 10/04/24 | Off Market | $5,360,130 | -- | -- |
| 08/26/2024 08/26/24 | For Sale | $5,360,130 | -- | $1,220 / Sq Ft |
Tax History
| Year | Tax Paid | Tax Assessment Tax Assessment Total Assessment is a certain percentage of the fair market value that is determined by local assessors to be the total taxable value of land and additions on the property. | Land | Improvement |
|---|---|---|---|---|
| 2025 | $7,711 | $189,211 | -- | -- |
| 2024 | $2,555 | $93,437 | -- | -- |
| 2023 | $2,555 | $99,000 | $99,000 | $0 |
| 2022 | $2,450 | $52,095 | $52,095 | $0 |
Mortgage History
| Date | Status | Loan Amount | Loan Type |
|---|---|---|---|
| Previous Owner | $2,097,777 | Construction |
Deed History
| Date | Type | Sale Price | Title Company |
|---|---|---|---|
| Special Warranty Deed | $5,162,950 | Fidelity National Title Agency | |
| Special Warranty Deed | $65,500 | First American Title | |
| Special Warranty Deed | $65,500 | First American Title |
Similar Homes in the area
Source: Arizona Regional Multiple Listing Service (ARMLS)
MLS Number: 6748851
APN: 172-12-135
- 5000 N Camelback Ridge Dr Unit 203
- 5000 N Camelback Ridge Dr Unit 304
- 5000 N Camelback Ridge Dr Unit 107
- 5000 N Camelback Ridge Dr Unit 301
- 5000 N Camelback Ridge Dr Unit 204
- 4942 N Ascent Dr
- 5008 N Ascent Dr
- 4849 N Camelback Ridge Rd Unit A309
- 4849 N Camelback Ridge Rd Unit A106
- 4849 N Camelback Ridge Rd Unit B104
- 4849 N Camelback Ridge Rd Unit A101
- 4849 N Camelback Ridge Rd Unit A211
- 4849 N Camelback Ridge Rd Unit A409
- 4849 N Camelback Ridge Rd Unit B206
- 4849 N Camelback Ridge Rd Unit B106
- 4849 N Camelback Ridge Rd Unit A208
- 4849 N Camelback Ridge Rd Unit B406
- 4849 N Camelback Ridge Rd Unit A405
- 4849 N Camelback Ridge Rd Unit B403
- 4849 N Camelback Ridge Rd Unit B301
