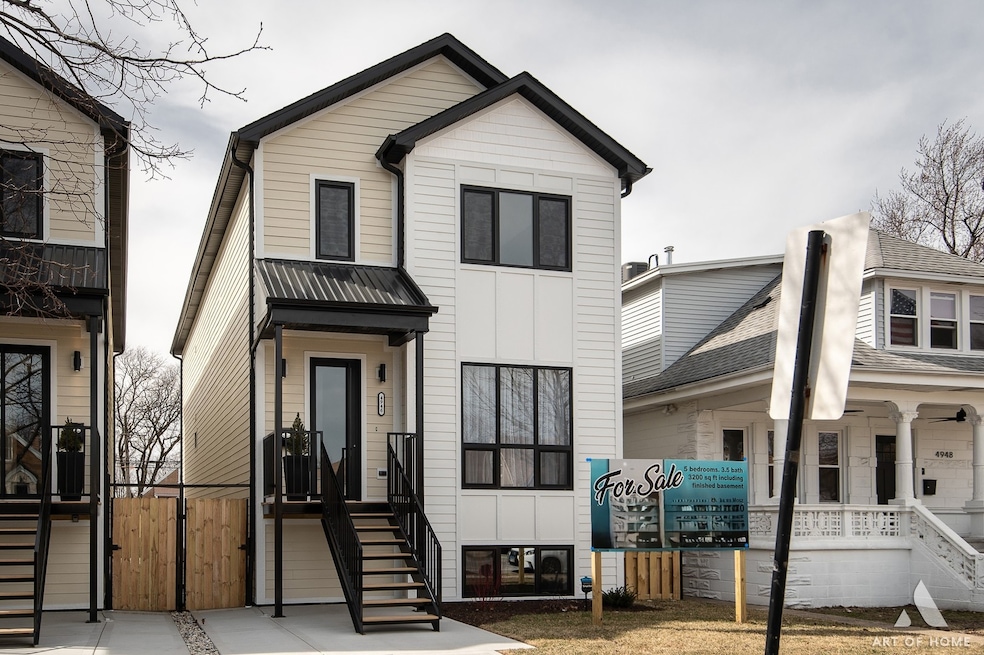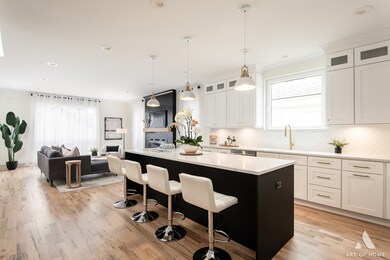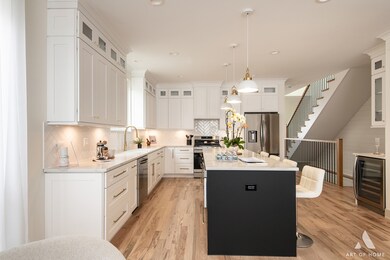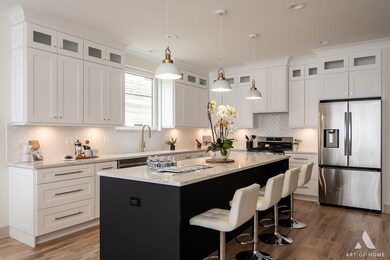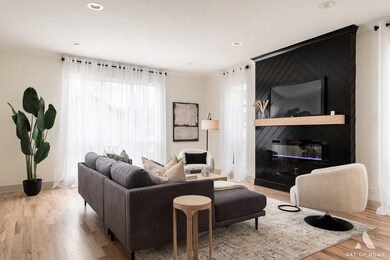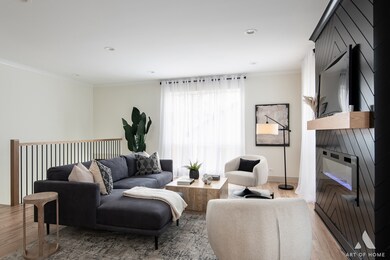
4946 N Austin Ave Chicago, IL 60630
Jefferson Park NeighborhoodEstimated payment $5,281/month
Highlights
- New Construction
- Property is near a park
- Wood Flooring
- Taft High School Rated A-
- Recreation Room
- 3-minute walk to Austin Foster Park
About This Home
From the moment you step inside and through the grand 8-foot doors, you'll know this home was built with care, luxury, and modern living in mind, with over 3,200 sq. ft. of living space, every detail has been thoughtfully designed to blend style and functionality. The heart of the home is the stunning kitchen, where quartz countertops, contemporary backsplash tile, and under-cabinet lighting set the stage for unforgettable gatherings. The oversized island offers bar seating, perfect for morning coffee or casual conversations, while a separate bar area with a wine/beverage cooler ensures you're always ready to entertain. Just beyond, the family room, anchored by a sleek electric fireplace, invites you to relax and unwind. You will also love the mudroom, a space designed for everyday convenience with a built-in bench and enclosed cabinetry. From here, the backyard awaits- fully fenced, and complete with a patio-a private retreat for outdoor enjoyment. Upstairs, the primary suite is a sanctuary of its own. Soaring cathedral ceilings create a sense of space, while the spa-like bath, featuring a soaking tub, oversized shower, and double vanity, offers the perfect place to unwind. Two additional bedrooms share a beautifully designed full bath with dual vanities, and the second-floor laundry room adds effortless convenience. The lower level expands the possibilities-with two additional bedrooms, a full bath, and second laundry room. Whether hosting guests, creating a private workspace, or designing the ultimate entertainment zone, this level delivers. A wet bar with a wine/beverage cooler completes the space, making it perfect for game nights or movie marathons. Every detail in this home is crafted for comfort and efficiency-high-grade red oak floors, extra-large European windows flooding the space with natural light, and towering 10ft on 1st floor and 9ft ceilings on 2nd floor that add to the grandeur. Two energy-efficient furnaces with humidity control, an ejector & sump pump system, and a 200 Amp electrical service ensure lasting quality. The brand-new oversized 2-car garage and custom organized closets throughout add even more value. Wrapped in durable Hardie board siding and backed by a builder's 1-year warranty, this home is ready for its first owners to create memories for years to come. Come experience it for yourself-your dream home awaits.
Home Details
Home Type
- Single Family
Est. Annual Taxes
- $1,530
Year Built
- Built in 2024 | New Construction
Lot Details
- 3,485 Sq Ft Lot
- Lot Dimensions are 30x124
- Fenced Yard
- Paved or Partially Paved Lot
Parking
- 2.5 Car Detached Garage
- Garage Door Opener
- Parking Included in Price
Home Design
- Concrete Perimeter Foundation
Interior Spaces
- 3,200 Sq Ft Home
- 2-Story Property
- Wet Bar
- Bar Fridge
- Ceiling height of 10 feet or more
- Electric Fireplace
- Family Room
- Living Room with Fireplace
- Combination Dining and Living Room
- Recreation Room
- Wood Flooring
Kitchen
- Range
- Microwave
- Dishwasher
- Disposal
Bedrooms and Bathrooms
- 3 Bedrooms
- 5 Potential Bedrooms
- Walk-In Closet
- Dual Sinks
- Soaking Tub
- Separate Shower
Laundry
- Laundry Room
- Laundry on upper level
- Dryer
- Washer
Finished Basement
- Basement Fills Entire Space Under The House
- Finished Basement Bathroom
Location
- Property is near a park
Schools
- Prussing Elementary School
- Taft High School
Utilities
- Central Air
- No Cooling
- No Heating
- Lake Michigan Water
Community Details
- No Laundry Facilities
Map
Home Values in the Area
Average Home Value in this Area
Tax History
| Year | Tax Paid | Tax Assessment Tax Assessment Total Assessment is a certain percentage of the fair market value that is determined by local assessors to be the total taxable value of land and additions on the property. | Land | Improvement |
|---|---|---|---|---|
| 2024 | $1,530 | $9,300 | $9,300 | -- |
| 2023 | $1,530 | $7,440 | $7,440 | -- |
| 2022 | $1,530 | $7,440 | $7,440 | $0 |
| 2021 | $1,496 | $7,440 | $7,440 | $0 |
| 2020 | $1,036 | $4,650 | $4,650 | $0 |
| 2019 | $934 | $4,650 | $4,650 | $0 |
| 2018 | $919 | $4,650 | $4,650 | $0 |
| 2017 | $881 | $4,092 | $4,092 | $0 |
| 2016 | $820 | $4,092 | $4,092 | $0 |
| 2015 | $750 | $4,092 | $4,092 | $0 |
| 2014 | $725 | $3,906 | $3,906 | $0 |
| 2013 | $710 | $3,906 | $3,906 | $0 |
Property History
| Date | Event | Price | Change | Sq Ft Price |
|---|---|---|---|---|
| 03/18/2025 03/18/25 | Pending | -- | -- | -- |
| 02/28/2025 02/28/25 | For Sale | $925,000 | -- | $289 / Sq Ft |
Deed History
| Date | Type | Sale Price | Title Company |
|---|---|---|---|
| Warranty Deed | $322,500 | None Listed On Document | |
| Deed | $500,000 | None Listed On Document | |
| Deed | -- | None Listed On Document | |
| Deed | -- | Attorney | |
| Deed | -- | None Available |
Mortgage History
| Date | Status | Loan Amount | Loan Type |
|---|---|---|---|
| Open | $1,030,000 | Construction | |
| Previous Owner | $405,000 | Construction |
Similar Homes in Chicago, IL
Source: Midwest Real Estate Data (MRED)
MLS Number: 12300500
APN: 13-08-323-023-0000
- 4946 N Austin Ave
- 4950 N Mason Ave
- 6108 W Higgins Ave
- 5849 W Higgins Ave
- 5815 W Foster Ave
- 5210 N Moody Ave
- 5300 N Meade Ave
- 6218 W Foster Ave
- 5738 W Higgins Ave Unit GS
- 5028 N Major Ave
- 5915 W Gunnison St Unit 2F
- 6118 W Gunnison St
- 5241 N Mobile Ave
- 5305 N Northwest Hwy
- 6320 W Higgins Ave Unit 303
- 5670 W Higgins Ave
- 5343 N Magnet Ave
- 4752 N Menard Ave Unit 2S
- 4702 N Austin Ave Unit 303
- 5004 N Nagle Ave
