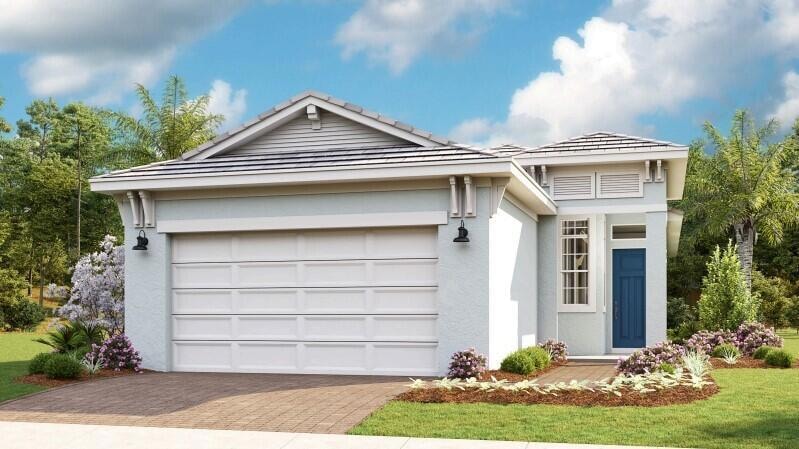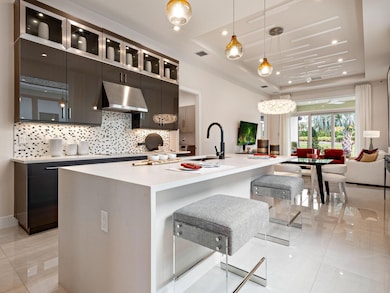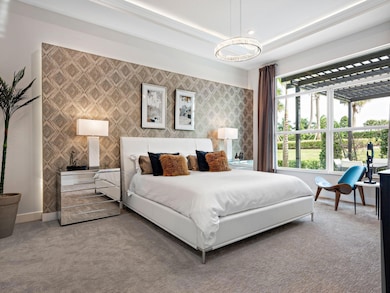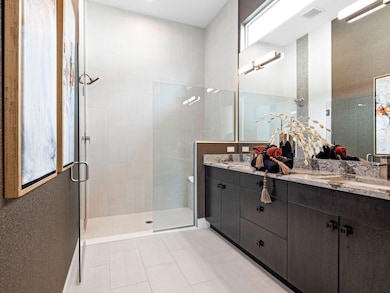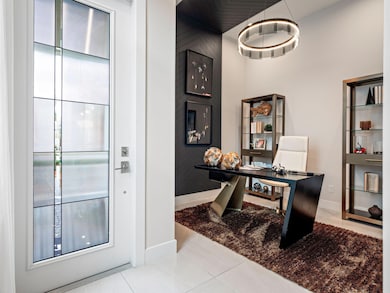
4946 Rivo Alto Cir Westlake, FL 33470
Westlake NeighborhoodEstimated payment $4,069/month
Highlights
- Water Views
- Gated Community
- Clubhouse
- Senior Community
- 20,480 Sq Ft lot
- Great Room
About This Home
**New Construction ** Model photos used for reference. This brand-new Caroline floorplan, built by Kolter Homes, is situated on a private homesite in Westlake's only gated 55+ community. The home includes 3 bedrooms, 2 bathrooms, and a 2-car garage. There is a 5' privacy wall on the lanai with gas, electric and water connections for a future summer kitchen. This Caroline also comes with spray foam insulation for added energy efficiency, and a tub to shower conversion in bath 2. Cresswind Palm Beach residents will enjoy access to a resident-exclusive clubhouse that features pickleball & tennis courts, walking trails, resort-style pool and spa, resistance pool, dog park, event & entertainment areas and bocce courts.
Home Details
Home Type
- Single Family
Year Built
- Built in 2024 | Under Construction
Lot Details
- 0.47 Acre Lot
- Property is zoned R-2
HOA Fees
- $389 Monthly HOA Fees
Parking
- 2 Car Attached Garage
- Driveway
Home Design
- Barrel Roof Shape
Interior Spaces
- 1,724 Sq Ft Home
- 1-Story Property
- Entrance Foyer
- Great Room
- Combination Dining and Living Room
- Water Views
- Impact Glass
Kitchen
- Built-In Oven
- Cooktop
- Microwave
- Dishwasher
- Disposal
Flooring
- Carpet
- Laminate
- Tile
Bedrooms and Bathrooms
- 3 Bedrooms
- Walk-In Closet
- 2 Full Bathrooms
- Dual Sinks
- Separate Shower in Primary Bathroom
Laundry
- Laundry Room
- Dryer
- Washer
Additional Features
- Patio
- Central Heating and Cooling System
Listing and Financial Details
- Tax Lot 5.689
- Assessor Parcel Number 77414306050006890
- Seller Considering Concessions
Community Details
Overview
- Senior Community
- Built by Kolter Homes
- Cresswind Palm Beach Subdivision, Caroline Floorplan
Amenities
- Clubhouse
- Billiard Room
Recreation
- Tennis Courts
- Pickleball Courts
- Bocce Ball Court
- Community Pool
- Community Spa
- Trails
Security
- Gated Community
Map
Home Values in the Area
Average Home Value in this Area
Property History
| Date | Event | Price | Change | Sq Ft Price |
|---|---|---|---|---|
| 03/14/2025 03/14/25 | For Sale | $559,990 | -- | $325 / Sq Ft |
Similar Homes in the area
Source: BeachesMLS
MLS Number: R11071626
- 4946 Rivo Alto Cir
- 13855 Prickly Cone Cove
- 16575 Cove Rd
- 16542 Cove Rd
- 16518 Cove Rd
- 16270 Sandy Shore Dr
- 4835 Sand Dollar Dr
- 5120 Willow Creek Dr
- 16369 Oakview Dr
- 16246 Sandy Shore Dr
- 16300 Oakview Dr
- 16462 Sea Turtle Place
- 5190 Willow Creek Dr
- 16420 Sandy Shore Dr
- 16270 Oakview Dr
- 4735 Sand Dollar Dr
- 16450 Sandy Shore Dr
- 16390 Sea Turtle Place
- 16187 Sea Glass Way
- 5503 Starfish Rd
