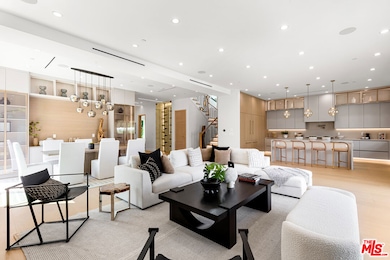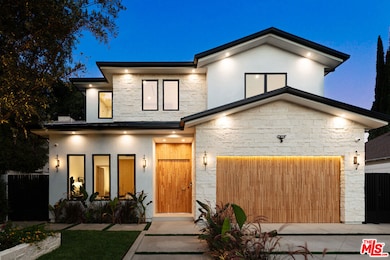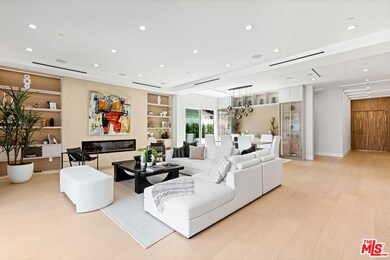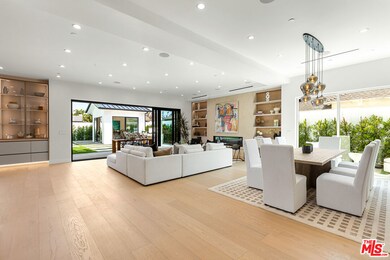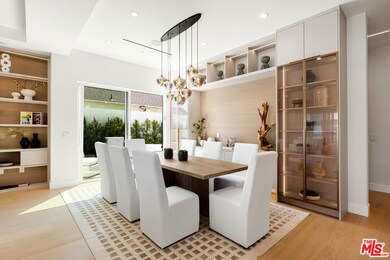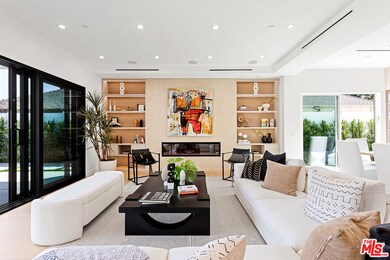
4946 Sunnyslope Ave Sherman Oaks, CA 91423
Sherman Oaks NeighborhoodEstimated payment $20,699/month
Highlights
- Detached Guest House
- Wine Cellar
- New Construction
- Ulysses S. Grant Senior High School Rated A-
- Pool House
- Solar Power System
About This Home
New Construction! Modern Contemporary Reflects The Way We Live Now. Gorgeous 5 bed & 4.5 bath Main House plus detached Pool Cabana with Solar! Pull into the gated driveway to your stunning new home with combination stucco and Natural stone facade with vertical wooden garage door that matches the oversized front entrance. Open plan flows with sophisticated aesthetic, sleek built-ins, engineered hardwood floors, unique layers of lighting and large windows throughout. The kitchen is a fusion of style and function with a muted palette, sleek paneled appliances, two side-by-side full refrigerator/freezers, island seating and Italian limestone-like porcelain countertops. This culinary space opens to the living room with stunning linear fireplace flanked on Butterchino Marble and glass wall opening to patio. Impress your guests with the formal dining room and glass/stone wine grotto. Office/bed + private full bath, powder room, mud room off oversized garage with EV wiring complete the 1st floor. Upstairs you will find the other 4 bedrooms, built-in hallway cabinetry, and roomy laundry room. The 5-star Master Suite is one not to miss with with vaulted and beamed ceiling, huge built-out walk-in closet, paneled walls, and terrace balcony overlooking the pool with hill views. The master bath was created for relaxation with oval tub looking out through picture window, double head glass shower, Toto toilet and dual vanity. Another en-suite bed and bath over looks the front of the house, while bedrooms 3 and 4 upstairs share fabulous family bathroom. Venture outside to your very own private oasis featuring a pool and spa with waterfall, grassy area to play, pool cabana with shower room, covered patio and bar/BBQ kitchen, and Solar Panels. This home shows off in more ways than one; you must see it to take it all in! Set on spacious 7200 sq. ft. lot near Notre Dame High School. Easy freeway access yet tucked into a quiet neighborhood. We are ready to welcome you home!!!
Open House Schedule
-
Saturday, April 26, 20252:00 to 4:00 pm4/26/2025 2:00:00 PM +00:004/26/2025 4:00:00 PM +00:00Add to Calendar
Home Details
Home Type
- Single Family
Est. Annual Taxes
- $18,324
Year Built
- Built in 2024 | New Construction
Lot Details
- 7,206 Sq Ft Lot
- Lot Dimensions are 53x135
- Fenced Yard
- Gated Home
- Wrought Iron Fence
- Vinyl Fence
- Stucco Fence
- Landscaped
- Rectangular Lot
- Level Lot
- Sprinkler System
- Lawn
- Back and Front Yard
- Property is zoned LAR1
Parking
- 2 Car Direct Access Garage
- Driveway
- Gated Parking
Property Views
- Woods
- Pool
Home Design
- Contemporary Architecture
- Turnkey
- Slab Foundation
- Shingle Roof
- Composition Roof
- Metal Roof
- Copper Plumbing
- Stucco
Interior Spaces
- 3,751 Sq Ft Home
- 2-Story Property
- Open Floorplan
- Wired For Sound
- Built-In Features
- High Ceiling
- Ceiling Fan
- Recessed Lighting
- Electric Fireplace
- Double Pane Windows
- Sliding Doors
- Entryway
- Wine Cellar
- Living Room with Fireplace
- Dining Room
- Bonus Room
Kitchen
- Gourmet Kitchen
- Open to Family Room
- Breakfast Bar
- Oven or Range
- Microwave
- Dishwasher
- Kitchen Island
- Stone Countertops
- Disposal
Flooring
- Engineered Wood
- Tile
Bedrooms and Bathrooms
- 5 Bedrooms
- Main Floor Bedroom
- Walk-In Closet
- Remodeled Bathroom
- Powder Room
- Double Vanity
- Low Flow Toliet
- Bathtub with Shower
- Double Shower
- Linen Closet In Bathroom
Laundry
- Laundry Room
- Laundry on upper level
- Dryer
- Washer
Home Security
- Prewired Security
- Carbon Monoxide Detectors
- Fire and Smoke Detector
- Fire Sprinkler System
Pool
- Pool House
- Heated In Ground Pool
- In Ground Spa
- Gas Heated Pool
- Waterfall Pool Feature
Outdoor Features
- Balcony
- Covered patio or porch
- Rain Gutters
Utilities
- Central Heating and Cooling System
- Vented Exhaust Fan
- Tankless Water Heater
- Sewer in Street
Additional Features
- Solar Power System
- Detached Guest House
Community Details
- No Home Owners Association
Listing and Financial Details
- Assessor Parcel Number 2359-014-020
Map
Home Values in the Area
Average Home Value in this Area
Tax History
| Year | Tax Paid | Tax Assessment Tax Assessment Total Assessment is a certain percentage of the fair market value that is determined by local assessors to be the total taxable value of land and additions on the property. | Land | Improvement |
|---|---|---|---|---|
| 2024 | $18,324 | $1,500,000 | $1,355,200 | $144,800 |
| 2023 | $16,521 | $1,350,000 | $1,080,000 | $270,000 |
| 2022 | $1,600 | $116,586 | $48,215 | $68,371 |
| 2021 | $1,572 | $114,301 | $47,270 | $67,031 |
| 2019 | $1,528 | $110,913 | $45,869 | $65,044 |
| 2018 | $1,402 | $108,739 | $44,970 | $63,769 |
| 2016 | $1,320 | $104,519 | $43,225 | $61,294 |
| 2015 | $1,302 | $102,950 | $42,576 | $60,374 |
| 2014 | $1,315 | $100,934 | $41,742 | $59,192 |
Property History
| Date | Event | Price | Change | Sq Ft Price |
|---|---|---|---|---|
| 04/24/2025 04/24/25 | For Sale | $3,435,000 | +129.0% | $916 / Sq Ft |
| 11/08/2023 11/08/23 | Sold | $1,500,000 | -6.0% | $833 / Sq Ft |
| 09/26/2023 09/26/23 | Pending | -- | -- | -- |
| 09/21/2023 09/21/23 | Price Changed | $1,595,000 | -1.8% | $886 / Sq Ft |
| 09/13/2023 09/13/23 | For Sale | $1,625,000 | 0.0% | $903 / Sq Ft |
| 08/05/2022 08/05/22 | Rented | $4,500 | 0.0% | -- |
| 08/04/2022 08/04/22 | Under Contract | -- | -- | -- |
| 08/01/2022 08/01/22 | For Rent | $4,500 | 0.0% | -- |
| 07/22/2022 07/22/22 | Sold | $1,350,000 | -3.6% | $853 / Sq Ft |
| 06/24/2022 06/24/22 | Pending | -- | -- | -- |
| 06/16/2022 06/16/22 | For Sale | $1,399,999 | -- | $885 / Sq Ft |
Deed History
| Date | Type | Sale Price | Title Company |
|---|---|---|---|
| Grant Deed | $1,500,000 | Ticor Title Company | |
| Deed | -- | Ticor Title Company | |
| Quit Claim Deed | -- | New Title Company Name | |
| Grant Deed | $1,350,000 | New Title Company Name | |
| Interfamily Deed Transfer | -- | None Available |
Mortgage History
| Date | Status | Loan Amount | Loan Type |
|---|---|---|---|
| Open | $1,125,000 | New Conventional | |
| Previous Owner | $877,500 | New Conventional | |
| Previous Owner | $300,000 | New Conventional | |
| Previous Owner | $60,000 | Credit Line Revolving |
Similar Homes in Sherman Oaks, CA
Source: The MLS
MLS Number: 25529743
APN: 2359-014-020
- 5047 Greenbush Ave
- 4951 Nagle Ave
- 13602 Morrison St
- 5141 Varna Ave
- 4930 Fulton Ave
- 4740 Sunnyslope Ave
- 5137 Nagle Ave
- 13233 Addison St
- 13354 Magnolia Blvd
- 5009 Woodman Ave Unit 112
- 5009 Woodman Ave Unit 114
- 5009 Woodman Ave Unit 105
- 4739 Ventura Canyon Ave
- 5109 Longridge Ave
- 5210 Ventura Canyon Ave
- 4734 Buffalo Ave
- 4656 Greenbush Ave
- 4721 Buffalo Ave
- 4702 Fulton Ave Unit 204
- 4702 Fulton Ave Unit 107

