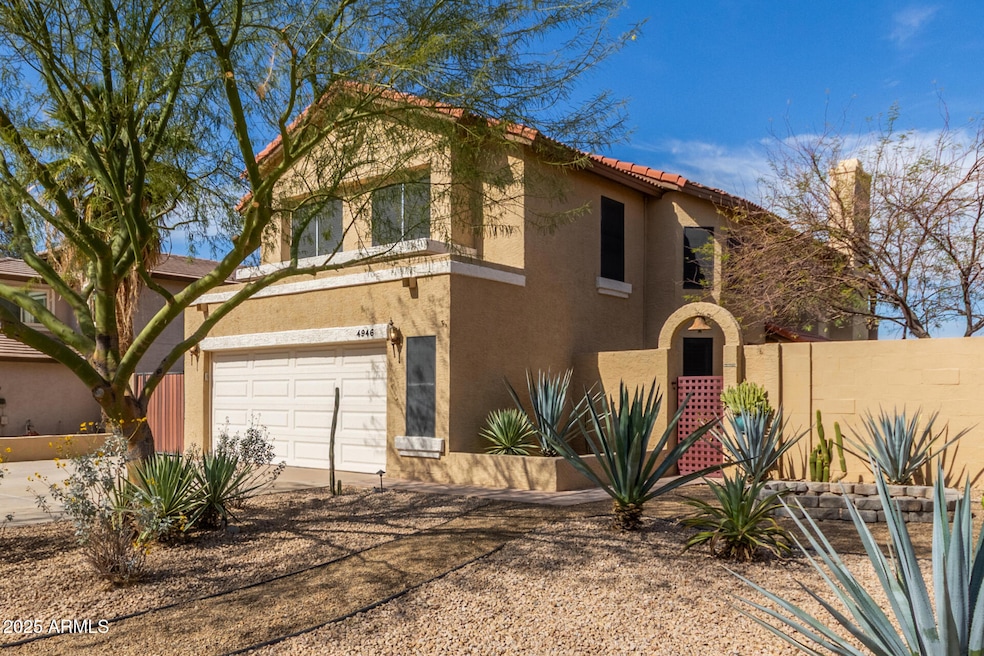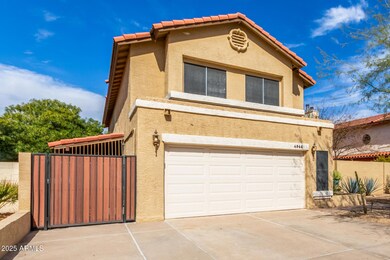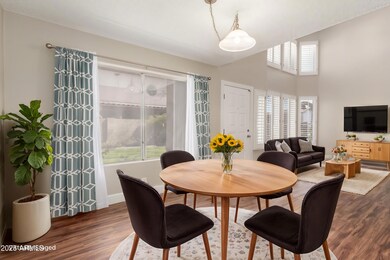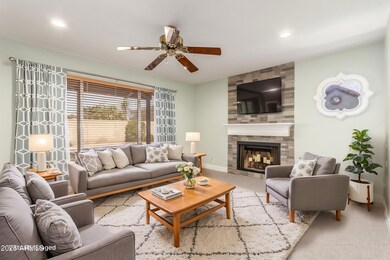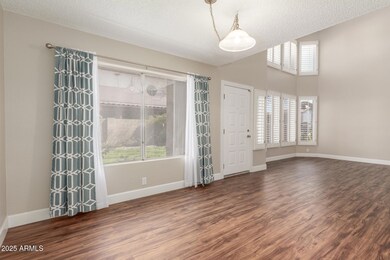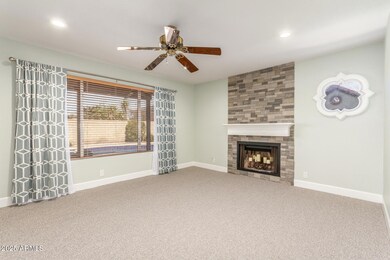
4946 W Evans Dr Glendale, AZ 85306
Deer Valley NeighborhoodHighlights
- Private Pool
- Vaulted Ceiling
- No HOA
- Greenway High School Rated A-
- 1 Fireplace
- Eat-In Kitchen
About This Home
As of April 20254 Bed/2.5 Bath with gated front courtyard with beautiful pool, patio and charming landscaping. Entry into living room with soaring ceilings, dining room. Updated kitchen with newer cabinets, quartz counters, island and updated appliances. Family room with fireplace and exit to back patio. Powder room downstairs. Split bedroom floorplan upstairs. Primary bedroom balcony is great for morning coffee. 2-car garage. Convenient to ASU West, freeways, shopping.
Last Agent to Sell the Property
Van D. Welborn
Redfin Corporation License #SA556868000

Home Details
Home Type
- Single Family
Est. Annual Taxes
- $2,343
Year Built
- Built in 1985
Lot Details
- 7,094 Sq Ft Lot
- Block Wall Fence
- Sprinklers on Timer
- Grass Covered Lot
Parking
- 2 Car Garage
Home Design
- Wood Frame Construction
- Tile Roof
- Stucco
Interior Spaces
- 2,361 Sq Ft Home
- 2-Story Property
- Vaulted Ceiling
- Ceiling Fan
- 1 Fireplace
- Eat-In Kitchen
Flooring
- Floors Updated in 2025
- Carpet
- Laminate
Bedrooms and Bathrooms
- 4 Bedrooms
- Remodeled Bathroom
- Primary Bathroom is a Full Bathroom
- 2.5 Bathrooms
- Dual Vanity Sinks in Primary Bathroom
Pool
- Private Pool
- Diving Board
Outdoor Features
- Built-In Barbecue
Schools
- Sunburst Elementary School
- Desert Foothills Middle School
- Greenway High School
Utilities
- Cooling Available
- Heating Available
Community Details
- No Home Owners Association
- Association fees include no fees
- Walnut Ridge Subdivision
Listing and Financial Details
- Tax Lot 22
- Assessor Parcel Number 207-33-210
Map
Home Values in the Area
Average Home Value in this Area
Property History
| Date | Event | Price | Change | Sq Ft Price |
|---|---|---|---|---|
| 04/21/2025 04/21/25 | Sold | $499,000 | 0.0% | $211 / Sq Ft |
| 03/18/2025 03/18/25 | Pending | -- | -- | -- |
| 02/21/2025 02/21/25 | For Sale | $499,000 | -- | $211 / Sq Ft |
Tax History
| Year | Tax Paid | Tax Assessment Tax Assessment Total Assessment is a certain percentage of the fair market value that is determined by local assessors to be the total taxable value of land and additions on the property. | Land | Improvement |
|---|---|---|---|---|
| 2025 | $2,343 | $21,866 | -- | -- |
| 2024 | $2,298 | $20,825 | -- | -- |
| 2023 | $2,298 | $35,230 | $7,040 | $28,190 |
| 2022 | $2,217 | $27,380 | $5,470 | $21,910 |
| 2021 | $2,272 | $25,150 | $5,030 | $20,120 |
| 2020 | $2,212 | $22,050 | $4,410 | $17,640 |
| 2019 | $2,171 | $22,600 | $4,520 | $18,080 |
| 2018 | $2,110 | $21,000 | $4,200 | $16,800 |
| 2017 | $1,622 | $17,310 | $3,460 | $13,850 |
| 2016 | $1,593 | $16,700 | $3,340 | $13,360 |
| 2015 | $1,477 | $16,280 | $3,250 | $13,030 |
Mortgage History
| Date | Status | Loan Amount | Loan Type |
|---|---|---|---|
| Closed | $47,500 | Unknown | |
| Closed | $22,000 | Credit Line Revolving | |
| Open | $126,900 | Unknown | |
| Closed | $132,498 | VA |
Deed History
| Date | Type | Sale Price | Title Company |
|---|---|---|---|
| Deed | $129,900 | First American Title |
Similar Homes in the area
Source: Arizona Regional Multiple Listing Service (ARMLS)
MLS Number: 6823669
APN: 207-33-210
- 4836 W Redfield Rd
- 14053 N 49th Ave
- 14821 N 51st Dr
- 5203 W Acoma Dr
- 14019 N 51st Dr
- 14002 N 49th Ave Unit 1094
- 14002 N 49th Ave Unit 1074
- 14426 N 52nd Ave
- 5209 W Mauna Loa Ln
- 14634 N 53rd Ln
- 5321 W Country Gables Dr
- 5406 W Hearn Rd
- 14411 N 45th Dr
- 5256 W Port au Prince Ln
- 15243 N 52nd Dr
- 14217 N 54th Dr
- 14803 N 55th Ave
- 14209 N 45th Ave
- 14201 N 55th Dr
- 5207 W Eugie Ave
