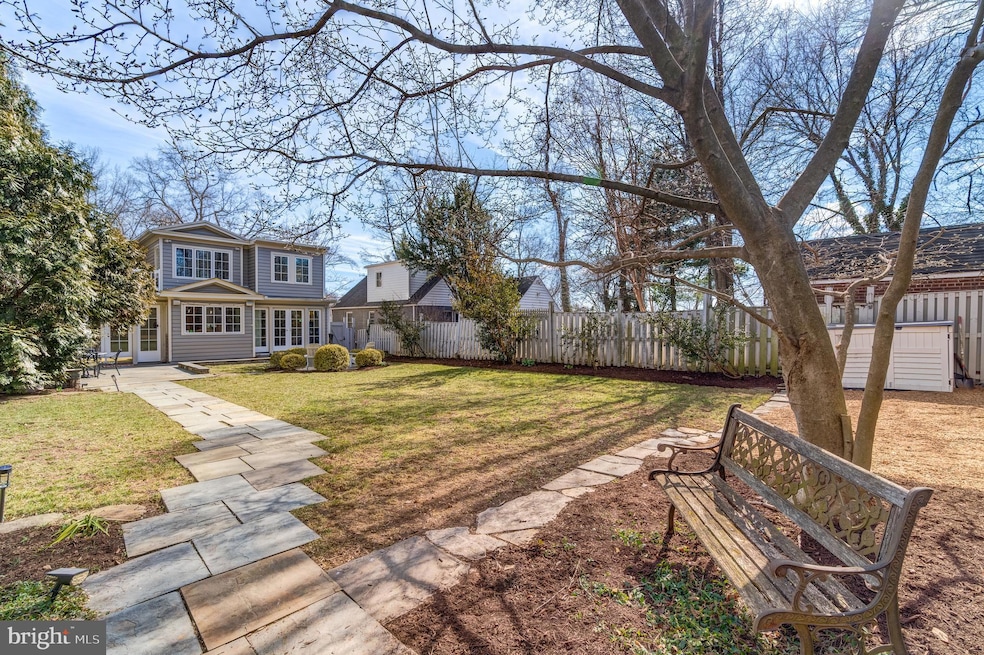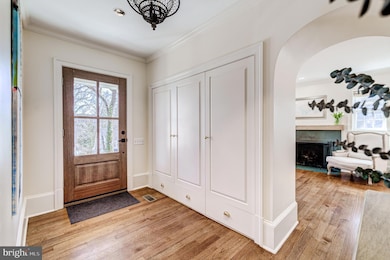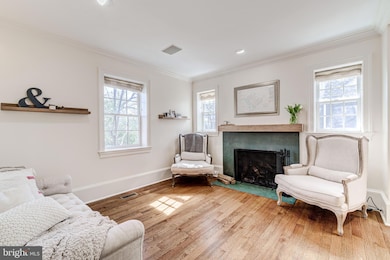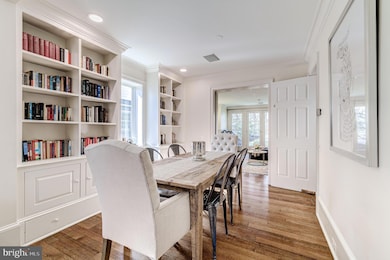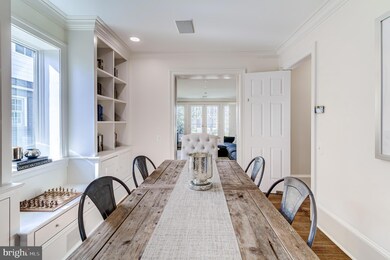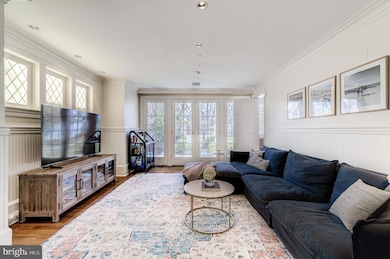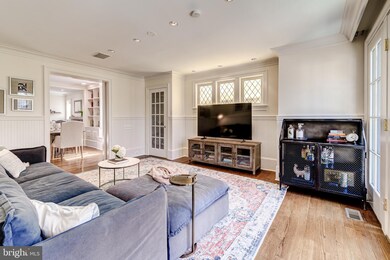
4947 Eskridge Terrace NW Washington, DC 20016
Kent NeighborhoodEstimated payment $13,349/month
Highlights
- Eat-In Gourmet Kitchen
- Panoramic View
- Deck
- Key Elementary School Rated A
- Craftsman Architecture
- Traditional Floor Plan
About This Home
Unbeatable location places you within short distance of vibrant restaurants, cozy coffee shops, private and public schools, lush parks, and lively playgrounds of the Palisades/Kent neighborhoods. This elegant residence spans three levels, offering four generously sized bedrooms, four full bathrooms, lower level in-law suite, and three private parking spaces located in the rear of the home. The recent professionally designed flat backyard provides a park-like ambiance. Thoughtfully designed home with a seamless floor plan, it provides both expansive living spaces and cozy, intimate areas, ideal for making memories or entertaining with ease. In 2020, an addition was made to the home, which included a third bedroom and a second bathroom on the top level and a new roof. The kitchen was also renovated in 2020 and is equipped with a sleek Sub-Zero® refrigerator, 5-burner gas range, GE Profile® Wall oven, GE® Wall-Integrated Microwave, Bosch® Dishwasher. The space is further enhanced by elegant 42” cabinetry, farm house sink, and a cozy bar that seats four, perfectly positioned to enjoy picturesque views of the backyard. Both HVAC systems less than 6 years old. The front door was replaced and exterior of the home painted in 2023. Recent bath updates and washer an dryer replaced in 2022. The home offers ample storage space throughout. *Tax record does not include recent addition to home
Home Details
Home Type
- Single Family
Est. Annual Taxes
- $12,841
Year Built
- Built in 1930 | Remodeled in 2020
Lot Details
- 8,475 Sq Ft Lot
- Privacy Fence
- Wood Fence
- Stone Retaining Walls
- Landscaped
- Extensive Hardscape
- Level Lot
- Open Lot
- Backs to Trees or Woods
- Back Yard Fenced
- Property is in excellent condition
- Property is zoned R1B
Property Views
- Panoramic
- Woods
- Garden
Home Design
- Craftsman Architecture
- Block Foundation
- Wood Siding
Interior Spaces
- Property has 3 Levels
- Traditional Floor Plan
- Built-In Features
- Crown Molding
- Skylights
- Recessed Lighting
- Fireplace Mantel
- Window Treatments
- Bay Window
- French Doors
- Family Room Off Kitchen
- Formal Dining Room
- Wood Flooring
Kitchen
- Eat-In Gourmet Kitchen
- Built-In Oven
- Cooktop with Range Hood
- Built-In Microwave
- Ice Maker
- Dishwasher
- Stainless Steel Appliances
- Upgraded Countertops
- Disposal
Bedrooms and Bathrooms
- En-Suite Bathroom
- Walk-In Closet
- Soaking Tub
Laundry
- Dryer
- Washer
Partially Finished Basement
- Heated Basement
- Interior Basement Entry
Parking
- 3 Parking Spaces
- 3 Driveway Spaces
- Private Parking
- Alley Access
- Lighted Parking
Outdoor Features
- Balcony
- Deck
- Patio
- Exterior Lighting
- Shed
- Playground
- Porch
Schools
- Key Elementary School
- Hardy Middle School
- Macarthur High School
Utilities
- Forced Air Heating and Cooling System
- Vented Exhaust Fan
- Natural Gas Water Heater
Community Details
- No Home Owners Association
- Palisades Subdivision
Listing and Financial Details
- Tax Lot 43
- Assessor Parcel Number 1421//0043
Map
Home Values in the Area
Average Home Value in this Area
Tax History
| Year | Tax Paid | Tax Assessment Tax Assessment Total Assessment is a certain percentage of the fair market value that is determined by local assessors to be the total taxable value of land and additions on the property. | Land | Improvement |
|---|---|---|---|---|
| 2024 | $12,841 | $1,597,790 | $1,014,290 | $583,500 |
| 2023 | $12,219 | $1,521,570 | $952,590 | $568,980 |
| 2022 | $11,890 | $1,477,510 | $908,440 | $569,070 |
| 2021 | $11,723 | $1,455,560 | $903,940 | $551,620 |
| 2020 | $12,115 | $1,425,280 | $877,160 | $548,120 |
| 2019 | $11,839 | $1,392,870 | $855,890 | $536,980 |
| 2018 | $11,534 | $1,356,930 | $0 | $0 |
| 2017 | $10,585 | $1,317,710 | $0 | $0 |
| 2016 | $10,470 | $1,303,430 | $0 | $0 |
| 2015 | $10,335 | $1,287,340 | $0 | $0 |
| 2014 | $10,390 | $1,292,610 | $0 | $0 |
Property History
| Date | Event | Price | Change | Sq Ft Price |
|---|---|---|---|---|
| 03/18/2025 03/18/25 | Pending | -- | -- | -- |
| 03/07/2025 03/07/25 | For Sale | $2,200,000 | +46.7% | $697 / Sq Ft |
| 12/12/2019 12/12/19 | Sold | $1,500,000 | -1.6% | $455 / Sq Ft |
| 11/11/2019 11/11/19 | Pending | -- | -- | -- |
| 10/18/2019 10/18/19 | For Sale | $1,525,000 | 0.0% | $462 / Sq Ft |
| 09/28/2017 09/28/17 | Rented | $5,400 | 0.0% | -- |
| 09/28/2017 09/28/17 | Under Contract | -- | -- | -- |
| 09/06/2017 09/06/17 | For Rent | $5,400 | -- | -- |
Deed History
| Date | Type | Sale Price | Title Company |
|---|---|---|---|
| Special Warranty Deed | $1,500,000 | Universal Title | |
| Warranty Deed | $1,350,000 | -- | |
| Deed | $280,000 | -- |
Mortgage History
| Date | Status | Loan Amount | Loan Type |
|---|---|---|---|
| Open | $1,200,000 | New Conventional | |
| Previous Owner | $945,000 | New Conventional | |
| Previous Owner | $266,000 | No Value Available |
Similar Homes in Washington, DC
Source: Bright MLS
MLS Number: DCDC2187844
APN: 1421-0043
- 5135 Macarthur Blvd NW
- 2913 University Terrace NW
- 5112 Macarthur Blvd NW Unit 2
- 5112 Macarthur Blvd NW Unit 209
- 5112 Macarthur Blvd NW Unit 106
- 2866 Arizona Terrace NW
- 5022 Cathedral Ave NW
- 2754 Chain Bridge Rd NW
- 2824 Chain Bridge Rd NW
- 2950 Chain Bridge Rd NW
- 5068 Sherier Place NW
- 5008 Klingle St NW
- 5313 Sherier Place NW
- 5017 Klingle St NW
- 5127 Cathedral Ave NW
- 5361 Sherier Place NW
- 3030 Chain Bridge Rd NW
- 4920 Loughboro Rd NW
- 4825 Dexter Terrace NW
- 2409 49th St NW
