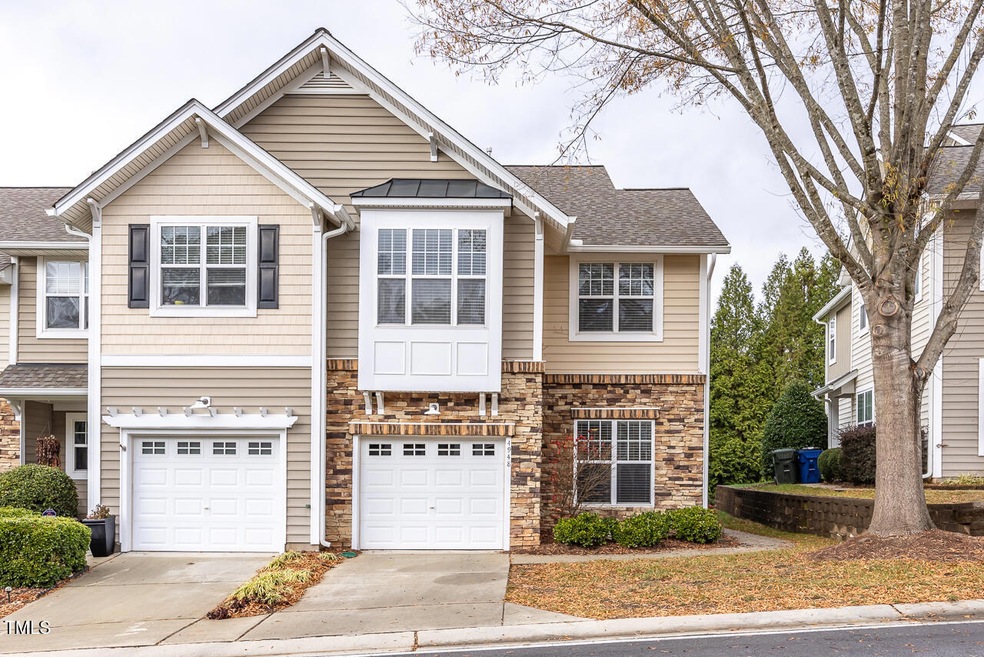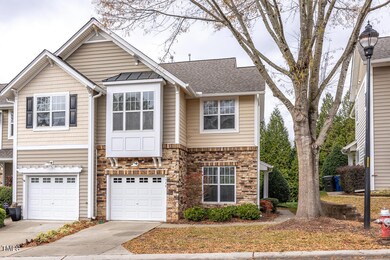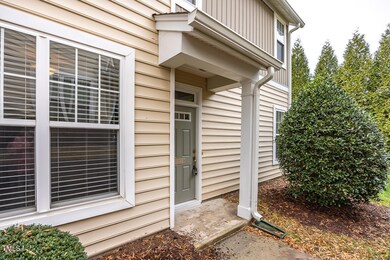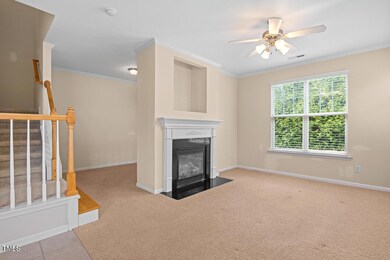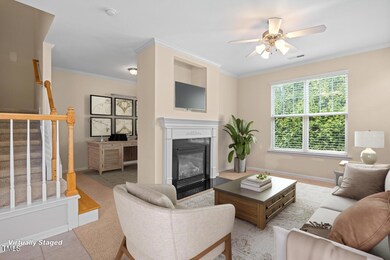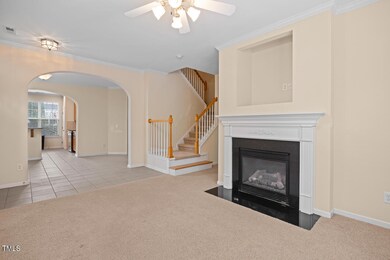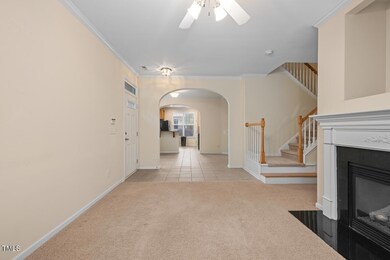
4948 Lady of The Lake Dr Raleigh, NC 27612
Highlights
- Vaulted Ceiling
- Transitional Architecture
- 1 Car Attached Garage
- Oberlin Middle School Rated A-
- End Unit
- Tray Ceiling
About This Home
As of January 2025Wonderful opportunity to own this END UNIT, 3 bedroom, 2.5 bathroom Townhome. Main floor boasts living area with fireplace, dining area, and kitchen with ample cabinet space. Top floor bedrooms including primary with tray ceiling, walk-in closet, and private ensuite with double vanity, walk-in shower and separate soaking tub. Attached garage, screened porch, community pool, and Move-In Ready!
Last Agent to Sell the Property
Emily DeVita
Redfin Corporation License #298875

Last Buyer's Agent
Bryan Maass
Lovette Properties LLC License #326449
Townhouse Details
Home Type
- Townhome
Est. Annual Taxes
- $3,338
Year Built
- Built in 2005
Lot Details
- 2,614 Sq Ft Lot
- End Unit
HOA Fees
- $170 Monthly HOA Fees
Parking
- 1 Car Attached Garage
- 1 Open Parking Space
Home Design
- Transitional Architecture
- Slab Foundation
- Shingle Roof
- Vinyl Siding
- Stone Veneer
Interior Spaces
- 1,859 Sq Ft Home
- 2-Story Property
- Crown Molding
- Tray Ceiling
- Smooth Ceilings
- Vaulted Ceiling
- Ceiling Fan
- Recessed Lighting
- Blinds
- Great Room with Fireplace
Kitchen
- Electric Range
- Microwave
- Plumbed For Ice Maker
- Dishwasher
Flooring
- Carpet
- Tile
Bedrooms and Bathrooms
- 3 Bedrooms
- Walk-In Closet
- Double Vanity
- Separate Shower in Primary Bathroom
- Soaking Tub
- Walk-in Shower
Laundry
- Laundry Room
- Laundry on main level
Schools
- York Elementary School
- Oberlin Middle School
- Broughton High School
Utilities
- Forced Air Heating and Cooling System
Community Details
- Elite Association, Phone Number (919) 233-7660
- Glenwood North Townhomes Subdivision
Listing and Financial Details
- Assessor Parcel Number 0786.06-37-0529.000
Map
Home Values in the Area
Average Home Value in this Area
Property History
| Date | Event | Price | Change | Sq Ft Price |
|---|---|---|---|---|
| 01/28/2025 01/28/25 | Sold | $395,000 | 0.0% | $212 / Sq Ft |
| 12/18/2024 12/18/24 | Pending | -- | -- | -- |
| 12/12/2024 12/12/24 | For Sale | $395,000 | -- | $212 / Sq Ft |
Similar Homes in the area
Source: Doorify MLS
MLS Number: 10067033
APN: 0786.06-37-0529 0330465
- 5053 Amber Clay Ln
- 5702 Cameo Glass Way
- 5815 Cameo Glass Way
- 5902 Black Marble Ct
- 4924 Amber Clay Ln
- 5906 Black Marble Ct
- 5026 Celtic Ct
- 5901 Chivalry Ct
- 5117 Singing Wind Dr
- 4835 Sir Duncan Way
- 5734 Corbon Crest Ln
- 4709 Delta Lake Dr
- 5551 Vista View Ct
- 5507 Vista View Ct
- 5421 Vista View Ct
- 5505 Crabtree Park Ct
- 5430 Crabtree Park Ct
- 8000 Elderson Ln
- 6233 Pesta Ct
- 5620 Hamstead Crossing
