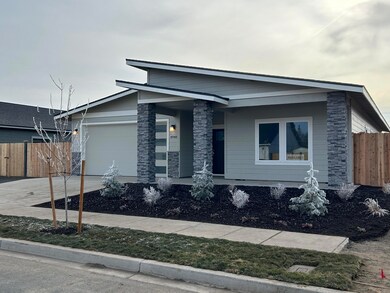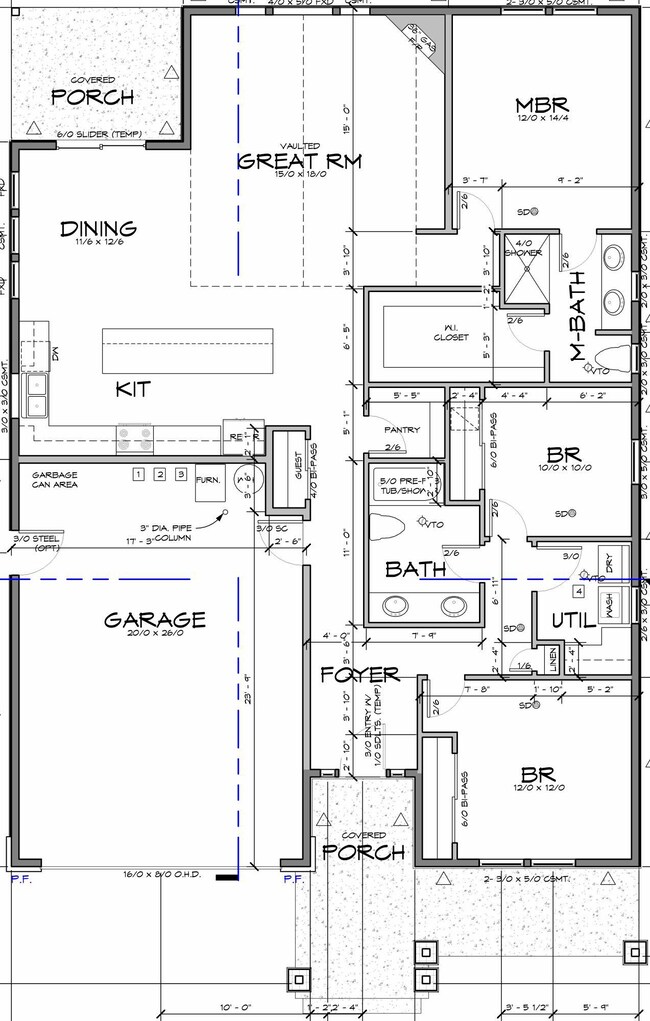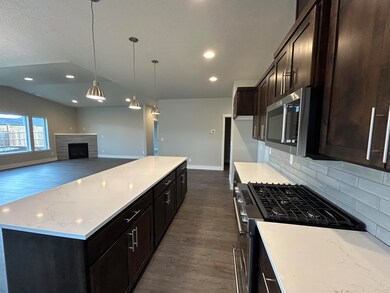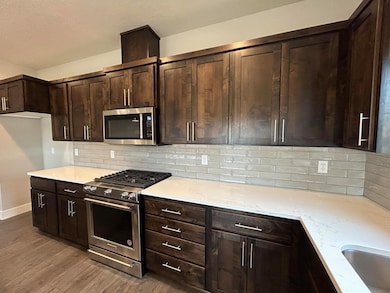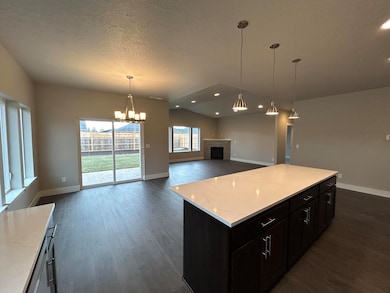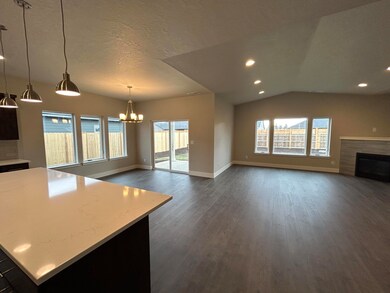
4948 SW Yew Place Unit Lot 29 Redmond, OR 97756
Highlights
- New Construction
- No Units Above
- Open Floorplan
- Sage Elementary School Rated A-
- RV Access or Parking
- Mountain View
About This Home
As of March 2025Completed & move-in ready! Lot 29 features the Juniper floorplan w/ 1,749 sf of single-level living; 3 bdrms, 2 baths, 2 car garage & side yard for RV/boat/toy parking. Primary bdrm features an XL walk-in closet and full bath w/ dual vanities & tile shower. Great separation from 2 guest bedrooms sharing a full bath. Entertain in your kitchen w/ SS appliances, pantry, full height tiled backsplash, soft-close cabinets, extensive slab quartz countertops opening to vaulted dining area and great room w/ gas burning fireplace. A spacious utility/laundry room too. Durable laminate plank flooring thru-out & carpeted bdrms. Covered back patio, fenced yard & landscaping w/ sprinklers & entrance gate to side yard parking. Upgraded finishes, tankless water heater & A/C included! Pro photos coming soon. *Floorplan subject to change.
Home Details
Home Type
- Single Family
Year Built
- Built in 2024 | New Construction
Lot Details
- 7,405 Sq Ft Lot
- No Common Walls
- No Units Located Below
- Fenced
- Drip System Landscaping
- Level Lot
- Front and Back Yard Sprinklers
- Property is zoned R2, R2
HOA Fees
- $25 Monthly HOA Fees
Parking
- 2 Car Attached Garage
- Garage Door Opener
- Driveway
- RV Access or Parking
Property Views
- Mountain
- Neighborhood
Home Design
- Contemporary Architecture
- Stem Wall Foundation
- Frame Construction
- Composition Roof
Interior Spaces
- 1,749 Sq Ft Home
- 1-Story Property
- Open Floorplan
- Gas Fireplace
- Double Pane Windows
- ENERGY STAR Qualified Windows
- Vinyl Clad Windows
- Great Room with Fireplace
- Laundry Room
Kitchen
- Eat-In Kitchen
- Oven
- Range
- Microwave
- Dishwasher
- Kitchen Island
- Solid Surface Countertops
- Disposal
Flooring
- Carpet
- Laminate
Bedrooms and Bathrooms
- 3 Bedrooms
- Linen Closet
- Walk-In Closet
- 2 Full Bathrooms
- Double Vanity
- Bathtub Includes Tile Surround
Home Security
- Carbon Monoxide Detectors
- Fire and Smoke Detector
Schools
- Sage Elementary School
- Obsidian Middle School
- Ridgeview High School
Utilities
- Central Air
- Heating System Uses Natural Gas
- Natural Gas Connected
- Tankless Water Heater
Additional Features
- Sprinklers on Timer
- Patio
Community Details
- Built by Dunlap Fine Homes Inc.
- Korbin Meadows Phase 2 Subdivision
- The community has rules related to covenants, conditions, and restrictions, covenants
Listing and Financial Details
- Tax Lot 29
- Assessor Parcel Number 288364
Map
Home Values in the Area
Average Home Value in this Area
Property History
| Date | Event | Price | Change | Sq Ft Price |
|---|---|---|---|---|
| 03/03/2025 03/03/25 | Sold | $599,990 | 0.0% | $343 / Sq Ft |
| 01/10/2025 01/10/25 | Pending | -- | -- | -- |
| 01/10/2025 01/10/25 | For Sale | $599,900 | 0.0% | $343 / Sq Ft |
| 01/06/2025 01/06/25 | Pending | -- | -- | -- |
| 10/24/2024 10/24/24 | For Sale | $599,900 | -- | $343 / Sq Ft |
Similar Homes in Redmond, OR
Source: Southern Oregon MLS
MLS Number: 220191842
- 4960 SW Yew Place Unit Lot 30
- 4902 SW Zenith Ave
- 3633 SW 47th St
- 4570 SW Yew Ave
- 3953 SW 47th St
- 4580 SW Zenith Point Ct
- 3997 SW 47th St
- 4660 SW Antelope Ave
- 3998 SW 47th St
- 4728 SW Badger Ave
- 2973 SW 50th St
- 4130 47th Place
- 4087 SW 47th Place
- 4010 SW 47th Place
- 4009 SW 47th Place
- 3919 SW 47th Place
- 4743 SW Coyote Ave
- 4737 SW Coyote Ave
- 4731 SW Coyote Ave
- 4565 SW Badger Creek Dr

