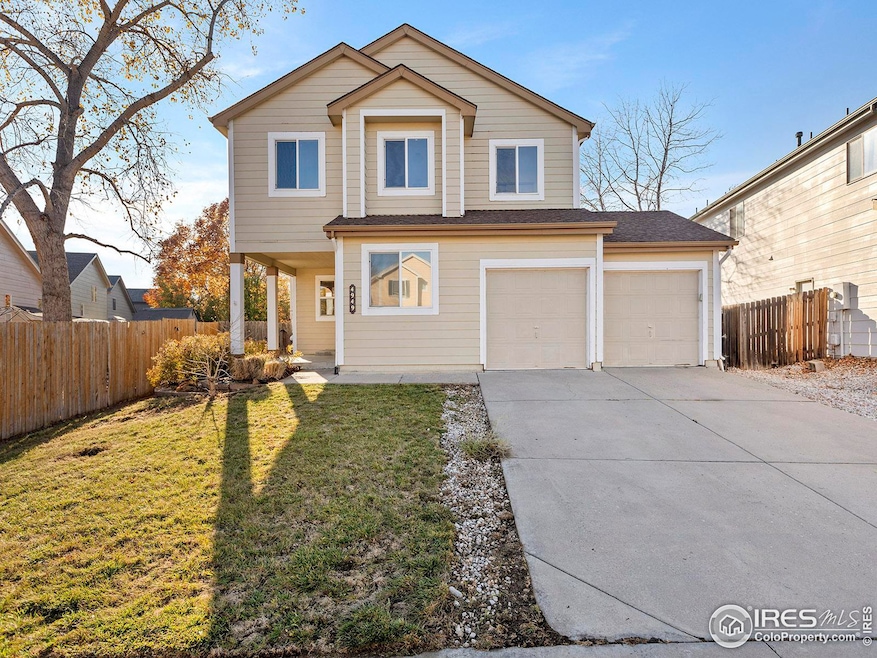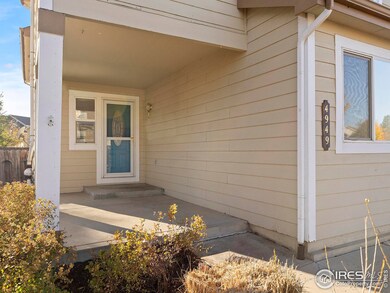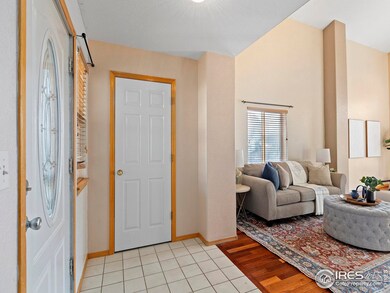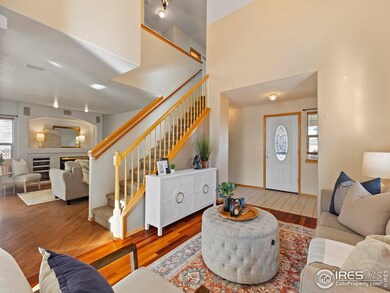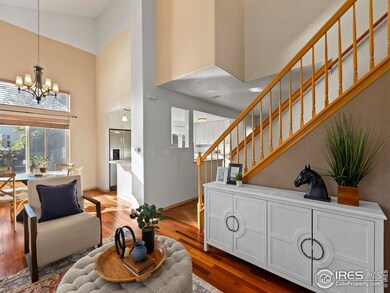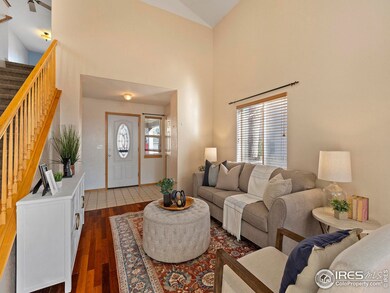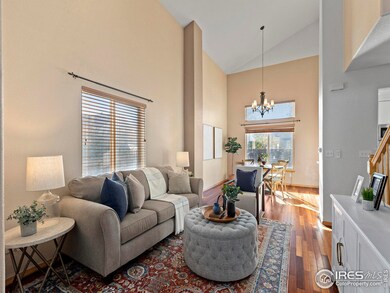
4949 Delany Dr Fort Collins, CO 80528
Highlights
- Open Floorplan
- Cathedral Ceiling
- Loft
- Kruse Elementary School Rated A-
- Main Floor Bedroom
- Home Office
About This Home
As of December 2024INCREDIBLE Price Reduction! This pre-inspected home with soon-to-be-NEW ROOF features a bright, open entryway filled with abundant natural light and Brand New Exterior paint. Boasting 5-bedrooms and 4-bathrooms--a rare find in this subdivision--this home provides plenty of opportunity for a variety of living styles, including primary residence, rental investment or multi generational living. The main level features a sleek kitchen with modern SS appliances, stunning granite countertops, a brand NEW DISHWASHER & MICROWAVE, steps from laundry, full bath, and bedroom. Upstairs, enjoy a spacious 5-Piece Primary Retreat, three additional bedrooms and full bath. Conveniently located to dining, shopping, entertainment, employment opportunities, Timberline Rd & Harmony Rd, and I-25. With a fully fenced backed yard, brand NEW CARPET throughout, and a finished basement with 3/4 bath, there's little to do to this home besides move in and enjoy it for years to come.
Home Details
Home Type
- Single Family
Est. Annual Taxes
- $3,557
Year Built
- Built in 1996
Lot Details
- 7,613 Sq Ft Lot
- Wood Fence
- Sprinkler System
- Property is zoned RL
HOA Fees
- $17 Monthly HOA Fees
Parking
- 2 Car Attached Garage
Home Design
- Wood Frame Construction
- Composition Roof
Interior Spaces
- 2,995 Sq Ft Home
- 2-Story Property
- Open Floorplan
- Cathedral Ceiling
- Ceiling Fan
- Electric Fireplace
- Double Pane Windows
- Window Treatments
- Family Room
- Dining Room
- Home Office
- Loft
- Basement Fills Entire Space Under The House
Kitchen
- Eat-In Kitchen
- Electric Oven or Range
- Microwave
- Dishwasher
- Disposal
Flooring
- Carpet
- Luxury Vinyl Tile
Bedrooms and Bathrooms
- 5 Bedrooms
- Main Floor Bedroom
- Walk-In Closet
- Primary bathroom on main floor
Laundry
- Laundry on main level
- Dryer
- Washer
Schools
- Kruse Elementary School
- Boltz Middle School
- Fossil Ridge High School
Utilities
- Forced Air Heating and Cooling System
- Hot Water Heating System
Listing and Financial Details
- Assessor Parcel Number R1409484
Community Details
Overview
- Association fees include common amenities
- Harmony Crossing Subdivision
Recreation
- Park
Map
Home Values in the Area
Average Home Value in this Area
Property History
| Date | Event | Price | Change | Sq Ft Price |
|---|---|---|---|---|
| 12/30/2024 12/30/24 | Sold | $540,000 | -1.8% | $180 / Sq Ft |
| 12/03/2024 12/03/24 | Price Changed | $550,000 | -4.3% | $184 / Sq Ft |
| 11/01/2024 11/01/24 | For Sale | $575,000 | +39.6% | $192 / Sq Ft |
| 01/28/2019 01/28/19 | Off Market | $412,000 | -- | -- |
| 05/04/2018 05/04/18 | Sold | $412,000 | -6.3% | $138 / Sq Ft |
| 04/04/2018 04/04/18 | Pending | -- | -- | -- |
| 03/22/2018 03/22/18 | For Sale | $439,900 | -- | $147 / Sq Ft |
Tax History
| Year | Tax Paid | Tax Assessment Tax Assessment Total Assessment is a certain percentage of the fair market value that is determined by local assessors to be the total taxable value of land and additions on the property. | Land | Improvement |
|---|---|---|---|---|
| 2025 | $3,557 | $42,646 | $3,015 | $39,631 |
| 2024 | $3,557 | $42,646 | $3,015 | $39,631 |
| 2022 | $2,962 | $31,373 | $3,128 | $28,245 |
| 2021 | $2,994 | $32,276 | $3,218 | $29,058 |
| 2020 | $3,124 | $33,391 | $3,218 | $30,173 |
| 2019 | $3,138 | $33,391 | $3,218 | $30,173 |
| 2018 | $2,509 | $27,526 | $3,240 | $24,286 |
| 2017 | $2,500 | $27,526 | $3,240 | $24,286 |
| 2016 | $2,283 | $25,010 | $3,582 | $21,428 |
| 2015 | $2,267 | $25,010 | $3,580 | $21,430 |
| 2014 | $1,941 | $21,280 | $3,580 | $17,700 |
Mortgage History
| Date | Status | Loan Amount | Loan Type |
|---|---|---|---|
| Open | $432,000 | New Conventional | |
| Closed | $432,000 | New Conventional | |
| Previous Owner | $329,600 | New Conventional | |
| Previous Owner | $246,236 | New Conventional | |
| Previous Owner | $244,200 | FHA | |
| Previous Owner | $190,000 | New Conventional | |
| Previous Owner | $190,000 | Purchase Money Mortgage | |
| Previous Owner | $44,628 | Credit Line Revolving | |
| Previous Owner | $220,000 | Unknown | |
| Previous Owner | $250,000 | Credit Line Revolving | |
| Previous Owner | $170,000 | Unknown | |
| Previous Owner | $26,591 | Stand Alone Second | |
| Previous Owner | $137,150 | No Value Available |
Deed History
| Date | Type | Sale Price | Title Company |
|---|---|---|---|
| Warranty Deed | $540,000 | None Listed On Document | |
| Warranty Deed | $540,000 | None Listed On Document | |
| Warranty Deed | $412,000 | Land Title Guarantee Co | |
| Special Warranty Deed | $270,000 | Stewart Title | |
| Interfamily Deed Transfer | -- | Land Title Guarantee Company | |
| Warranty Deed | $237,500 | Land Title Guarantee Company | |
| Corporate Deed | $162,660 | Stewart Title | |
| Special Warranty Deed | $394,800 | -- | |
| Warranty Deed | $341,000 | -- | |
| Warranty Deed | $758,800 | -- |
Similar Homes in Fort Collins, CO
Source: IRES MLS
MLS Number: 1021688
APN: 86061-16-141
- 2120 Timber Creek Dr Unit 3
- 2127 Copper Creek Dr Unit E
- 5225 White Willow Dr Unit N210
- 5225 White Willow Dr Unit J220
- 1821 Thyme Ct
- 2133 Copper Creek Dr Unit E
- 5125 Stetson Creek Ct Unit D
- 2224 Stillwater Creek Dr
- 5121 Madison Creek Dr
- 2103 Sweetwater Creek Dr
- 2231 Stillwater Creek Dr
- 1533 River Oak Dr
- 2021 Timberline Ln
- 1424 Barberry Dr
- 1913 Canopy Ct
- 4751 Pleasant Oak Dr Unit C78
- 4751 Pleasant Oak Dr Unit C65
- 4751 Pleasant Oak Dr Unit B45
- 4751 Pleasant Oak Dr Unit 16
- 5200 Iris Ct
