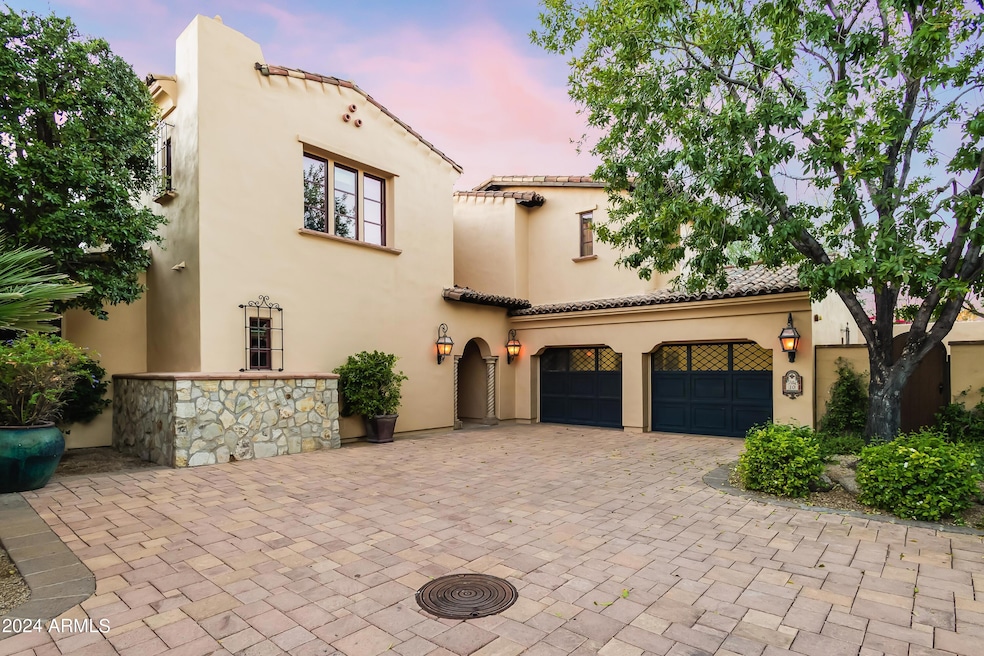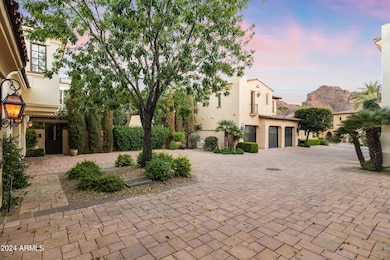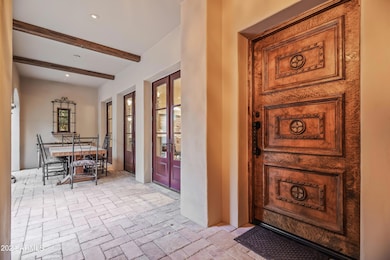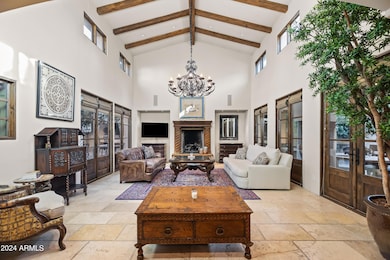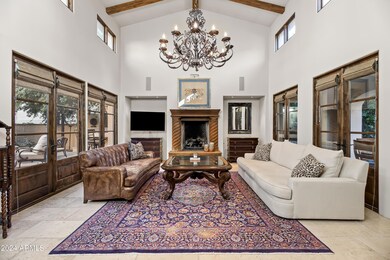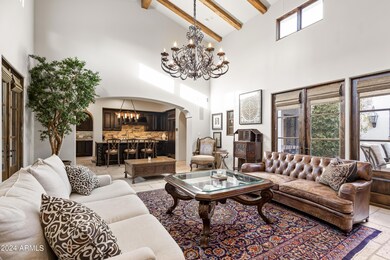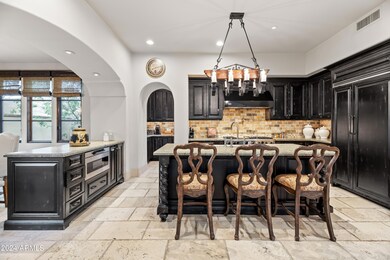
4949 E Lincoln Dr Unit 10 Paradise Valley, AZ 85253
Paradise Valley NeighborhoodEstimated payment $21,463/month
Highlights
- Concierge
- Guest House
- Heated Spa
- Kiva Elementary School Rated A
- Gated with Attendant
- Mountain View
About This Home
Nestled in the heart of Paradise Valley, in the gated community of Montelucia Resort, this Villa offers an exclusive sanctuary for those seeking elegance and ease. The villa, reminiscent of Spanish and Moroccan architecture, invites you to unwind along cobblestone paths and ivy-covered archways. This thoughtfully designed residence features 3 spacious bedrooms, 3.5 baths, and a dedicated office—ideal for work-from-home flexibility.
The beautifully landscaped outdoor spaces and inviting fireplaces create a warm ambiance, while hand-painted Spanish tiles and luxurious finishes enhance the aesthetic. A charming guest house with a separate entrance makes this villa perfect for hosting visitors, offering a seamless lock-and-leave lifestyle.
Residents enjoy. exclusive access to all resort and hotel amenities, a community pool and fitness center, just steps away from their private villa. Embrace a lifestyle of sophistication and tranquility in this remarkable community, where luxury and convenience meet.
Home Details
Home Type
- Single Family
Est. Annual Taxes
- $7,386
Year Built
- Built in 2007
Lot Details
- 7,203 Sq Ft Lot
- Private Streets
- Block Wall Fence
- Artificial Turf
- Front and Back Yard Sprinklers
- Private Yard
HOA Fees
- $2,457 Monthly HOA Fees
Parking
- 2 Car Garage
Home Design
- Spanish Architecture
- Wood Frame Construction
- Spray Foam Insulation
- Tile Roof
- Stone Exterior Construction
- Stucco
Interior Spaces
- 4,497 Sq Ft Home
- 2-Story Property
- Elevator
- Wet Bar
- Central Vacuum
- Vaulted Ceiling
- Ceiling Fan
- Gas Fireplace
- Double Pane Windows
- Low Emissivity Windows
- Wood Frame Window
- Family Room with Fireplace
- 2 Fireplaces
- Mountain Views
- Smart Home
Kitchen
- Eat-In Kitchen
- Breakfast Bar
- Gas Cooktop
- Built-In Microwave
- Kitchen Island
- Granite Countertops
Flooring
- Wood
- Carpet
- Stone
Bedrooms and Bathrooms
- 3 Bedrooms
- Fireplace in Primary Bedroom
- Primary Bathroom is a Full Bathroom
- 3.5 Bathrooms
- Dual Vanity Sinks in Primary Bathroom
- Bidet
- Hydromassage or Jetted Bathtub
- Bathtub With Separate Shower Stall
Outdoor Features
- Heated Spa
- Balcony
- Outdoor Fireplace
- Built-In Barbecue
Additional Homes
- Guest House
Schools
- Kiva Elementary School
- Mohave Middle School
- Saguaro High School
Utilities
- Ducts Professionally Air-Sealed
- Heating System Uses Natural Gas
- High Speed Internet
- Cable TV Available
Listing and Financial Details
- Tax Lot 10
- Assessor Parcel Number 169-23-059
Community Details
Overview
- Association fees include roof repair, insurance, pest control, cable TV, ground maintenance, street maintenance, front yard maint, trash, roof replacement, maintenance exterior
- Aam Association, Phone Number (623) 241-9059
- Built by Rowland Luxury
- Montelucia Subdivision, Cielo Villa Floorplan
Amenities
- Concierge
- Clubhouse
- Recreation Room
Recreation
- Heated Community Pool
- Community Spa
Security
- Gated with Attendant
Map
Home Values in the Area
Average Home Value in this Area
Tax History
| Year | Tax Paid | Tax Assessment Tax Assessment Total Assessment is a certain percentage of the fair market value that is determined by local assessors to be the total taxable value of land and additions on the property. | Land | Improvement |
|---|---|---|---|---|
| 2025 | $7,386 | $130,137 | -- | -- |
| 2024 | $9,841 | $123,940 | -- | -- |
| 2023 | $9,841 | $201,580 | $40,310 | $161,270 |
| 2022 | $9,591 | $165,320 | $33,060 | $132,260 |
| 2021 | $10,731 | $145,550 | $29,110 | $116,440 |
| 2020 | $11,161 | $145,850 | $29,170 | $116,680 |
| 2019 | $11,610 | $149,900 | $29,980 | $119,920 |
| 2018 | $12,077 | $151,850 | $30,370 | $121,480 |
| 2017 | $11,263 | $143,120 | $28,620 | $114,500 |
| 2016 | $11,151 | $138,000 | $27,600 | $110,400 |
| 2015 | $11,098 | $138,000 | $27,600 | $110,400 |
Property History
| Date | Event | Price | Change | Sq Ft Price |
|---|---|---|---|---|
| 03/05/2025 03/05/25 | Price Changed | $3,295,000 | -1.6% | $733 / Sq Ft |
| 01/20/2025 01/20/25 | Price Changed | $3,350,000 | -2.9% | $745 / Sq Ft |
| 12/19/2024 12/19/24 | Price Changed | $3,450,000 | -2.8% | $767 / Sq Ft |
| 11/19/2024 11/19/24 | Price Changed | $3,550,000 | -2.7% | $789 / Sq Ft |
| 10/21/2024 10/21/24 | For Sale | $3,650,000 | +14.1% | $812 / Sq Ft |
| 09/15/2022 09/15/22 | Sold | $3,200,000 | 0.0% | $769 / Sq Ft |
| 06/18/2022 06/18/22 | Pending | -- | -- | -- |
| 06/18/2022 06/18/22 | For Sale | $3,200,000 | +6.7% | $769 / Sq Ft |
| 04/14/2022 04/14/22 | Sold | $3,000,000 | +3.4% | $721 / Sq Ft |
| 04/02/2022 04/02/22 | Price Changed | $2,900,000 | 0.0% | $697 / Sq Ft |
| 03/13/2022 03/13/22 | Pending | -- | -- | -- |
| 01/21/2022 01/21/22 | For Sale | $2,900,000 | 0.0% | $697 / Sq Ft |
| 11/07/2021 11/07/21 | Rented | $12,000 | 0.0% | -- |
| 10/22/2021 10/22/21 | For Rent | $12,000 | +26.3% | -- |
| 08/03/2018 08/03/18 | Rented | $9,500 | 0.0% | -- |
| 06/07/2018 06/07/18 | For Rent | $9,500 | 0.0% | -- |
| 06/07/2018 06/07/18 | Price Changed | $9,500 | -20.8% | $2 / Sq Ft |
| 06/01/2018 06/01/18 | Off Market | $12,000 | -- | -- |
| 05/25/2017 05/25/17 | For Rent | $12,000 | 0.0% | -- |
| 06/05/2016 06/05/16 | Rented | $12,000 | 0.0% | -- |
| 06/03/2016 06/03/16 | Under Contract | -- | -- | -- |
| 03/31/2016 03/31/16 | Price Changed | $12,000 | 0.0% | $3 / Sq Ft |
| 03/21/2016 03/21/16 | For Rent | $12,000 | 0.0% | -- |
| 09/28/2015 09/28/15 | Sold | $1,725,000 | -3.9% | $404 / Sq Ft |
| 09/08/2015 09/08/15 | Pending | -- | -- | -- |
| 06/23/2015 06/23/15 | For Sale | $1,795,000 | +46.5% | $421 / Sq Ft |
| 11/30/2012 11/30/12 | Sold | $1,225,000 | -8.5% | $281 / Sq Ft |
| 09/19/2012 09/19/12 | For Sale | $1,339,000 | -- | $307 / Sq Ft |
Deed History
| Date | Type | Sale Price | Title Company |
|---|---|---|---|
| Warranty Deed | $3,200,000 | Wfg National Title Insurance C | |
| Warranty Deed | $3,000,000 | Wfg National Title Insurance C | |
| Special Warranty Deed | -- | None Listed On Document | |
| Cash Sale Deed | $1,725,000 | First American Title Ins Co | |
| Cash Sale Deed | $1,225,000 | Stewart Title & Trust Of Pho | |
| Warranty Deed | $1,000,000 | Stewart Title & Trust Of Pho | |
| Trustee Deed | $1,000,000 | None Available | |
| Quit Claim Deed | -- | Magnus Title Agency | |
| Interfamily Deed Transfer | -- | Magnus Title Agency | |
| Special Warranty Deed | $2,658,195 | Lawyers Title Of Arizona Inc |
Mortgage History
| Date | Status | Loan Amount | Loan Type |
|---|---|---|---|
| Open | $2,560,000 | New Conventional | |
| Previous Owner | $2,550,000 | New Conventional | |
| Previous Owner | $2,550,000 | New Conventional | |
| Previous Owner | $825,000 | Future Advance Clause Open End Mortgage | |
| Previous Owner | $500,000 | Unknown | |
| Previous Owner | $150,000 | Unknown | |
| Previous Owner | $800,000 | Purchase Money Mortgage | |
| Previous Owner | $2,030,484 | Unknown | |
| Previous Owner | $1,200,000 | Purchase Money Mortgage | |
| Previous Owner | $2,180,000 | Unknown | |
| Previous Owner | $600,000 | New Conventional |
Similar Homes in the area
Source: Arizona Regional Multiple Listing Service (ARMLS)
MLS Number: 6773888
APN: 169-23-059
- 4949 E Lincoln Dr Unit 34
- 4949 E Lincoln Dr Unit 10
- 6633 E Valley Vista Ln Unit 3
- 4900 E Arroyo Verde Dr
- 6301 N 51st Place
- 6324 N 48th Place
- 4975 E McDonald Dr
- 5123 E McDonald Dr
- 6321 N Camelback Manor Dr
- 5970 N Echo Canyon Dr
- 5960 N Echo Canyon Dr
- 6301 N Camelback Manor Dr
- 6541 N 48th St
- 4701 E Arroyo Verde Dr Unit 3
- 4726 E Sierra Vista Dr
- 5935 N Echo Canyon Ln
- 5434 E Lincoln Dr Unit 68
- 5434 E Lincoln Dr Unit 72
- 5804 N Echo Canyon Ln
- 4712 E Palo Verde Dr
