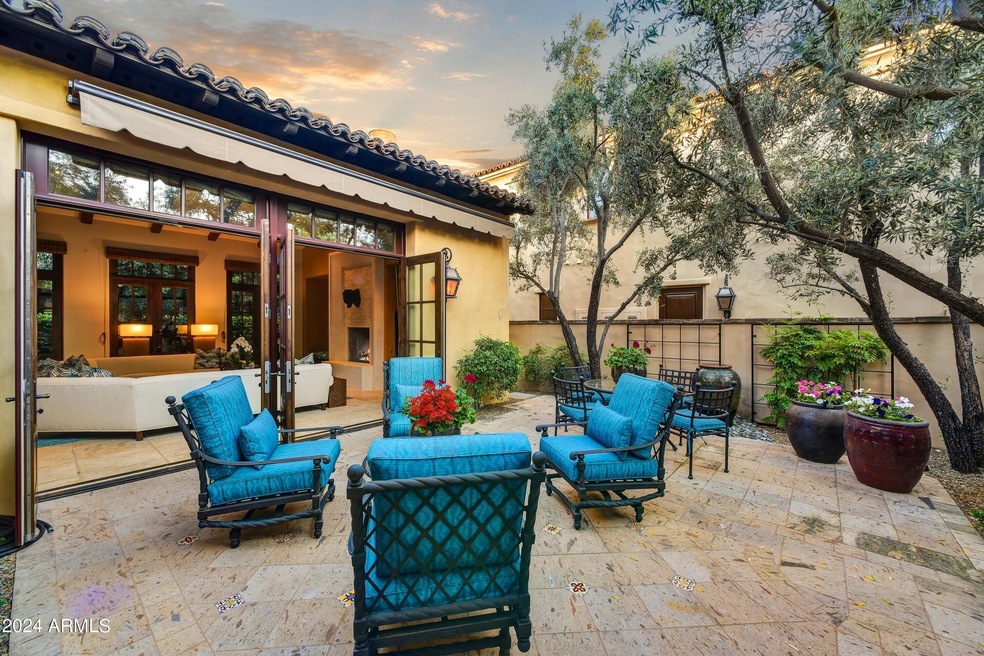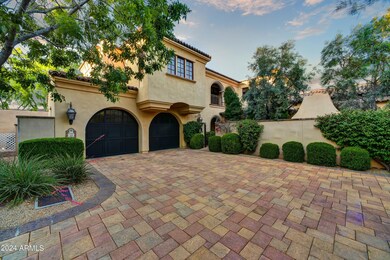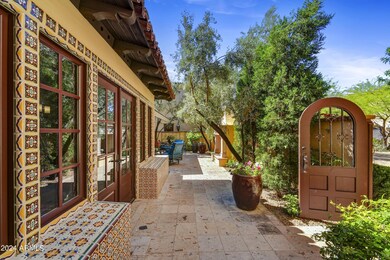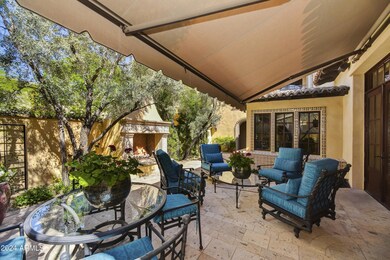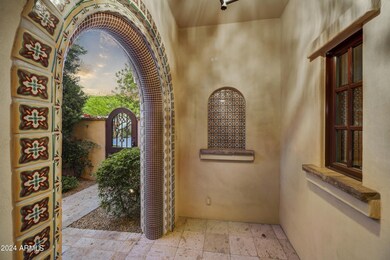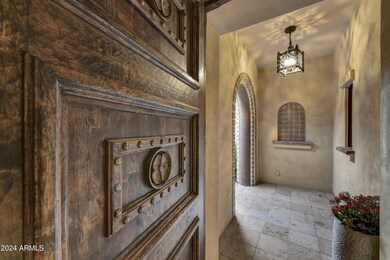
4949 E Lincoln Dr Unit 13 Paradise Valley, AZ 85253
Paradise Valley NeighborhoodHighlights
- Concierge
- Fitness Center
- Mountain View
- Kiva Elementary School Rated A
- Gated with Attendant
- Clubhouse
About This Home
As of January 2025MOTIVATED SELLER! PRICED TO SELL. Nestled at the base of Camelback Mountain, in the exclusive Montelucia Resort guard gated community, Villa 13 offers Arizona's famed lifestyle w/a low maintenance vibe. French doors open out from the great room to the patio allowing a true indoor/outdoor feel. Recent thoughtful updates include sealed limestone countertops in the kitchen/butler pantry w/a refreshed contemporary tile backsplash & redesigned fireplace surround. An open floor plan enhances casual or formal entertaining. All bedrooms are ensuite. Second level is accessible by a paneled elevator. The Omni Montelucia's amenities assure true resort style living: fitness center, 3 pools( in addition to a private pool for Villa residents), restaurants & special events.
Last Agent to Sell the Property
Russ Lyon Sotheby's International Realty License #SA573791000

Home Details
Home Type
- Single Family
Est. Annual Taxes
- $9,663
Year Built
- Built in 2007
Lot Details
- 6,101 Sq Ft Lot
- Private Streets
- Desert faces the front and back of the property
- Block Wall Fence
- Front and Back Yard Sprinklers
- Sprinklers on Timer
- Private Yard
HOA Fees
- $2,457 Monthly HOA Fees
Parking
- 2 Car Direct Access Garage
- Garage Door Opener
Home Design
- Spanish Architecture
- Wood Frame Construction
- Tile Roof
- Stone Exterior Construction
- Stucco
Interior Spaces
- 3,748 Sq Ft Home
- 2-Story Property
- Elevator
- Vaulted Ceiling
- Ceiling Fan
- Gas Fireplace
- Double Pane Windows
- Wood Frame Window
- Living Room with Fireplace
- 2 Fireplaces
- Mountain Views
Kitchen
- Kitchen Updated in 2023
- Breakfast Bar
- Built-In Microwave
- Kitchen Island
Flooring
- Carpet
- Stone
Bedrooms and Bathrooms
- 4 Bedrooms
- Primary Bathroom is a Full Bathroom
- 4.5 Bathrooms
- Dual Vanity Sinks in Primary Bathroom
- Bidet
- Hydromassage or Jetted Bathtub
- Bathtub With Separate Shower Stall
Home Security
- Security System Owned
- Fire Sprinkler System
Accessible Home Design
- Grab Bar In Bathroom
Outdoor Features
- Balcony
- Covered patio or porch
- Outdoor Fireplace
- Outdoor Storage
- Built-In Barbecue
Schools
- Kiva Elementary School
- Mohave Middle School
Utilities
- Refrigerated Cooling System
- Zoned Heating
- Heating System Uses Natural Gas
- Plumbing System Updated in 2024
- Tankless Water Heater
- Water Softener
- High Speed Internet
- Cable TV Available
Listing and Financial Details
- Tax Lot 13
- Assessor Parcel Number 169-23-062
Community Details
Overview
- Association fees include roof repair, pest control, cable TV, ground maintenance, street maintenance, front yard maint, trash, roof replacement, maintenance exterior
- Aam Association, Phone Number (602) 957-9191
- Built by Custom
- Montelucia Luxury Villas La Posada Subdivision, Villa Ventana Floorplan
Amenities
- Concierge
- Clubhouse
- Recreation Room
Recreation
- Fitness Center
- Heated Community Pool
- Community Spa
Security
- Gated with Attendant
Map
Home Values in the Area
Average Home Value in this Area
Property History
| Date | Event | Price | Change | Sq Ft Price |
|---|---|---|---|---|
| 01/17/2025 01/17/25 | Sold | $2,250,000 | -10.0% | $600 / Sq Ft |
| 12/23/2024 12/23/24 | Pending | -- | -- | -- |
| 11/20/2024 11/20/24 | Price Changed | $2,500,000 | -7.4% | $667 / Sq Ft |
| 10/15/2024 10/15/24 | Price Changed | $2,700,000 | -8.5% | $720 / Sq Ft |
| 09/03/2024 09/03/24 | Price Changed | $2,950,000 | 0.0% | $787 / Sq Ft |
| 09/03/2024 09/03/24 | For Sale | $2,950,000 | +31.1% | $787 / Sq Ft |
| 07/02/2024 07/02/24 | Off Market | $2,250,000 | -- | -- |
| 05/17/2024 05/17/24 | Price Changed | $3,000,000 | -6.3% | $800 / Sq Ft |
| 04/26/2024 04/26/24 | For Sale | $3,200,000 | +124.6% | $854 / Sq Ft |
| 02/27/2012 02/27/12 | Sold | $1,425,000 | -8.1% | $372 / Sq Ft |
| 01/25/2012 01/25/12 | Pending | -- | -- | -- |
| 12/16/2011 12/16/11 | Price Changed | $1,550,000 | -20.5% | $405 / Sq Ft |
| 07/13/2011 07/13/11 | For Sale | $1,950,000 | -- | $509 / Sq Ft |
Tax History
| Year | Tax Paid | Tax Assessment Tax Assessment Total Assessment is a certain percentage of the fair market value that is determined by local assessors to be the total taxable value of land and additions on the property. | Land | Improvement |
|---|---|---|---|---|
| 2025 | $7,498 | $116,171 | -- | -- |
| 2024 | $9,663 | $110,639 | -- | -- |
| 2023 | $9,663 | $187,250 | $37,450 | $149,800 |
| 2022 | $9,951 | $149,780 | $29,950 | $119,830 |
| 2021 | $9,317 | $131,770 | $26,350 | $105,420 |
| 2020 | $9,701 | $131,210 | $26,240 | $104,970 |
| 2019 | $10,260 | $136,680 | $27,330 | $109,350 |
| 2018 | $10,264 | $139,130 | $27,820 | $111,310 |
| 2017 | $9,614 | $129,760 | $25,950 | $103,810 |
| 2016 | $9,713 | $128,310 | $25,660 | $102,650 |
| 2015 | $9,825 | $128,310 | $25,660 | $102,650 |
Mortgage History
| Date | Status | Loan Amount | Loan Type |
|---|---|---|---|
| Previous Owner | $153,125 | New Conventional |
Deed History
| Date | Type | Sale Price | Title Company |
|---|---|---|---|
| Warranty Deed | $2,250,000 | Lawyers Title Of Arizona | |
| Special Warranty Deed | -- | None Available | |
| Interfamily Deed Transfer | -- | None Available | |
| Cash Sale Deed | $1,425,000 | Fidelity National Title | |
| Cash Sale Deed | $10,518,480 | Lawyers Title Of Arizona Inc | |
| Special Warranty Deed | $191,407 | The Talon Group Tempe Supers |
Similar Homes in the area
Source: Arizona Regional Multiple Listing Service (ARMLS)
MLS Number: 6697345
APN: 169-23-062
- 4949 E Lincoln Dr Unit 34
- 4949 E Lincoln Dr Unit 10
- 6633 E Valley Vista Ln Unit 3
- 4900 E Arroyo Verde Dr
- 6301 N 51st Place
- 6324 N 48th Place
- 4975 E McDonald Dr
- 5123 E McDonald Dr
- 6321 N Camelback Manor Dr
- 5970 N Echo Canyon Dr
- 5960 N Echo Canyon Dr
- 6301 N Camelback Manor Dr
- 6541 N 48th St
- 4701 E Arroyo Verde Dr Unit 3
- 4726 E Sierra Vista Dr
- 5935 N Echo Canyon Ln
- 5434 E Lincoln Dr Unit 58
- 5434 E Lincoln Dr Unit 68
- 5434 E Lincoln Dr Unit 78
- 5434 E Lincoln Dr Unit 72
