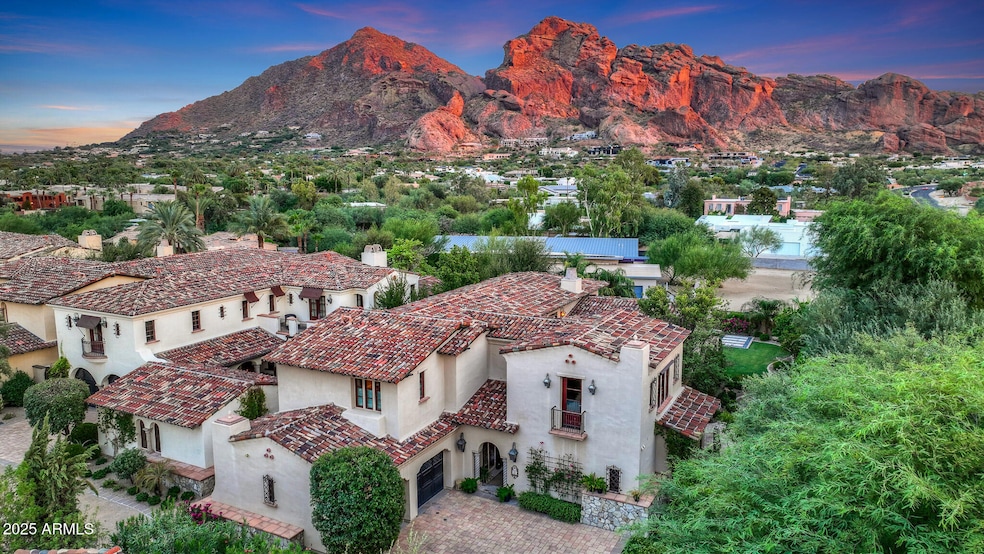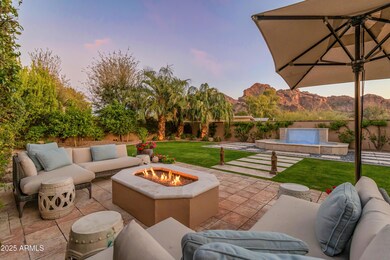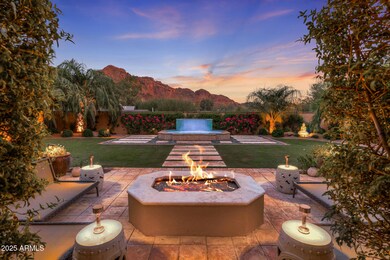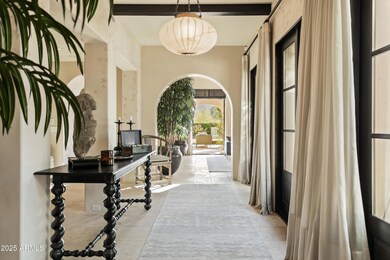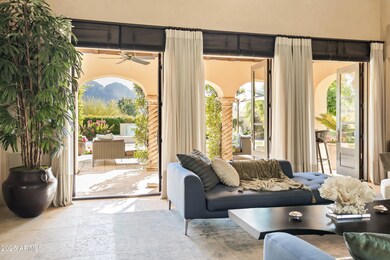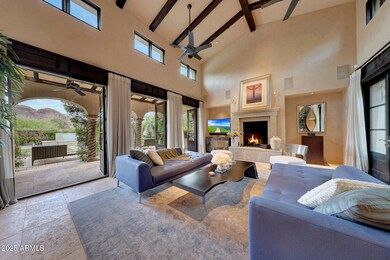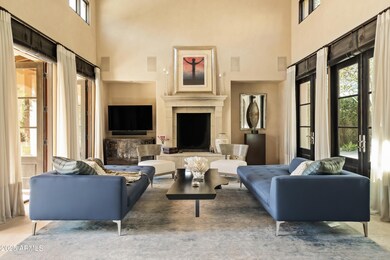
4949 E Lincoln Dr Unit 34 Paradise Valley, AZ 85253
Paradise Valley NeighborhoodEstimated payment $28,500/month
Highlights
- Concierge
- Fitness Center
- Gated with Attendant
- Kiva Elementary School Rated A
- Transportation Service
- Heated Spa
About This Home
Welcome to Montelucia Resort Villa 34, a stunning masterpiece professionally designed by renowned designer Taddey Karlin of Beverly Hills. This villa exudes timeless elegance and offers a harmonious blend of sophistication and luxury. Situated on the largest ultra-premium lot, it boasts unparalleled views of the iconic Camelback Mountain while ensuring extreme privacy. This turnkey residence seamlessly combines high-end finishes with comfort, providing an exceptional living experience. Enjoy the full suite of resort amenities, including room service, three exquisite pools, a rejuvenating spa, and much more. The Montelucia Resort Villa is not just a home, it's a sanctuary of refined living in the heart of Paradise Valley. This multi-level home features high ceilings, wooden beams, arched entryways, gas fireplaces, and natural light from multiple windows and French doors. Primary suite includes private balcony, fireplace, large vanity, soaking tub, oversized shower, and custom walk-in closet. Backyard features guest house, manicured lawn, mature trees, spool, fire pit, and covered patio with striking mountain views. Private estate, minutes away from Arizona's world class resorts, golf, dining, and shopping.
Listing Agent
Walt Danley Local Luxury Christie's International Real Estate Brokerage Phone: 520-403-5270 License #BR578628000

Home Details
Home Type
- Single Family
Est. Annual Taxes
- $11,119
Year Built
- Built in 2007
Lot Details
- 0.26 Acre Lot
- End Unit
- Private Streets
- Desert faces the front and back of the property
- Block Wall Fence
- Artificial Turf
- Corner Lot
- Front and Back Yard Sprinklers
- Sprinklers on Timer
- Private Yard
- Grass Covered Lot
HOA Fees
- $2,457 Monthly HOA Fees
Parking
- 8 Open Parking Spaces
- 2 Car Garage
- Gated Parking
Property Views
- City Lights
- Mountain
Home Design
- Brick Exterior Construction
- Wood Frame Construction
- Tile Roof
- Stone Exterior Construction
- Stucco
Interior Spaces
- 4,540 Sq Ft Home
- 2-Story Property
- Furnished
- Vaulted Ceiling
- Free Standing Fireplace
- Gas Fireplace
- Double Pane Windows
- Tinted Windows
- Mechanical Sun Shade
- Wood Frame Window
- Family Room with Fireplace
- 2 Fireplaces
Kitchen
- Breakfast Bar
- Gas Cooktop
- Built-In Microwave
- Kitchen Island
Flooring
- Wood
- Carpet
- Stone
- Tile
Bedrooms and Bathrooms
- 3 Bedrooms
- Primary Bedroom on Main
- Fireplace in Primary Bedroom
- Primary Bathroom is a Full Bathroom
- 3.5 Bathrooms
- Dual Vanity Sinks in Primary Bathroom
- Bidet
- Hydromassage or Jetted Bathtub
- Bathtub With Separate Shower Stall
Home Security
- Security System Owned
- Smart Home
Pool
- Heated Spa
- Private Pool
Outdoor Features
- Balcony
- Outdoor Fireplace
- Fire Pit
Schools
- Kiva Elementary School
- Mohave Middle School
- Saguaro High School
Utilities
- Cooling Available
- Heating System Uses Natural Gas
- Tankless Water Heater
- Water Softener
- High Speed Internet
- Cable TV Available
Listing and Financial Details
- Tax Lot 34
- Assessor Parcel Number 169-23-083
Community Details
Overview
- Association fees include ground maintenance
- Aam, Llc Association, Phone Number (602) 957-9191
- Built by Rowland Luxury
- Montelucia Subdivision, Villa Cielo Floorplan
Amenities
- Concierge
- Transportation Service
- Clubhouse
- Recreation Room
Recreation
- Fitness Center
- Heated Community Pool
- Community Spa
- Bike Trail
Security
- Gated with Attendant
Map
Home Values in the Area
Average Home Value in this Area
Tax History
| Year | Tax Paid | Tax Assessment Tax Assessment Total Assessment is a certain percentage of the fair market value that is determined by local assessors to be the total taxable value of land and additions on the property. | Land | Improvement |
|---|---|---|---|---|
| 2025 | $11,119 | $185,498 | -- | -- |
| 2024 | $10,718 | $176,664 | -- | -- |
| 2023 | $10,718 | $215,980 | $43,190 | $172,790 |
| 2022 | $10,358 | $176,050 | $35,210 | $140,840 |
| 2021 | $10,799 | $166,470 | $33,290 | $133,180 |
| 2020 | $10,731 | $158,670 | $31,730 | $126,940 |
| 2019 | $10,371 | $157,400 | $31,480 | $125,920 |
| 2018 | $9,830 | $160,810 | $32,160 | $128,650 |
| 2017 | $9,471 | $165,200 | $33,040 | $132,160 |
| 2016 | $14,600 | $186,570 | $37,310 | $149,260 |
| 2015 | $14,612 | $188,280 | $37,650 | $150,630 |
Property History
| Date | Event | Price | Change | Sq Ft Price |
|---|---|---|---|---|
| 02/18/2025 02/18/25 | Price Changed | $4,500,000 | -4.2% | $991 / Sq Ft |
| 01/10/2025 01/10/25 | For Sale | $4,699,000 | -- | $1,035 / Sq Ft |
Deed History
| Date | Type | Sale Price | Title Company |
|---|---|---|---|
| Cash Sale Deed | $3,228,074 | Landamerica Title Agency |
Similar Homes in Paradise Valley, AZ
Source: Arizona Regional Multiple Listing Service (ARMLS)
MLS Number: 6802441
APN: 169-23-083
- 4949 E Lincoln Dr Unit 34
- 4949 E Lincoln Dr Unit 10
- 6633 E Valley Vista Ln Unit 3
- 4900 E Arroyo Verde Dr
- 6301 N 51st Place
- 6324 N 48th Place
- 4975 E McDonald Dr
- 5123 E McDonald Dr
- 6321 N Camelback Manor Dr
- 5970 N Echo Canyon Dr
- 5960 N Echo Canyon Dr
- 6301 N Camelback Manor Dr
- 6541 N 48th St
- 4701 E Arroyo Verde Dr Unit 3
- 4726 E Sierra Vista Dr
- 5935 N Echo Canyon Ln
- 5434 E Lincoln Dr Unit 58
- 5434 E Lincoln Dr Unit 68
- 5434 E Lincoln Dr Unit 78
- 5434 E Lincoln Dr Unit 72
