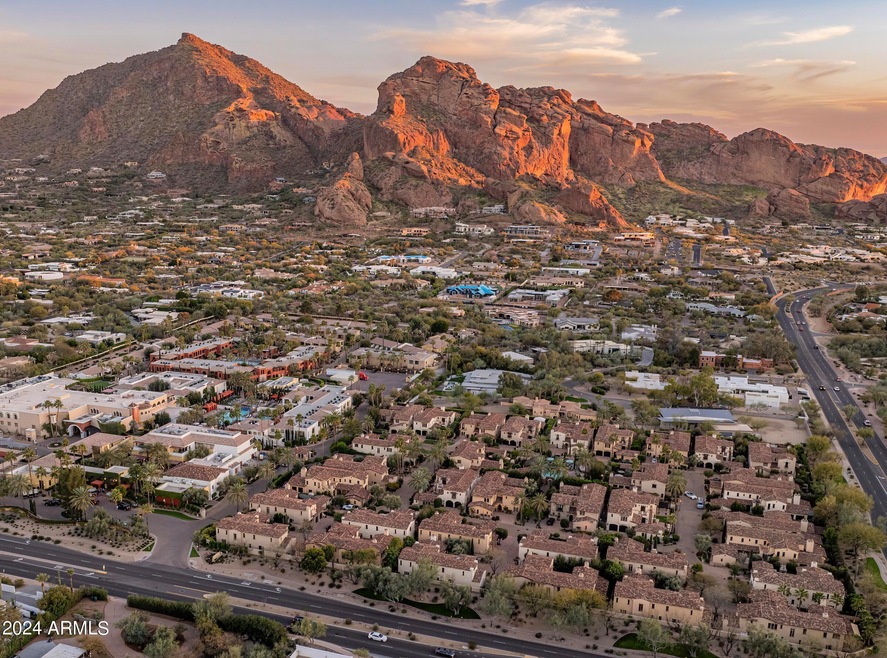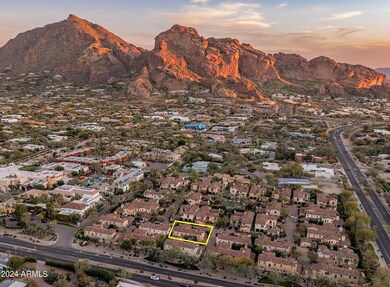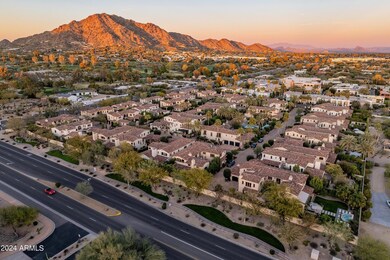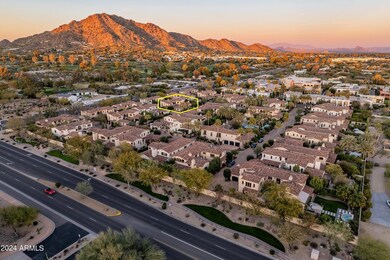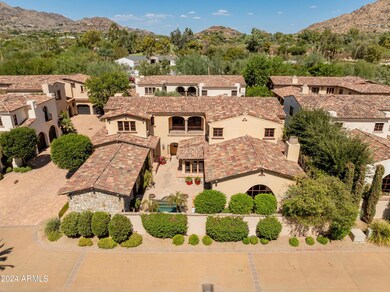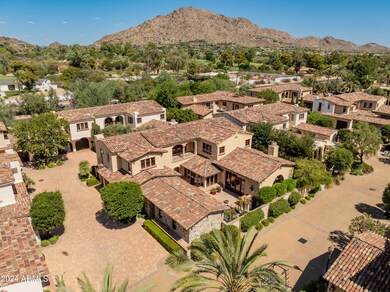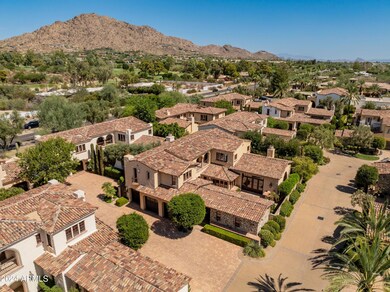
4949 E Lincoln Dr Unit 8 Paradise Valley, AZ 85253
Paradise Valley NeighborhoodHighlights
- Concierge
- Guest House
- Transportation Service
- Kiva Elementary School Rated A
- Fitness Center
- Gated with Attendant
About This Home
As of November 2024Located near the base of Camelback Mountain in the heart of The Town of Paradise Valley, you will discover exclusive resort-style living with this rare interior positioned Luxury Villa. Entering the 24-hr guard gated majestic enclave will transcend you to a side of the desert rarely seen...34 charming Villas sit on the world famous Omni Montelucia Resort property - including the expansive 31,000 SQ FT Joya Spa, where your stress & burdens can be washed away leaving you refreshed & revived. Residing here puts you minutes from hiking/biking, fine dining restaurants, upscale shopping & entertainment, and Sky Harbor International Airport. This well-appointed Villa features 4 bedrooms + Office, 4.5 baths inclusive of a detached casita, charming courtyard, 3-car garage (1 of only 6), (MORE) elevator, butler's pantry, and formal dining room. The master bedroom has a veranda with views of Camelback Mtn... simply designed for those who appreciate refined living and entertaining family & friends. Luxury doesn't stop at the Villa's doors. Exclusive Resort/Villa privileges allow you to reach beyond the private confines of this development. In seconds, owners can indulge in the opulence of the 5-star resort pools, the award-winning spa, two (2) unique & highly desired restaurants (Prado & Centro) and also Crave Cafe (coffee / sundries), in addition to the 24-hour state-of-the art Fitness Center - featuring yoga & spinning classes, treadmill & weight machines, steam room, cold plunge, & therapeutic hot tub. Enjoy culinary delights of food/beverage, and relish in the convenience of room service (to the doorstep of your own Villa) and numerous other owner benefits. A perfect blend of elegance, privacy, and convenience - where you can live like you are on vacation 24/7 ...365 days a year! Set up your private tour to witness the epitome of luxury living with unparalleled amenities.
Last Agent to Sell the Property
Berkshire Hathaway HomeServices Arizona Properties License #SA564519000

Home Details
Home Type
- Single Family
Est. Annual Taxes
- $12,813
Year Built
- Built in 2007
Lot Details
- 5,738 Sq Ft Lot
- Private Streets
- Desert faces the front and back of the property
- Block Wall Fence
- Front and Back Yard Sprinklers
- Sprinklers on Timer
- Private Yard
HOA Fees
- $2,192 Monthly HOA Fees
Parking
- 3 Car Direct Access Garage
- 2 Open Parking Spaces
- Garage Door Opener
- Assigned Parking
Home Design
- Santa Barbara Architecture
- Spanish Architecture
- Wood Frame Construction
- Tile Roof
- Stone Exterior Construction
- Stucco
Interior Spaces
- 4,230 Sq Ft Home
- 2-Story Property
- Elevator
- Vaulted Ceiling
- Ceiling Fan
- Gas Fireplace
- Double Pane Windows
- Low Emissivity Windows
- Wood Frame Window
- Solar Screens
- Family Room with Fireplace
- Mountain Views
Kitchen
- Gas Cooktop
- Built-In Microwave
- Kitchen Island
- Granite Countertops
Flooring
- Wood
- Carpet
- Stone
Bedrooms and Bathrooms
- 4 Bedrooms
- Primary Bathroom is a Full Bathroom
- 4.5 Bathrooms
- Dual Vanity Sinks in Primary Bathroom
- Bidet
- Hydromassage or Jetted Bathtub
- Bathtub With Separate Shower Stall
Home Security
- Security System Owned
- Fire Sprinkler System
Outdoor Features
- Heated Spa
- Balcony
- Covered patio or porch
- Gazebo
- Outdoor Storage
- Built-In Barbecue
Schools
- Kiva Elementary School
- Mohave Middle School
- Saguaro High School
Utilities
- Refrigerated Cooling System
- Zoned Heating
- Heating System Uses Natural Gas
- Water Filtration System
- Tankless Water Heater
- Water Softener
- High Speed Internet
- Cable TV Available
Additional Features
- Guest House
- Property is near a bus stop
Listing and Financial Details
- Tax Lot 8
- Assessor Parcel Number 169-23-057
Community Details
Overview
- Association fees include roof repair, pest control, cable TV, ground maintenance, street maintenance, front yard maint, trash, roof replacement, maintenance exterior
- Aam Llc. Association, Phone Number (623) 241-9059
- Built by Rowland Luxury
- La Posada Omni Montelucia Resort Villas Subdivision, Ventana Floorplan
Amenities
- Concierge
- Valet Parking
- Transportation Service
Recreation
- Fitness Center
- Heated Community Pool
- Community Spa
- Bike Trail
Security
- Gated with Attendant
Map
Home Values in the Area
Average Home Value in this Area
Property History
| Date | Event | Price | Change | Sq Ft Price |
|---|---|---|---|---|
| 11/01/2024 11/01/24 | Sold | $3,600,000 | -5.3% | $851 / Sq Ft |
| 10/23/2024 10/23/24 | Pending | -- | -- | -- |
| 10/11/2024 10/11/24 | For Sale | $3,800,000 | +5.6% | $898 / Sq Ft |
| 10/07/2024 10/07/24 | Off Market | $3,600,000 | -- | -- |
| 09/27/2024 09/27/24 | For Sale | $3,800,000 | -- | $898 / Sq Ft |
Tax History
| Year | Tax Paid | Tax Assessment Tax Assessment Total Assessment is a certain percentage of the fair market value that is determined by local assessors to be the total taxable value of land and additions on the property. | Land | Improvement |
|---|---|---|---|---|
| 2025 | $13,220 | $226,183 | -- | -- |
| 2024 | $12,813 | $215,412 | -- | -- |
| 2023 | $12,813 | $257,010 | $51,400 | $205,610 |
| 2022 | $12,353 | $211,070 | $42,210 | $168,860 |
| 2021 | $13,089 | $196,520 | $39,300 | $157,220 |
| 2020 | $12,905 | $177,220 | $16,300 | $160,920 |
| 2019 | $12,983 | $176,530 | $16,230 | $160,300 |
| 2018 | $14,000 | $188,380 | $37,670 | $150,710 |
| 2017 | $13,676 | $185,680 | $37,130 | $148,550 |
| 2016 | $13,337 | $172,800 | $34,560 | $138,240 |
| 2015 | $13,328 | $173,650 | $34,730 | $138,920 |
Deed History
| Date | Type | Sale Price | Title Company |
|---|---|---|---|
| Warranty Deed | $3,600,000 | Great American Title Agency | |
| Interfamily Deed Transfer | -- | None Available | |
| Cash Sale Deed | $2,045,000 | Lawyers Title Of Arizona Inc |
About the Listing Agent

Eric P. Heil is a licensed Realtor who specializes in Scottsdale, Paradise Valley, & Phoenix, AZ and surrounding areas - working in all price ranges. I listen to my client's needs and strongly negotiate on their behalf to achieve the best price - whether buying or selling a primary home or investment property.
I have been in Real Estate for over 20 years as a full time job - not a side hustle. Prior to Real Estate, I worked in the Sports Marketing Department for Anheuser-Busch Inc.,
Eric's Other Listings
Source: Arizona Regional Multiple Listing Service (ARMLS)
MLS Number: 6750415
APN: 169-23-057
- 4949 E Lincoln Dr Unit 34
- 6633 E Valley Vista Ln Unit 3
- 4900 E Arroyo Verde Dr
- 6301 N 51st Place
- 6324 N 48th Place
- 4975 E McDonald Dr
- 5123 E McDonald Dr
- 5970 N Echo Canyon Dr
- 5960 N Echo Canyon Dr
- 6301 N Camelback Manor Dr
- 6541 N 48th St
- 4701 E Arroyo Verde Dr Unit 3
- 4726 E Sierra Vista Dr
- 5935 N Echo Canyon Ln
- 5434 E Lincoln Dr Unit 68
- 5434 E Lincoln Dr Unit 72
- 5804 N Echo Canyon Ln
- 4712 E Palo Verde Dr
- 5761 N Echo Canyon Cir
- 5405 E McDonald Dr Unit 1
