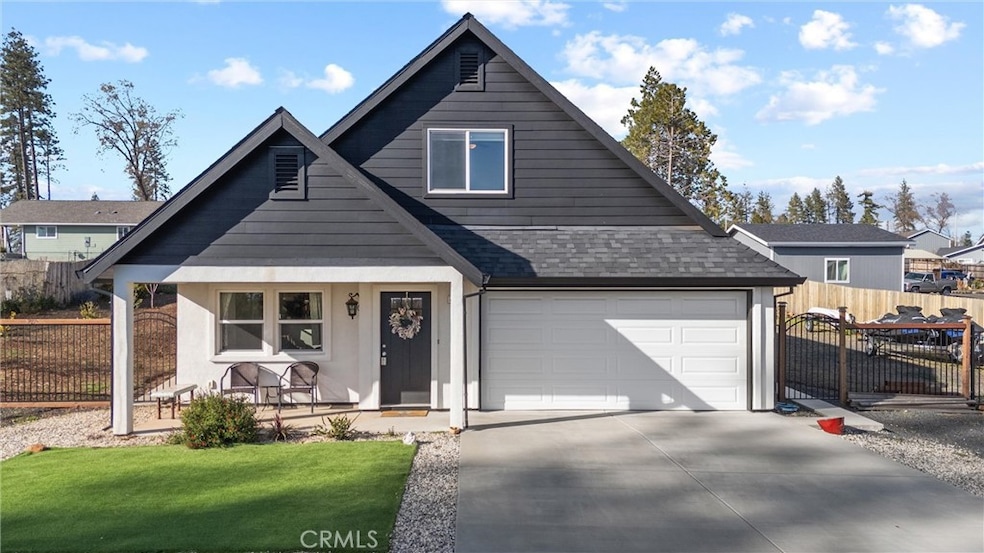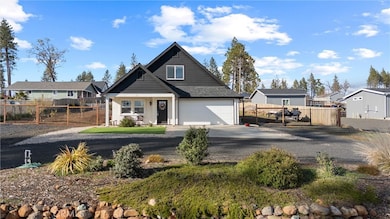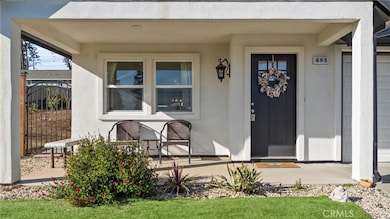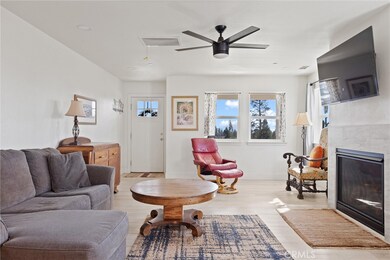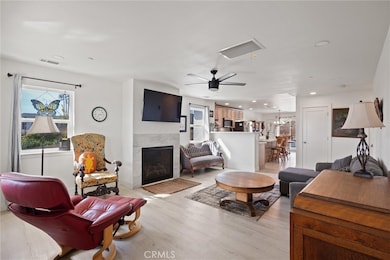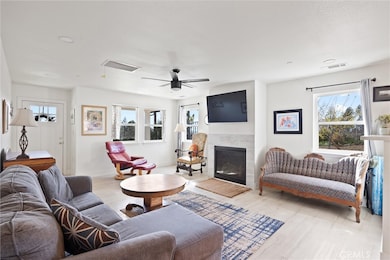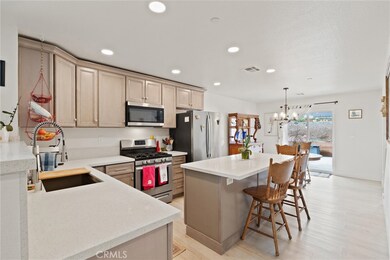
495 Castle Dr Paradise, CA 95969
Estimated payment $3,176/month
Highlights
- Primary Bedroom Suite
- No HOA
- Hiking Trails
- Bonus Room
- Neighborhood Views
- Front Porch
About This Home
This stunning home features a clean and modern white and black exterior that sets the tone for luxury living. Step inside to find an inviting living room complete with a gas-lit fireplace, soaring 9-foot ceilings complemented by luxury plank flooring, and expansive windows that fill the space with natural light. The heart of the home is the exquisite kitchen, boasting solid surface quartz countertops, beautiful solid wood cabinetry, and stainless steel appliances, including a gas range. The open island design makes it perfect for gathering and entertaining. Retreat to the primary suite, where a walk-in closet and an en-suite bathroom await, featuring a dual vanity, sumptuous tub, walk-in shower and separate water closet. Upstairs, you’ll find two additional guest bedrooms, separated by a versatile 10x12 area and a guest bath. Situated on a large lot with excellent rear yard access and RV parking, this home is perfect for outdoor enthusiasts. The backyard features new fencing, sidewalks, an impressive 18x40 concrete patio, new rain gutter system, fenced-in garden area, and fruit trees. Water lines, drip system, and electricity Additional features include a tankless hot water heater, 20 owned solar panels for energy efficiency, 220-volt power for a hot tub, and a brand new 10x12 storage building with full electricity and tool benches. Conveniently located near Bille Park, and just 15 minutes to Chico! End your days enjoying beautiful sunsets from your own covered front porch.. Don’t miss your chance to make this exceptional property your forever home – schedule a showing today!
Home Details
Home Type
- Single Family
Est. Annual Taxes
- $4,751
Year Built
- Built in 2021
Lot Details
- 0.5 Acre Lot
- Front Yard
- Density is up to 1 Unit/Acre
- Property is zoned R1AC
Parking
- 2 Car Attached Garage
- Parking Available
- Front Facing Garage
- Driveway
Home Design
- Turnkey
Interior Spaces
- 1,720 Sq Ft Home
- 2-Story Property
- Recessed Lighting
- Living Room with Fireplace
- Bonus Room
- Neighborhood Views
- Laundry Room
Bedrooms and Bathrooms
- 3 Bedrooms | 1 Main Level Bedroom
- Primary Bedroom Suite
- Walk-In Closet
Outdoor Features
- Patio
- Exterior Lighting
- Shed
- Rain Gutters
- Front Porch
Location
- Suburban Location
Utilities
- Whole House Fan
- Central Heating and Cooling System
- 220 Volts For Spa
- Conventional Septic
Listing and Financial Details
- Assessor Parcel Number 052390074000
Community Details
Overview
- No Home Owners Association
Recreation
- Hiking Trails
- Bike Trail
Map
Home Values in the Area
Average Home Value in this Area
Tax History
| Year | Tax Paid | Tax Assessment Tax Assessment Total Assessment is a certain percentage of the fair market value that is determined by local assessors to be the total taxable value of land and additions on the property. | Land | Improvement |
|---|---|---|---|---|
| 2024 | $4,751 | $447,372 | $145,656 | $301,716 |
| 2023 | $4,748 | $438,600 | $142,800 | $295,800 |
| 2022 | $4,844 | $440,300 | $112,200 | $328,100 |
| 2021 | $374 | $30,000 | $30,000 | $0 |
| 2020 | $361 | $30,000 | $30,000 | $0 |
| 2019 | $360 | $30,000 | $30,000 | $0 |
| 2018 | $887 | $79,794 | $49,107 | $30,687 |
| 2017 | $874 | $78,231 | $48,145 | $30,086 |
| 2016 | $850 | $76,698 | $47,201 | $29,497 |
| 2015 | $836 | $75,546 | $46,492 | $29,054 |
| 2014 | $823 | $74,067 | $45,582 | $28,485 |
Property History
| Date | Event | Price | Change | Sq Ft Price |
|---|---|---|---|---|
| 03/19/2025 03/19/25 | For Sale | $499,000 | +16.0% | $290 / Sq Ft |
| 06/27/2022 06/27/22 | Sold | $430,000 | -2.1% | $248 / Sq Ft |
| 05/26/2022 05/26/22 | Pending | -- | -- | -- |
| 05/10/2022 05/10/22 | For Sale | $439,000 | +1496.4% | $253 / Sq Ft |
| 01/23/2020 01/23/20 | Sold | $27,500 | -6.8% | $23 / Sq Ft |
| 01/10/2020 01/10/20 | Pending | -- | -- | -- |
| 11/25/2019 11/25/19 | For Sale | $29,500 | 0.0% | $24 / Sq Ft |
| 11/13/2019 11/13/19 | Pending | -- | -- | -- |
| 11/08/2019 11/08/19 | For Sale | $29,500 | -- | $24 / Sq Ft |
Deed History
| Date | Type | Sale Price | Title Company |
|---|---|---|---|
| Interfamily Deed Transfer | -- | Mid Valley T&E Co | |
| Grant Deed | $265,000 | Mid Valley T&E Co | |
| Interfamily Deed Transfer | -- | Mid Valley Title & Escrow Co | |
| Grant Deed | $27,500 | Bidwell Title & Escrow Co | |
| Interfamily Deed Transfer | -- | None Available | |
| Interfamily Deed Transfer | -- | Mid Valley Title & Escrow Co | |
| Interfamily Deed Transfer | -- | Mid Valley Title & Escrow Co | |
| Interfamily Deed Transfer | -- | -- | |
| Grant Deed | $50,000 | Fidelity National Title Co |
Mortgage History
| Date | Status | Loan Amount | Loan Type |
|---|---|---|---|
| Previous Owner | $229,250 | Construction | |
| Previous Owner | $45,000 | Seller Take Back |
Similar Homes in Paradise, CA
Source: California Regional Multiple Listing Service (CRMLS)
MLS Number: SN25056161
APN: 052-390-074-000
- 6097 Laurel Dr
- 6134 Laurel Dr
- 538 Castle Dr
- 443 Castle Dr
- 540 Sunset Dr
- 5963 Wagon Wheel Way
- 6074 Patsy Ct
- 6083 Patsy Ct
- 451 Sunset Dr
- 6145 Cliff Dr
- 560 Bille Rd
- 6161 Beacon Ct
- 618 Castle Dr
- 6050 Terra Vista
- 617 Sunset Dr
- 6049 Terra Vista
- 5973 Crestview Dr
- 620 Bille Rd
- 6041 Shadow Mountain Ln
- 5922 Crestview Dr
