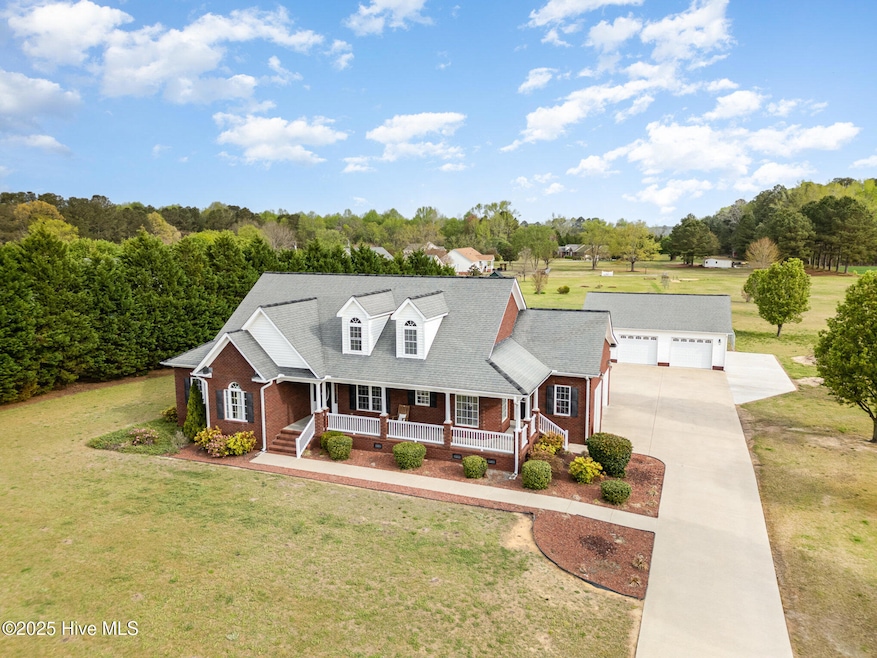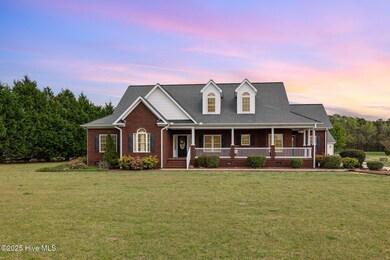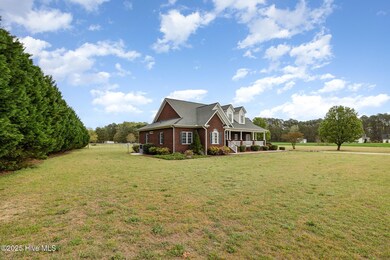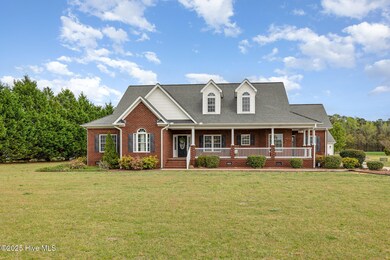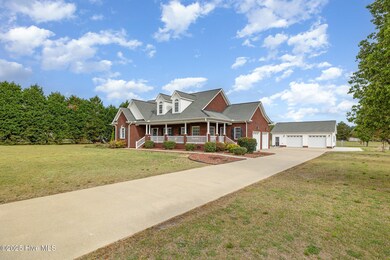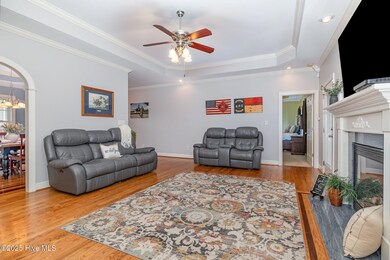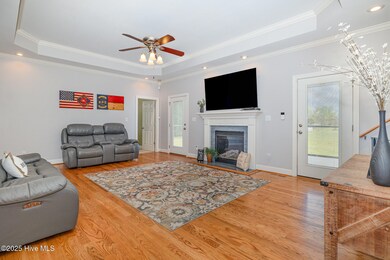
495 Evans Rd Princeton, NC 27569
Pine Level NeighborhoodEstimated payment $3,139/month
Highlights
- Second Garage
- 1.84 Acre Lot
- Main Floor Primary Bedroom
- Pine Level Elementary School Rated A-
- Wood Flooring
- Attic
About This Home
All-brick beauty in a prime, unrestricted Princeton location! Over 2,600 sq ft with 3 bedrooms, 2.5 baths, a formal dining room, large bonus room, and two flex rooms--ideal for a home office, gym, or playroom. You'll love the site-finished hardwood floors, tile baths, and spacious layout designed for both everyday living and entertaining. Enjoy your mornings on the rocking chair front porch and relax in the screened-in back porch overlooking a massive backyard! The side-load 2-car garage is paired with a detached workshop/garage, offering plenty of space for storage or projects. Located on a generous lot with no HOA or restrictions, this home provides flexibility and freedom that's hard to find. Don't miss this well-maintained, move-in ready gem--schedule your showing today!
Home Details
Home Type
- Single Family
Est. Annual Taxes
- $2,844
Year Built
- Built in 2006
Lot Details
- 1.84 Acre Lot
- Lot Dimensions are 80x202x152x403x115x909
- Fenced Yard
- Chain Link Fence
- Level Lot
- Open Lot
- Property is zoned RAG
Home Design
- Brick Exterior Construction
- Shingle Roof
- Stick Built Home
Interior Spaces
- 2,667 Sq Ft Home
- 2-Story Property
- Tray Ceiling
- Ceiling Fan
- Gas Log Fireplace
- Entrance Foyer
- Living Room
- Formal Dining Room
- Home Office
- Bonus Room
- Workshop
- Attic Floors
Kitchen
- Breakfast Area or Nook
- Stove
- Built-In Microwave
- Dishwasher
Flooring
- Wood
- Carpet
- Tile
Bedrooms and Bathrooms
- 3 Bedrooms
- Primary Bedroom on Main
- Walk-In Closet
- Walk-in Shower
Laundry
- Laundry Room
- Washer and Dryer Hookup
Basement
- Partial Basement
- Crawl Space
Parking
- 4 Garage Spaces | 2 Attached and 2 Detached
- Second Garage
- Side Facing Garage
- Driveway
Outdoor Features
- Covered patio or porch
- Separate Outdoor Workshop
- Outdoor Storage
Schools
- Pine Level Elementary School
- North Johnston Middle School
- North Johnston High School
Utilities
- Heat Pump System
- Electric Water Heater
- On Site Septic
- Septic Tank
Community Details
- No Home Owners Association
Listing and Financial Details
- Assessor Parcel Number 12o09066c
Map
Home Values in the Area
Average Home Value in this Area
Tax History
| Year | Tax Paid | Tax Assessment Tax Assessment Total Assessment is a certain percentage of the fair market value that is determined by local assessors to be the total taxable value of land and additions on the property. | Land | Improvement |
|---|---|---|---|---|
| 2024 | $2,541 | $302,510 | $30,910 | $271,600 |
| 2023 | $2,645 | $295,910 | $30,910 | $265,000 |
| 2022 | $2,670 | $295,910 | $30,910 | $265,000 |
| 2021 | $2,500 | $295,910 | $30,910 | $265,000 |
| 2020 | $2,589 | $295,910 | $30,910 | $265,000 |
| 2019 | $2,787 | $295,910 | $30,910 | $265,000 |
| 2018 | $2,577 | $262,520 | $30,910 | $231,610 |
| 2017 | $2,560 | $262,520 | $30,910 | $231,610 |
| 2016 | $2,502 | $262,520 | $30,910 | $231,610 |
| 2015 | $2,297 | $262,520 | $30,910 | $231,610 |
| 2014 | $2,297 | $262,520 | $30,910 | $231,610 |
Property History
| Date | Event | Price | Change | Sq Ft Price |
|---|---|---|---|---|
| 04/21/2025 04/21/25 | Pending | -- | -- | -- |
| 04/11/2025 04/11/25 | For Sale | $519,900 | -- | $195 / Sq Ft |
Deed History
| Date | Type | Sale Price | Title Company |
|---|---|---|---|
| Warranty Deed | $285,000 | None Available | |
| Warranty Deed | -- | None Available |
Mortgage History
| Date | Status | Loan Amount | Loan Type |
|---|---|---|---|
| Open | $35,000 | Credit Line Revolving | |
| Open | $235,000 | New Conventional |
Similar Homes in Princeton, NC
Source: Hive MLS
MLS Number: 100500504
APN: 12O09066C
- 105 Deblyn Ct
- 46 Scotties Ridge Dr
- 72 Scotties Ridge Dr
- 86 Scotties Ridge Dr
- 12 Flatland Dr
- 58 Scotties Ridge Dr
- 114 Scotties Ridge Dr
- 39 Flatland Dr
- 109 Oak St
- 144 Scotties Ridge Dr
- 38 Flatland Dr
- 158 Scotties Ridge Dr
- 37 Heatherglenn Cir
- 24 Heatherglenn Cir
- 49 Heatherglenn Cir
- 61 Heatherglenn Cir
- 42 Heatherglenn Cir
- 77 Heatherglenn Cir
- 58 Heatherglenn Cir
- 87 Heatherglenn Cir
