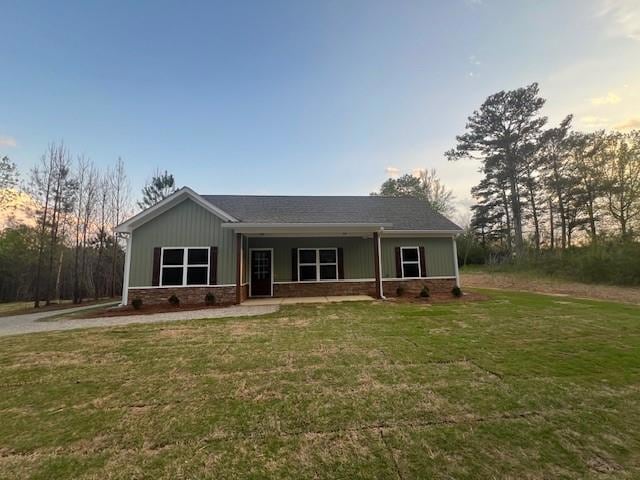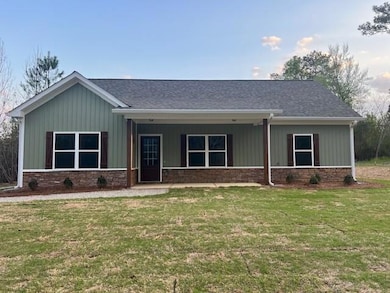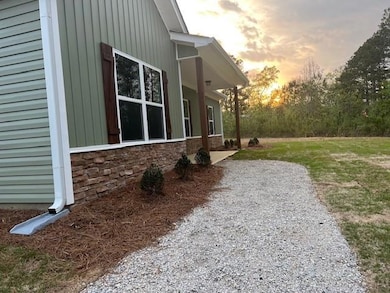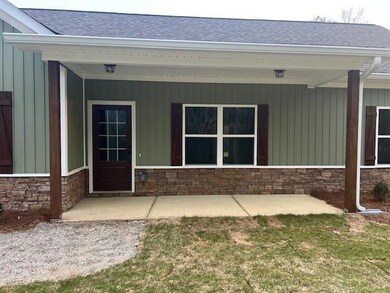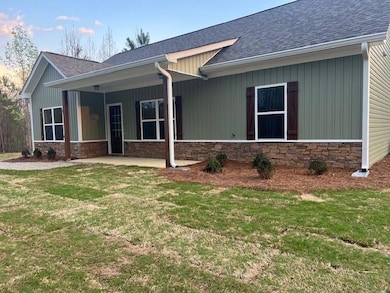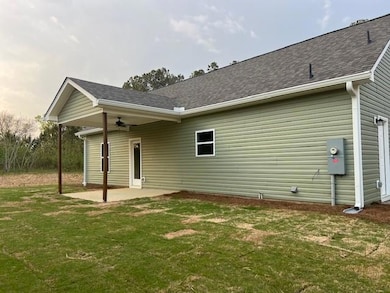
$299,900
- 3 Beds
- 2 Baths
- 1,297 Sq Ft
- 519 Haralson County Scenic Byway
- Buchanan, GA
New Home under construction! Not in a subdivision! Located on 5 acres! Three Bedrooms and Two Full Bath Stepless Ranch Style Home! Vaulted Great Room and Dining Room! LVP Type Hardwood Flooring in the Living Room, Dining Room, Kitchen, Laundry Room, Hallways and Both Full Bathrooms! Covered Back Patio! Split Bedroom Plan! Kitchen with Granite Countertops and Counter Height Bar Area plus Stainless
Deanne Cochran Flagstone Realty Group, LLC
