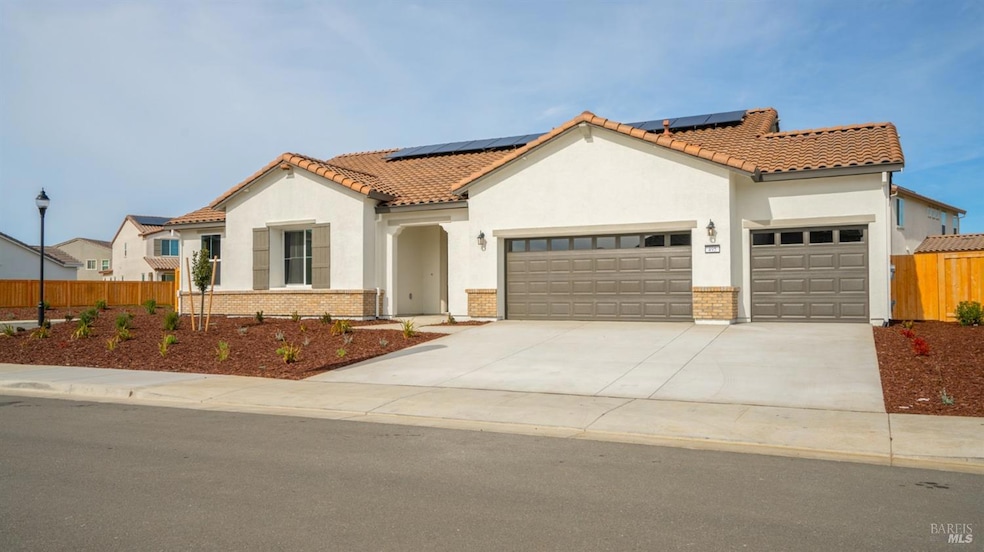
Highlights
- New Construction
- Great Room
- Walk-In Pantry
- Engineered Wood Flooring
- Quartz Countertops
- 3 Car Attached Garage
About This Home
As of April 2025The open, inviting layout of the ranch-style Melody plan makes entertaining easy. Highlights include an expansive great room, a generous dining room and an impressive kitchen featuring a roomy walk-in pantry and center island that seats six. The relaxing primary suite boasts a private bath with double sinks and an oversized walk-in closet, and two additional bedrooms offer ample space for rest and relaxation. A laundry, mudroom and second full bath are also included.
Home Details
Home Type
- Single Family
Year Built
- Built in 2024 | New Construction
Lot Details
- 10,000 Sq Ft Lot
- Wood Fence
- Front Yard Sprinklers
Parking
- 3 Car Attached Garage
Home Design
- Concrete Foundation
- Frame Construction
- Concrete Roof
Interior Spaces
- 2,272 Sq Ft Home
- 1-Story Property
- Great Room
- Living Room
- Family or Dining Combination
Kitchen
- Walk-In Pantry
- Gas Cooktop
- Microwave
- Dishwasher
- Kitchen Island
- Quartz Countertops
- Disposal
Flooring
- Engineered Wood
- Carpet
- Tile
Bedrooms and Bathrooms
- 3 Bedrooms
- Walk-In Closet
- Bathroom on Main Level
- 3 Full Bathrooms
- Low Flow Toliet
- Low Flow Shower
Laundry
- Laundry Room
- Washer and Dryer Hookup
Home Security
- Carbon Monoxide Detectors
- Fire and Smoke Detector
- Fire Suppression System
Eco-Friendly Details
- Energy-Efficient Appliances
- Energy-Efficient HVAC
Utilities
- Central Heating and Cooling System
- Three-Phase Power
- Tankless Water Heater
- Sewer in Street
Listing and Financial Details
- Assessor Parcel Number 0116-203-080
Map
Home Values in the Area
Average Home Value in this Area
Property History
| Date | Event | Price | Change | Sq Ft Price |
|---|---|---|---|---|
| 04/04/2025 04/04/25 | Sold | $740,643 | 0.0% | $326 / Sq Ft |
| 03/12/2025 03/12/25 | Pending | -- | -- | -- |
| 02/11/2025 02/11/25 | Price Changed | $740,643 | -0.9% | $326 / Sq Ft |
| 01/21/2025 01/21/25 | Price Changed | $747,634 | -3.5% | $329 / Sq Ft |
| 01/03/2025 01/03/25 | Price Changed | $774,643 | +2.6% | $341 / Sq Ft |
| 12/21/2024 12/21/24 | Price Changed | $754,950 | -1.3% | $332 / Sq Ft |
| 11/28/2024 11/28/24 | Price Changed | $764,950 | +1.4% | $337 / Sq Ft |
| 10/12/2024 10/12/24 | Price Changed | $754,117 | +0.7% | $332 / Sq Ft |
| 10/04/2024 10/04/24 | Price Changed | $749,117 | +0.4% | $330 / Sq Ft |
| 09/14/2024 09/14/24 | Price Changed | $746,117 | -0.7% | $328 / Sq Ft |
| 07/14/2024 07/14/24 | For Sale | $751,072 | -- | $331 / Sq Ft |
Similar Homes in Dixon, CA
Source: Bay Area Real Estate Information Services (BAREIS)
MLS Number: 324055418
- 1085 Davidson Ct
- 1060 John Hopkins Ct
- 1105 Swarthmore Ct
- 1090 Swarthmore Ct
- 1255 Columbia Dr
- 1265 Cornell Ct
- 1155 Bello Dr
- 1220 Bello Dr
- 1125 Revelle Dr
- 1085 Legion Ct
- 541 S Jackson St
- 635 W Cherry St
- 1500 Sword St
- 2550 Duncan St
- 1410 Valley Glen Dr
- 1515 Utah Ct
- 2220 Folsom Fair Cir
- 1505 Tuskegee Ct
- 140 S 2nd St
- 290 E B St
