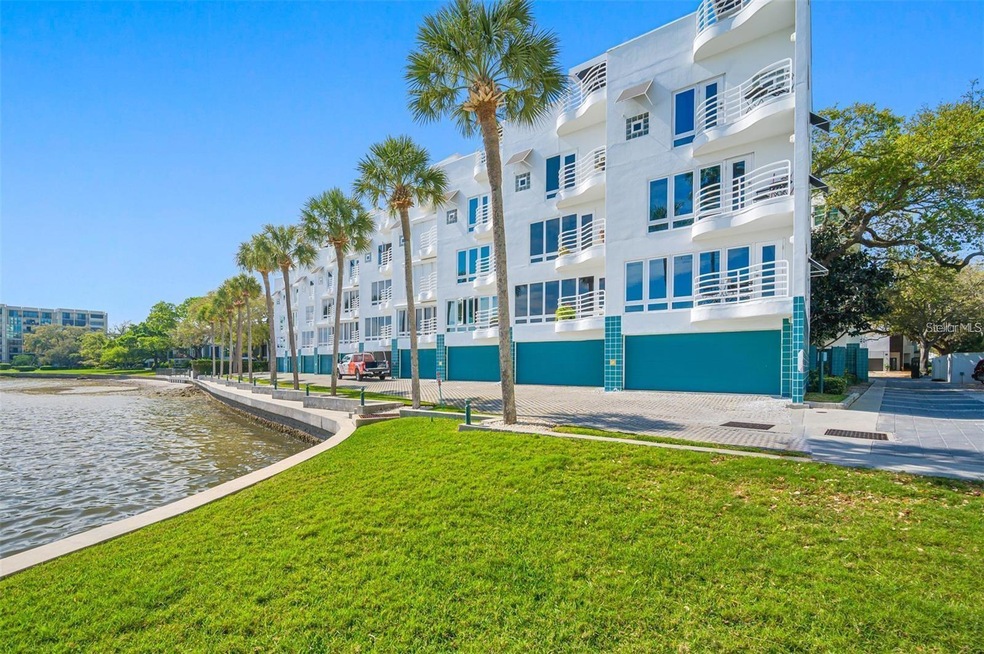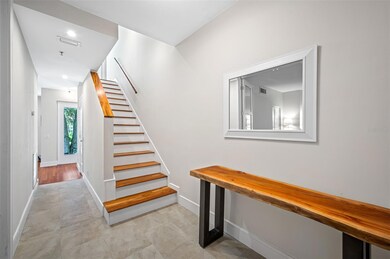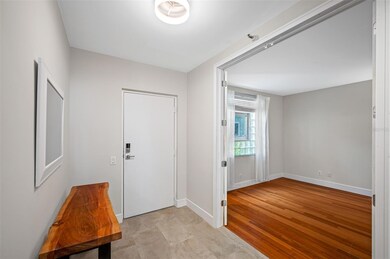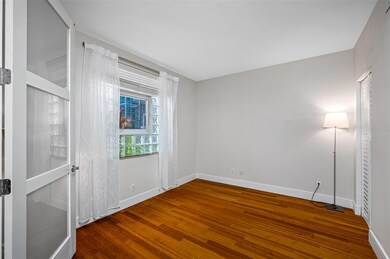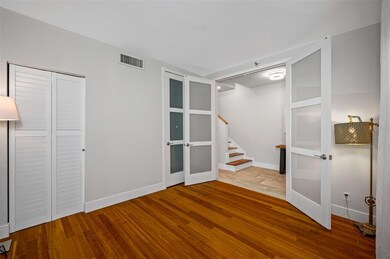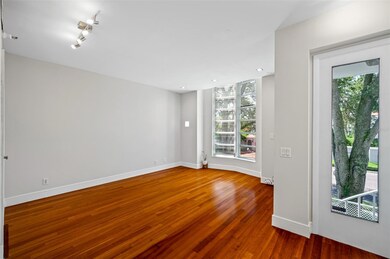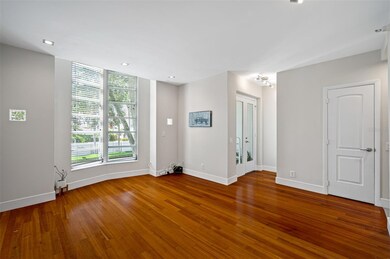
4950 Bayshore Blvd Unit 2 Tampa, FL 33611
Ballast Point NeighborhoodHighlights
- 265 Feet of Bay Harbor Waterfront
- Gated Community
- Stone Countertops
- Ballast Point Elementary School Rated A-
- High Ceiling
- Balcony
About This Home
As of May 2024Welcome to your urban retreat, where comfort and style blend seamlessly in this newly upgraded condo. Seller financing may be available based on acceptable terms. Discover the charm of 1,754 square feet of living space spread across three inviting levels, featuring 3 bedrooms and 3.5 bathrooms, and the pièce de resistance, a cozy rooftop terrace on the fourth floor, where you can kick back and relax.
Nestled within the secure gates of Bayshore on the Boulevard, this exclusive community presents townhouse-style condos with the added convenience of a two-car garage situated directly beneath your unit, complete with a discreet private entrance for seamless accessibility.
Step inside this recently updated residence, and you'll immediately be captivated by its contemporary elegance, characterized by clean lines and distinct features. The grand foyer graciously welcomes you as you enter. To your left, discover a bedroom adorned with exquisite Brazilian Koa wood flooring and two roomy closets.
Continuing through the first floor, you'll find a living room or lounge area featuring magnificent 20-foot-tall windows that flood the space with an abundance of natural light, particularly during the late afternoon and near sunset. For added convenience, your private access to the under-unit parking is just a step away, accessible via a charming spiral staircase.
Ascending to the second level, you'll encounter a delightful balcony, a formal dining area with a wood-burning fireplace adorned with White Marble, a powder room, and a cozy breakfast nook. The updated modern kitchen is a chef's dream, boasting soft-close drawers, top-notch appliances including a Kenmore Refrigerator, Bosch Retractable Vent, Bosch Electric Stove, LG Studio Dishwasher, and Oven. The oversized American Standard Farm Style Sink adds both style and functionality.
The third floor is dedicated to the expansive owner's retreat and an additional third bedroom, complete with an ensuite full bathroom. The owner's suite bathroom is a masterpiece of modern design, featuring real marble tile, stylish fixtures, faucets, and a generously sized tub/shower with a soaring ceiling. The third bedroom offers direct access to the rooftop terrace, where you can relax by the outdoor firepit, enjoy the gazebo, and take in breathtaking panoramic views.
Additional notable features include a new Washer & Dryer (2022 - to be purchased), a newer AC (2020), and a resealed roof surface (2022). This condo is a canvas waiting for your personal touch to make it truly your own.
The complex is ideally situated just steps away from the entrance of Tampa's renowned Bayshore Fitness Trail, a 10-foot-wide, 4.5-mile-long continuous sidewalk, the longest in the US, providing the most splendid water views in the Bay Area. Start your day with a morning run and witness magical sunrises or wind down with a scenic bike ride to Hyde Park Village for dinner as amber sunsets illuminate the downtown skyline. Also, within walking distance, you'll find Ballast Point Park & Pier, Bayshore Yacht Club, and the A-Rated Ballast Point Elementary School. Additionally, it's just a short 5-minute drive to access 15 or more of the top local restaurants, shops, and cafes in Ballast Point and Bayshore Beautiful.
Seize the opportunity to experience urban living at its finest in this remarkable condo. Your future home awaits! (Please note that there is a 2-year ownership requirement before renting out the unit.)
Last Agent to Sell the Property
KELLER WILLIAMS SOUTH TAMPA Brokerage Phone: 813-875-3700 License #3352911

Property Details
Home Type
- Condominium
Est. Annual Taxes
- $1,180
Year Built
- Built in 1986
Lot Details
- 265 Feet of Bay Harbor Waterfront
- Southwest Facing Home
HOA Fees
- $1,295 Monthly HOA Fees
Parking
- 2 Parking Garage Spaces
Home Design
- Block Foundation
- Membrane Roofing
- Concrete Siding
- Block Exterior
- Stucco
Interior Spaces
- 1,728 Sq Ft Home
- 4-Story Property
- High Ceiling
- Ceiling Fan
- Window Treatments
Kitchen
- Eat-In Kitchen
- Built-In Oven
- Cooktop with Range Hood
- Microwave
- Dishwasher
- Stone Countertops
- Solid Wood Cabinet
Flooring
- Laminate
- Ceramic Tile
Bedrooms and Bathrooms
- 3 Bedrooms
- Primary Bedroom Upstairs
Outdoor Features
- Access to Bay or Harbor
- Balcony
- Courtyard
- Outdoor Storage
Schools
- Bailey Elementary School
- Madison Middle School
- Robinson High School
Utilities
- Central Heating and Cooling System
- Thermostat
- Phone Available
- Cable TV Available
Listing and Financial Details
- Visit Down Payment Resource Website
- Assessor Parcel Number A-11-30-18-40A-000000-00002.0
Community Details
Overview
- Association fees include cable TV, insurance, internet, maintenance structure, ground maintenance, maintenance, management, pest control, sewer, trash
- Jacob Real Estate Services, Inc. Association, Phone Number (813) 258-3200
- Bayshore On The Blvd A Co Subdivision
Pet Policy
- Dogs and Cats Allowed
Security
- Gated Community
Map
Home Values in the Area
Average Home Value in this Area
Property History
| Date | Event | Price | Change | Sq Ft Price |
|---|---|---|---|---|
| 05/06/2024 05/06/24 | Sold | $485,000 | -9.3% | $281 / Sq Ft |
| 03/07/2024 03/07/24 | Pending | -- | -- | -- |
| 02/16/2024 02/16/24 | For Sale | $534,900 | +10.3% | $310 / Sq Ft |
| 01/08/2024 01/08/24 | Off Market | $485,000 | -- | -- |
| 11/01/2023 11/01/23 | For Sale | $539,900 | -- | $312 / Sq Ft |
Tax History
| Year | Tax Paid | Tax Assessment Tax Assessment Total Assessment is a certain percentage of the fair market value that is determined by local assessors to be the total taxable value of land and additions on the property. | Land | Improvement |
|---|---|---|---|---|
| 2024 | $1,230 | $376,280 | $100 | $376,180 |
| 2023 | $1,230 | $104,103 | $0 | $0 |
| 2022 | $1,180 | $101,071 | $0 | $0 |
| 2021 | $1,152 | $98,127 | $0 | $0 |
| 2020 | $1,132 | $96,772 | $0 | $0 |
| 2019 | $1,097 | $94,596 | $0 | $0 |
| 2018 | $3,743 | $193,143 | $0 | $0 |
| 2017 | $3,982 | $191,830 | $0 | $0 |
| 2016 | $3,261 | $140,072 | $0 | $0 |
| 2015 | $2,841 | $127,338 | $0 | $0 |
| 2014 | $2,617 | $115,762 | $0 | $0 |
| 2013 | -- | $105,238 | $0 | $0 |
Mortgage History
| Date | Status | Loan Amount | Loan Type |
|---|---|---|---|
| Open | $470,450 | New Conventional |
Deed History
| Date | Type | Sale Price | Title Company |
|---|---|---|---|
| Warranty Deed | $485,000 | Tiago National Title | |
| Quit Claim Deed | -- | None Listed On Document | |
| Interfamily Deed Transfer | -- | None Available | |
| Warranty Deed | $231,000 | Sunbelt Title Agency | |
| Deed | -- | -- |
Similar Home in Tampa, FL
Source: Stellar MLS
MLS Number: T3483467
APN: A-11-30-18-40A-000000-00002.0
- 4950 Bayshore Blvd Unit 27
- 4950 Bayshore Blvd Unit 14
- 4950 Bayshore Blvd Unit 23
- 5010 Bayshore Blvd Unit 9
- 5020 Bayshore Blvd Unit 403
- 4907 Bayshore Blvd Unit 115
- 5011 S Elberon St
- 5209 S Jules Verne Ct
- 5115 S Jules Verne Ct
- 5105 S Nichol St
- 5203 Bayshore Blvd Unit 10
- 5203 Bayshore Blvd Unit 5
- 5106 S Quincy St
- 5222 S Russell St Unit 25
- 5221 Bayshore Blvd Unit 29
- 5221 Bayshore Blvd Unit 37
- 2702 W Paxton Ave Unit D
- 5231 Bayshore Blvd Unit 10
- 5215 S Quincy St
- 5313 Bayshore Blvd
