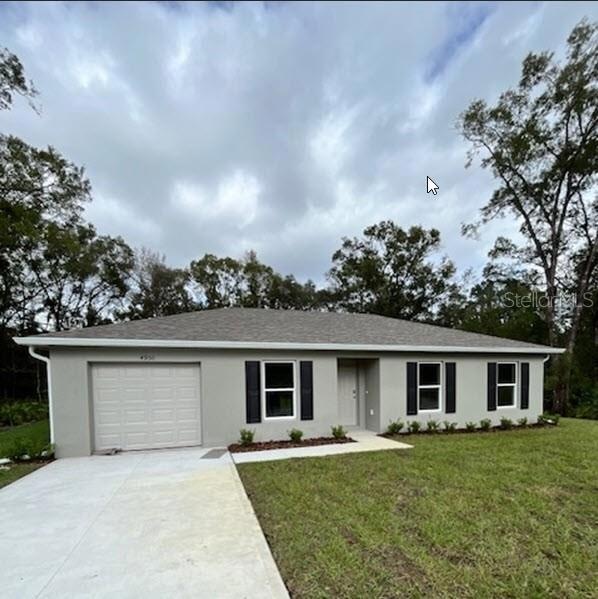
4950 Cedar Ford Blvd Hastings, FL 32145
Flagler Estates NeighborhoodHighlights
- New Construction
- Open Floorplan
- Great Room
- Gamble Rogers Middle School Rated A-
- Main Floor Primary Bedroom
- No HOA
About This Home
As of March 2025BRAND NEW and READY NOW! The Phoenix floor plan the Inspire Collection. Step into a cozy and inviting space that instantly feels like home. This thoughtfully designed three-bedroom, two-bathroom residence is crafted for comfort and style. As you enter, you’ll discover the heart of the home—the kitchen seamlessly blending with the combined dining and great room area. Say goodbye to formal living and dining rooms and embrace a contemporary layout that effortlessly accommodates entertaining friends and family.
Last Agent to Sell the Property
HOLIDAY BUILDERS GULF COAST Brokerage Phone: 321-610-5940 License #3008295
Home Details
Home Type
- Single Family
Est. Annual Taxes
- $650
Year Built
- Built in 2024 | New Construction
Lot Details
- 1.3 Acre Lot
- South Facing Home
Parking
- 1 Car Attached Garage
Home Design
- Slab Foundation
- Shingle Roof
- Block Exterior
- Stucco
Interior Spaces
- 1,060 Sq Ft Home
- Open Floorplan
- Sliding Doors
- Great Room
- Dining Room
- Laundry Room
Kitchen
- Range
- Dishwasher
Flooring
- Carpet
- Vinyl
Bedrooms and Bathrooms
- 3 Bedrooms
- Primary Bedroom on Main
- Closet Cabinetry
- Walk-In Closet
- 2 Full Bathrooms
Utilities
- Central Heating and Cooling System
- Thermostat
- Underground Utilities
- 1 Water Well
- Electric Water Heater
- 1 Septic Tank
Community Details
- No Home Owners Association
- Association Phone (863) 427-0900
- Built by Holiday Builders
- Flagler Estates Subdivision, Phoenix Floorplan
Listing and Financial Details
- Visit Down Payment Resource Website
- Legal Lot and Block 2 / 1054
- Assessor Parcel Number 0506121054
Map
Home Values in the Area
Average Home Value in this Area
Property History
| Date | Event | Price | Change | Sq Ft Price |
|---|---|---|---|---|
| 03/27/2025 03/27/25 | Sold | $259,990 | 0.0% | $245 / Sq Ft |
| 02/14/2025 02/14/25 | Pending | -- | -- | -- |
| 12/04/2024 12/04/24 | For Sale | $259,990 | -- | $245 / Sq Ft |
Tax History
| Year | Tax Paid | Tax Assessment Tax Assessment Total Assessment is a certain percentage of the fair market value that is determined by local assessors to be the total taxable value of land and additions on the property. | Land | Improvement |
|---|---|---|---|---|
| 2024 | $494 | $22,525 | $22,525 | -- |
| 2023 | $494 | $22,025 | $22,025 | $0 |
| 2022 | $394 | $16,047 | $16,047 | $0 |
| 2021 | $324 | $8,498 | $0 | $0 |
| 2020 | $313 | $7,948 | $0 | $0 |
| 2019 | $305 | $6,628 | $0 | $0 |
| 2018 | $290 | $4,648 | $0 | $0 |
| 2017 | $289 | $3,878 | $3,878 | $0 |
| 2016 | $287 | $3,658 | $0 | $0 |
| 2015 | $283 | $3,328 | $0 | $0 |
| 2014 | $295 | $3,594 | $0 | $0 |
Mortgage History
| Date | Status | Loan Amount | Loan Type |
|---|---|---|---|
| Open | $268,569 | VA | |
| Closed | $268,569 | VA |
Deed History
| Date | Type | Sale Price | Title Company |
|---|---|---|---|
| Warranty Deed | $260,000 | Hb Title | |
| Warranty Deed | $260,000 | Hb Title | |
| Warranty Deed | $44,000 | First International Title | |
| Warranty Deed | $24,200 | First American Title Ins Co |
Similar Homes in Hastings, FL
Source: Stellar MLS
MLS Number: C7501441
APN: 050612-1054
- 10435 Vaughan Ave
- 10145 Vaughan Ave
- 10140 Vaughan Ave
- 10415 Vaughan Ave
- XXX Turpin Ave
- 10230 Turpin Ave
- 10555 Turpin Ave
- 10240 Turpin Ave
- 10645 Turpin Ave
- 10330 Weatherby Ave
- 10255 Turpin Ave
- 10575 Weatherby Ave
- 10710 Weatherby Ave
- 0000 Weatherby Ave
- XX Weatherby Ave
- 10400 Yeager Ave
- 10040 Yeager Ave
- 10175 Yeager Ave
- 10410 Zigler Ave
- 10230 Weatherby Ave
