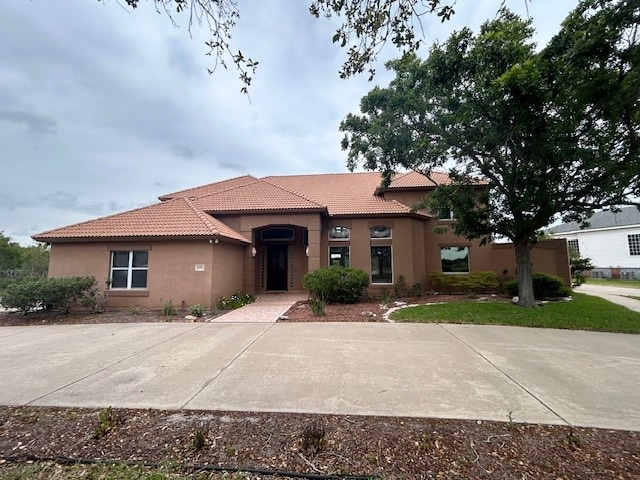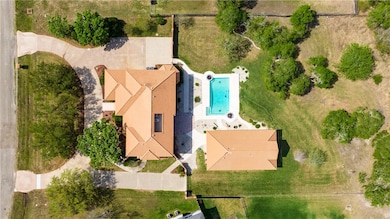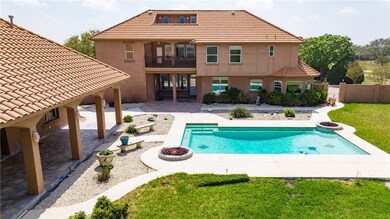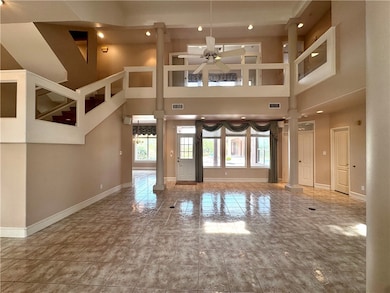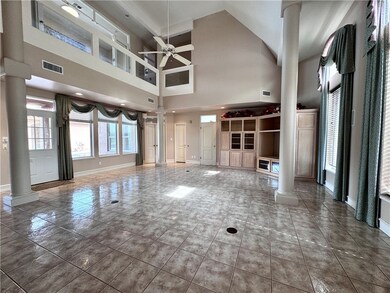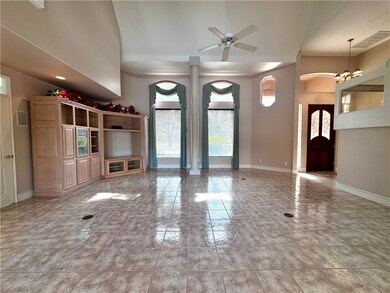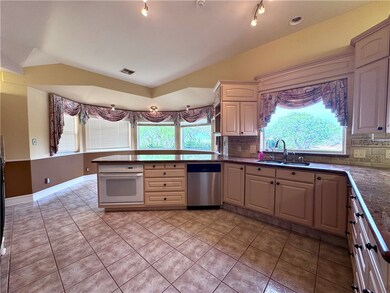
4950 Deer Park Rd Corpus Christi, TX 78413
Southside NeighborhoodEstimated payment $8,456/month
Highlights
- Concrete Pool
- 1.08 Acre Lot
- Outdoor Kitchen
- London Elementary School Rated A-
- Cathedral Ceiling
- Jetted Tub in Primary Bathroom
About This Home
Stunning estate located in the highly desirable Botanical Gardens neighborhood within the sought-after London School District. Situated over one acre, the property is adorned with majestic mature trees, well-maintained landscaping a sparkling pool, outdoor kitchen, and a three-car garage. The main residence features four bedrooms and four bathrooms. Upon entry, you're welcomed by soaring cathedral ceilings and a spacious open-concept living area accented by a cozy fireplace. The downstairs includes a dedicated office and a guest bedroom with a full bath- ideal for visitors or multigenerational living. The kitchen offers granite countertops, lots of cabinets, breakfast nook, and picturesque windows over looking the serene backyard with its inviting pool. Upstairs, the primary suite includes a luxurious full bath, walk-in closets, and additional room perfect for a library or sitting area. There's also an extra living space that could serve as a game room, exercise area, or second family room, complete with a balcony overlooking the beautiful backyard. The two other bedrooms each have their own private bathrooms, offering both comfort and privacy. Additionally, a separate casita provides excellent accommodations for guest or extended family, offering two bedrooms and two full bathrooms. Storage is an understatement. So many bonus' with this home come and see it today.
Home Details
Home Type
- Single Family
Est. Annual Taxes
- $16,244
Year Built
- Built in 1995
Lot Details
- 1.08 Acre Lot
- Private Entrance
- Wood Fence
- Interior Lot
Parking
- 3 Car Attached Garage
- Off-Street Parking
Home Design
- Slab Foundation
- Tile Roof
- Concrete Roof
- Stucco
Interior Spaces
- 4,517 Sq Ft Home
- 2-Story Property
- Cathedral Ceiling
- Ceiling Fan
- Wood Burning Fireplace
- Home Office
- Washer and Dryer Hookup
Kitchen
- Breakfast Bar
- Electric Oven or Range
- Range Hood
- Microwave
- Dishwasher
- Disposal
Flooring
- Carpet
- Tile
Bedrooms and Bathrooms
- 6 Bedrooms
- Split Bedroom Floorplan
- 6 Full Bathrooms
- Jetted Tub in Primary Bathroom
Pool
- Concrete Pool
- In Ground Pool
Outdoor Features
- Covered patio or porch
- Outdoor Kitchen
Schools
- London Elementary And Middle School
- London High School
Utilities
- Central Heating and Cooling System
- Heating System Uses Gas
- Septic System
Community Details
- No Home Owners Association
- Botanical Garden Sub Subdivision
Listing and Financial Details
- Legal Lot and Block 28 / 1
Map
Home Values in the Area
Average Home Value in this Area
Tax History
| Year | Tax Paid | Tax Assessment Tax Assessment Total Assessment is a certain percentage of the fair market value that is determined by local assessors to be the total taxable value of land and additions on the property. | Land | Improvement |
|---|---|---|---|---|
| 2024 | $16,244 | $681,592 | $0 | $0 |
| 2023 | $8,843 | $619,629 | $0 | $0 |
| 2022 | $15,406 | $585,449 | $151,254 | $434,195 |
| 2021 | $15,061 | $562,860 | $151,254 | $411,606 |
| 2020 | $14,912 | $552,615 | $151,254 | $401,361 |
| 2019 | $13,872 | $524,986 | $151,254 | $373,732 |
| 2018 | $13,847 | $523,736 | $151,254 | $372,482 |
| 2017 | $14,514 | $548,792 | $151,254 | $397,538 |
| 2016 | $13,340 | $504,413 | $114,791 | $389,622 |
| 2015 | $11,563 | $637,992 | $114,791 | $523,201 |
| 2014 | $11,563 | $634,147 | $114,791 | $519,356 |
Property History
| Date | Event | Price | Change | Sq Ft Price |
|---|---|---|---|---|
| 04/28/2025 04/28/25 | For Sale | $1,275,000 | -- | $282 / Sq Ft |
Mortgage History
| Date | Status | Loan Amount | Loan Type |
|---|---|---|---|
| Closed | $84,000 | Unknown |
Similar Homes in the area
Source: South Texas MLS
MLS Number: 457618
APN: 200086675
- 4718 Canaan Place
- 5018 S Oso Pkwy
- 5030 S Oso Pkwy
- 4625 Bethlehem Dr
- 8101 Mt Zion
- 7701 Cedar Creek Cir
- 7717 Jim Wells Dr
- 5521 Queensborough Cir
- 4641 Barnard Dr
- 5540 Oso Pkwy Unit 16
- 5310 Capernaum Ct
- 5309 Fox Glove Ln
- 5317 Wild Olive Trail
- 5401 Knights Cir
- 5102 Benchfield Dr
- 5325 Wild Olive Trail
- 7654 Stony Brook Dr
- 7682 Dallas St
- 5422 Armstrong Dr
- 7810 Damsel St
