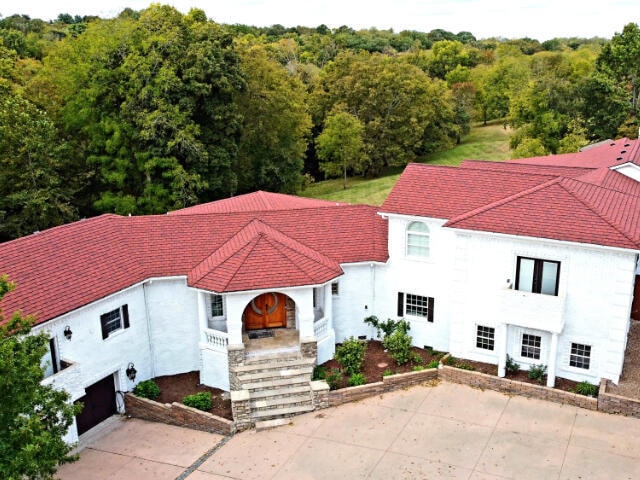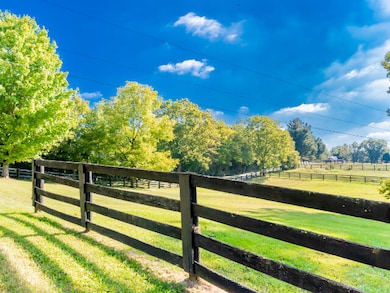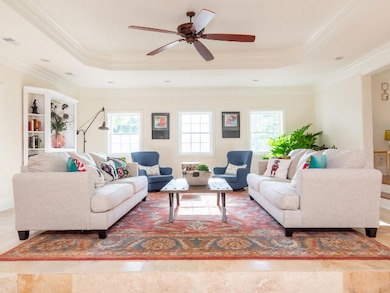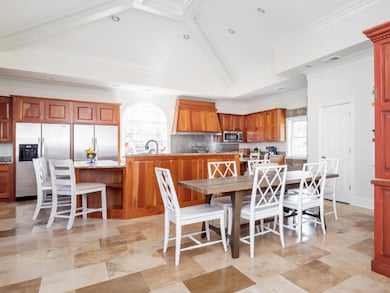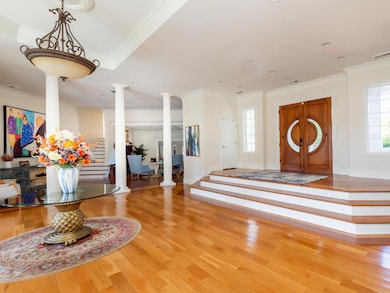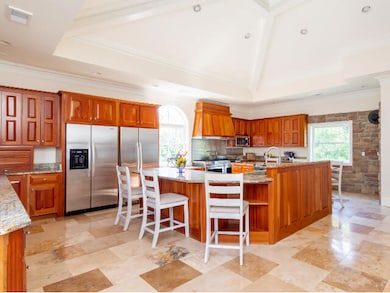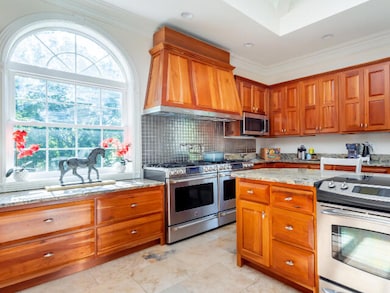
4950 Jennie Kate Ln Lexington, KY 40510
Elk Chester NeighborhoodEstimated payment $10,977/month
Highlights
- Two Primary Bedrooms
- Waterfront
- Wood Flooring
- Meadowthorpe Elementary School Rated A
- Deck
- Attic
About This Home
Turnkey Villa right next to Keeneland (Thoroughbred Capitol of the World), surrounded by stunning horse farms on a quiet lane. This sprawling estate has acres and acres of well-manicured grass, as well as a large, forested area along the small river running through the property. Views of horse farms or the river are available from virtually every room of the house. Renovation in 2022 with new floors, paint, completely new roof with architectural shingles. 2 new HVAC units as well, along with many other updated fixtures and appliances. The home boasts 2 complete kitchens, including an enormous gourmet kitchen with 3 ovens, 2 sinks, 2 refrigerators, and an eat-in dining area. 3 primary bedrooms with full baths, with 2 additional full bathrooms and 2 half baths. Large back porch with private views of the estate and the river. Available fully furnished, this property has been operating as a very successful short-term rental/AirBNB. Would be a fantastic mid-term rental as well if you want to generate revenue. It is just around the corner for the horse paddocks and tracks of Keeneland. Don't let this opportunity to own a slice of Horse Country's finest countryside slip away!
Home Details
Home Type
- Single Family
Est. Annual Taxes
- $12,235
Year Built
- Built in 1974
Lot Details
- 12.32 Acre Lot
- Waterfront
- Partially Fenced Property
- Wood Fence
- Wire Fence
Parking
- 3 Car Attached Garage
- Basement Garage
- Front Facing Garage
- Driveway
- Off-Street Parking
Property Views
- Water
- Woods
- Farm
Home Design
- Brick Veneer
- Block Foundation
- Shingle Roof
- Vinyl Siding
Interior Spaces
- 2-Story Property
- Wet Bar
- Ceiling Fan
- Propane Fireplace
- Entrance Foyer
- Family Room
- Living Room
- Dining Area
- Utility Room
- Attic
Kitchen
- Eat-In Kitchen
- Breakfast Bar
- Double Oven
- Gas Range
- Microwave
- Dishwasher
- Disposal
Flooring
- Wood
- Laminate
- Tile
Bedrooms and Bathrooms
- 7 Bedrooms
- Double Master Bedroom
Laundry
- Dryer
- Washer
Finished Basement
- Walk-Out Basement
- Crawl Space
Outdoor Features
- Deck
- Patio
- Porch
Schools
- Meadowthorpe Elementary School
- Leestown Middle School
- Not Applicable Middle School
- Dunbar High School
Utilities
- Zoned Cooling
- Dual Heating Fuel
- Heating System Powered By Owned Propane
- Natural Gas Not Available
- Propane Water Heater
- Septic Tank
Community Details
- No Home Owners Association
- Rural Subdivision
Listing and Financial Details
- Assessor Parcel Number 23139325
Map
Home Values in the Area
Average Home Value in this Area
Tax History
| Year | Tax Paid | Tax Assessment Tax Assessment Total Assessment is a certain percentage of the fair market value that is determined by local assessors to be the total taxable value of land and additions on the property. | Land | Improvement |
|---|---|---|---|---|
| 2024 | $12,235 | $1,145,000 | $0 | $0 |
| 2023 | $12,235 | $1,145,000 | $0 | $0 |
| 2022 | $4,682 | $661,400 | $0 | $0 |
| 2021 | $4,682 | $661,400 | $0 | $0 |
| 2020 | $4,682 | $661,400 | $0 | $0 |
| 2019 | $4,682 | $661,400 | $0 | $0 |
| 2018 | $4,682 | $661,400 | $0 | $0 |
| 2017 | $4,428 | $424,100 | $0 | $0 |
| 2015 | $4,000 | $423,000 | $0 | $0 |
| 2014 | $4,000 | $423,000 | $0 | $0 |
| 2012 | $4,000 | $661,400 | $246,400 | $415,000 |
Property History
| Date | Event | Price | Change | Sq Ft Price |
|---|---|---|---|---|
| 04/01/2025 04/01/25 | For Sale | $1,784,000 | -- | $171 / Sq Ft |
Deed History
| Date | Type | Sale Price | Title Company |
|---|---|---|---|
| Deed | $1,145,000 | -- |
Mortgage History
| Date | Status | Loan Amount | Loan Type |
|---|---|---|---|
| Previous Owner | $845,000 | Unknown | |
| Previous Owner | $360,000 | New Conventional | |
| Previous Owner | $90,000 | Stand Alone Second |
Similar Homes in Lexington, KY
Source: ImagineMLS (Bluegrass REALTORS®)
MLS Number: 25006365
APN: 23139325
- 4581 Bosworth Ln
- 5023 Old Versailles Rd
- 315 Heritage Rd
- 3851 Huntertown Rd
- 208 Williams Ln
- 1602 Winners Cir Unit 41
- 1600 Winners Cir Unit 40
- 1403 Pine Needles Ln Unit 103
- 1561 Pine Needles Ln Unit 1904
- 1585 Pine Needles Ln Unit 2204
- 180 Birch Dr
- 1533 Pine Needles Ln Unit 1602
- 2173 Carolina Ln
- 2208 Terranova Ct
- 4189 John Alden Ln
- 1309 Cordele Ln
- 1224 Cape Cod Cir
- 2237 Guilford Ln
- 3220 Linville Ln
- 3228 Linville Ln
