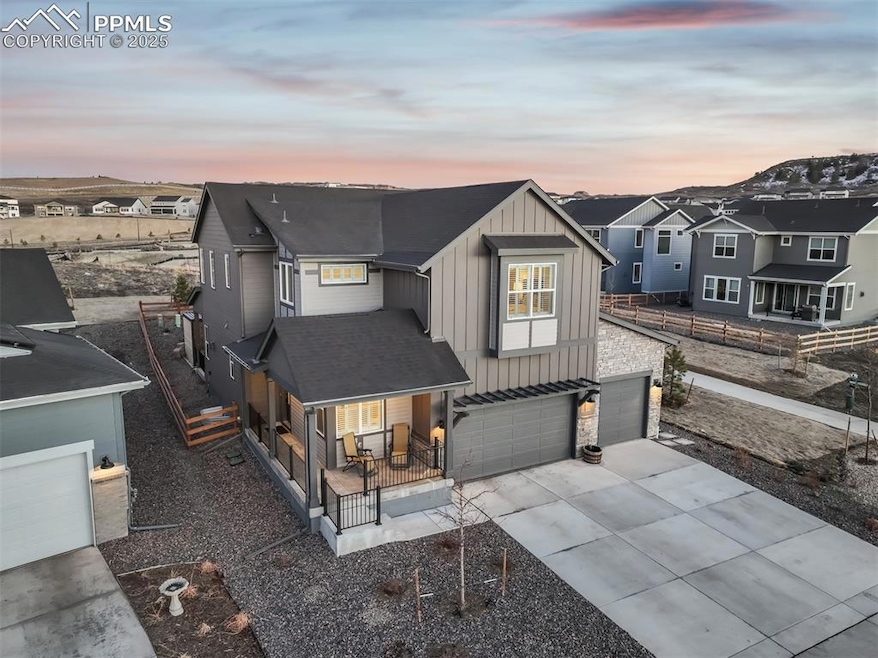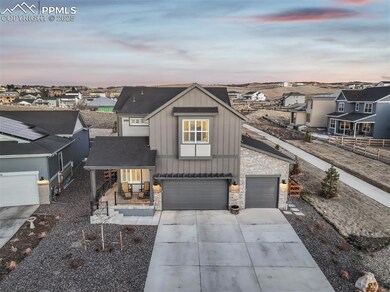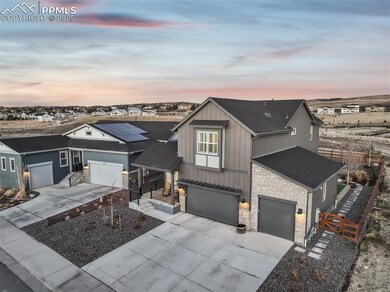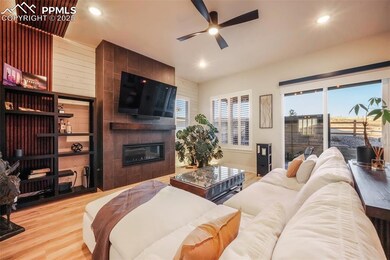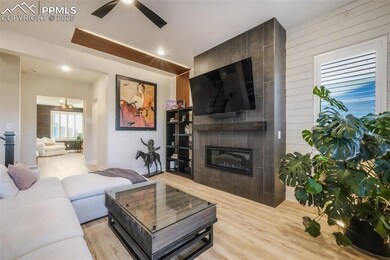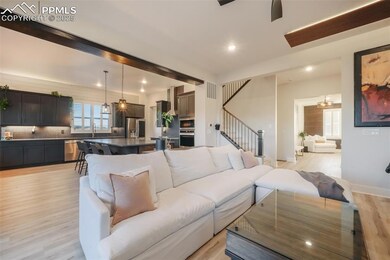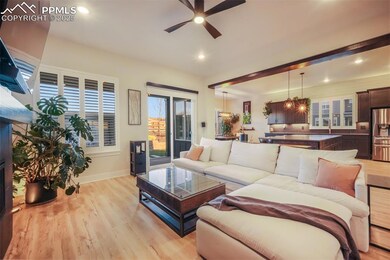
4950 Saddle Iron Rd Castle Rock, CO 80104
Highlights
- Fitness Center
- Mountain View
- Property is near a park
- Flagstone Elementary School Rated A-
- Clubhouse
- Vaulted Ceiling
About This Home
As of April 2025Welcome to this exquisite home that perfectly blends elegance, functionality, and modern design. Nestled on a desirable end lot backing to a serene greenbelt, this stunning property offers privacy, breathtaking views, and an unparalleled living experience.
With 4 spacious bedrooms, a dedicated study, and a versatile loft, there’s plenty of room for relaxation, work, and play. The 3-car garage provides ample space for vehicles and storage, while the covered patio invites you to unwind and soak in the beauty of the meticulously designed front and rear landscaping. Inside, the chef-inspired kitchen is a true showstopper, featuring sleek white cabinetry, a spacious custom kitchen island, quartz countertops, and a walk-in pantry—perfect for both casual meals and entertaining. The open-concept design seamlessly connects the kitchen to the great room, where a cozy fireplace adds warmth and charm. Retreat to the luxurious 5-piece master bathroom, where a freestanding soaking tub offers a spa-like escape. This home features an amazing finished basement with a Full bath and large bedroom. The basement has a large Family room retreat perfect for gamed day or movie night. the basement also offers another office area. Throughout the home, 8’ doors on both the main and upper levels enhance the sense of grandeur and space. With premium design studio upgrades throughout, this home is move-in ready and designed for luxurious living. Don’t miss this rare opportunity!
Last Buyer's Agent
Non Member
Non Member
Home Details
Home Type
- Single Family
Est. Annual Taxes
- $8,814
Year Built
- Built in 2023
Lot Details
- 6,499 Sq Ft Lot
- Open Space
- Back Yard Fenced
- Landscaped
HOA Fees
- $150 Monthly HOA Fees
Parking
- 3 Car Attached Garage
- Garage Door Opener
- Driveway
Home Design
- Brick Exterior Construction
- Shingle Roof
- Wood Siding
Interior Spaces
- 4,048 Sq Ft Home
- 2-Story Property
- Vaulted Ceiling
- Gas Fireplace
- Great Room
- Mountain Views
Kitchen
- Microwave
- Dishwasher
- Disposal
Flooring
- Carpet
- Laminate
Bedrooms and Bathrooms
- 4 Bedrooms
Laundry
- Dryer
- Washer
Basement
- Basement Fills Entire Space Under The House
- Fireplace in Basement
Location
- Property is near a park
- Property is near public transit
- Property near a hospital
- Property is near schools
- Property is near shops
Schools
- Flagstone Elementary School
- Mesa Middle School
- Douglas Co High School
Utilities
- Forced Air Heating and Cooling System
- Heating System Uses Natural Gas
Additional Features
- Ramped or Level from Garage
- Covered patio or porch
Community Details
Overview
- Association fees include covenant enforcement, trash removal
- Castlewood
Amenities
- Clubhouse
Recreation
- Tennis Courts
- Community Playground
- Fitness Center
- Community Pool
- Park
- Hiking Trails
- Trails
Map
Home Values in the Area
Average Home Value in this Area
Property History
| Date | Event | Price | Change | Sq Ft Price |
|---|---|---|---|---|
| 04/01/2025 04/01/25 | Sold | $950,000 | -2.6% | $235 / Sq Ft |
| 03/02/2025 03/02/25 | Pending | -- | -- | -- |
| 02/28/2025 02/28/25 | For Sale | $975,000 | +20.8% | $241 / Sq Ft |
| 09/26/2023 09/26/23 | Sold | $807,000 | -7.2% | $272 / Sq Ft |
| 08/28/2023 08/28/23 | Pending | -- | -- | -- |
| 07/10/2023 07/10/23 | Price Changed | $869,900 | -5.8% | $294 / Sq Ft |
| 06/21/2023 06/21/23 | For Sale | $923,878 | -- | $312 / Sq Ft |
Tax History
| Year | Tax Paid | Tax Assessment Tax Assessment Total Assessment is a certain percentage of the fair market value that is determined by local assessors to be the total taxable value of land and additions on the property. | Land | Improvement |
|---|---|---|---|---|
| 2024 | $8,814 | $60,450 | $9,520 | $50,930 |
| 2023 | $5,005 | $32,330 | $32,330 | $0 |
| 2022 | $3,254 | $22,840 | $22,840 | -- |
| 2021 | -- | $22,840 | $22,840 | -- |
Mortgage History
| Date | Status | Loan Amount | Loan Type |
|---|---|---|---|
| Open | $760,000 | New Conventional |
Deed History
| Date | Type | Sale Price | Title Company |
|---|---|---|---|
| Warranty Deed | $950,000 | None Listed On Document |
About the Listing Agent

I'm an expert real estate agent with Fletcher Team & Associates, Brokered by eXp Realty, LLC in Colorado Springs, CO and the nearby area, providing home-buyers and sellers with professional, responsive and attentive real estate services. Want an agent who'll really listen to what you want in a home? Need an agent who knows how to effectively market your home so it sells? Give me a call! I'm eager to help and would love to talk to you.
Aimee's Other Listings
Source: Pikes Peak REALTOR® Services
MLS Number: 4460084
APN: 2505-261-06-009
- 4869 Saddle Iron Rd
- 898 Coal Bank Trail
- 851 Coal Bank Trail
- 803 Coal Bank Trail
- 901 Coal Bank Trail
- 4797 Saddle Iron Rd
- 4781 Saddle Iron Rd
- 598 Coal Bank Trail
- 730 Edenborn Place
- 4769 Weitbrec Ln
- 555 Coal Bank Trail
- 4748 Weitbrec Ln
- 4874 Coal Bank Dr
- 4926 Coal Bank Dr
- 305 Welded Tuff Trail
- 952 Eaglestone Dr
- 475 Welded Tuff Trail
- 375 Rogers Way
- 5492 Woodroot Point
- 5425 Lions Paw St Unit Lot 17, Block 5
