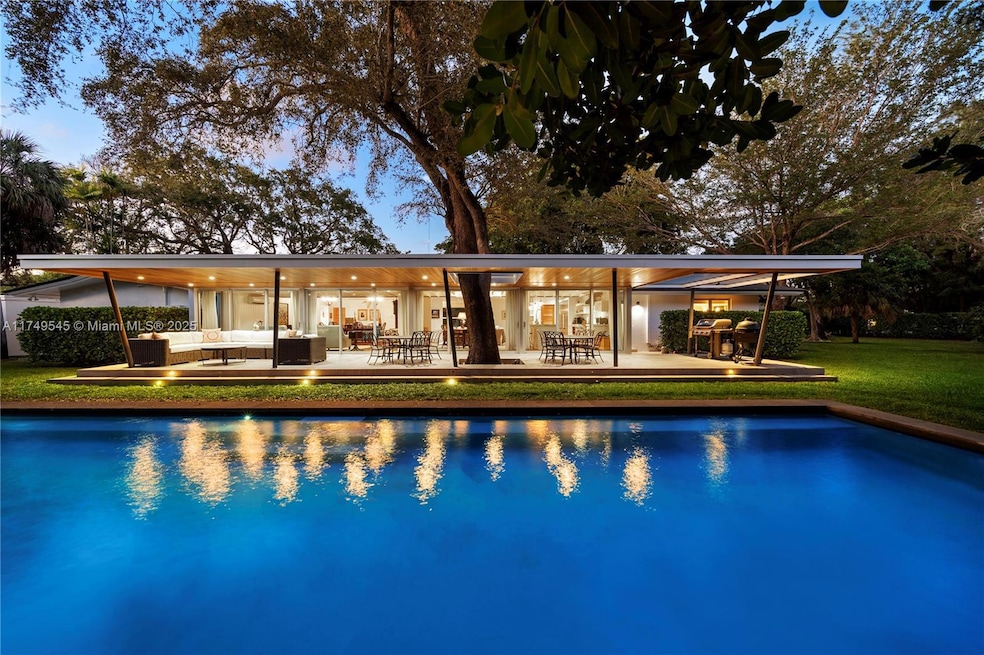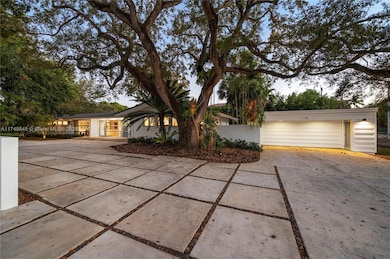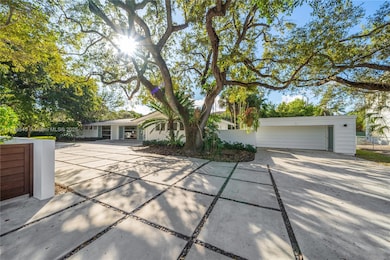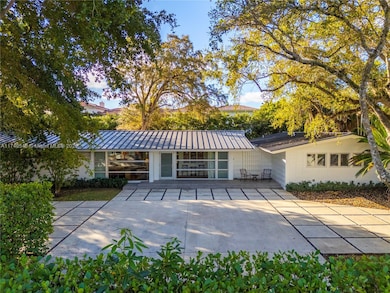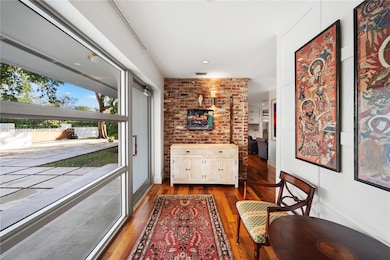
4950 SW 82nd St Miami, FL 33143
South Miami-Kendall NeighborhoodEstimated payment $38,776/month
Highlights
- In Ground Pool
- 37,026 Sq Ft lot
- Wood Flooring
- Sunset Elementary School Rated A
- Vaulted Ceiling
- Garden View
About This Home
Situated in the heart of Ponce Davis, this fabulous Palm Springs-style home evokes California chic! Tucked away on a walled & gated 37,026 SF lot, the 4,772SF home feat. a bright, open floorplan with formal living room, chef’s kitchen w/ high-end appliances & huge island that is open to the family room and formal dining room w/ vaulted ceiling. The covered porch overlooks a saline pool & adds wonderful entertaining space! Located privately to one side of the home, the primary suite has gorgeous views of mature landscaping, large built-in,2 walk-in closets, & spa-like bathroom. There are 3 add’l BRs, an office space, laundry room, & detached 2-car gar. Beautifully updated w/wood floors, impact glass windows & doors, & much more, this is a wonderful retreat in Miami’s finest neighborhood.
Home Details
Home Type
- Single Family
Est. Annual Taxes
- $34,127
Year Built
- Built in 1965
Lot Details
- 0.85 Acre Lot
- North Facing Home
- Fenced
- Property is zoned 2300
Parking
- 2 Car Garage
- Driveway
- Paver Block
- Open Parking
Property Views
- Garden
- Pool
Home Design
- Metal Roof
- Stone
Interior Spaces
- 4,047 Sq Ft Home
- 1-Story Property
- Built-In Features
- Vaulted Ceiling
- Plantation Shutters
- Entrance Foyer
- Family Room
- Formal Dining Room
Kitchen
- Breakfast Area or Nook
- Gas Range
- Microwave
- Dishwasher
- Snack Bar or Counter
- Disposal
Flooring
- Wood
- Tile
Bedrooms and Bathrooms
- 4 Bedrooms
- Split Bedroom Floorplan
- Closet Cabinetry
- Walk-In Closet
Laundry
- Laundry in Utility Room
- Dryer
- Washer
Home Security
- High Impact Windows
- High Impact Door
Outdoor Features
- In Ground Pool
- Patio
- Exterior Lighting
Location
- East of U.S. Route 1
Schools
- Sunset Elementary School
- Ponce De Leon Middle School
- Coral Gables High School
Utilities
- Cooling System Mounted To A Wall/Window
- Central Heating and Cooling System
- Well
- Septic Tank
Community Details
- No Home Owners Association
- Duhe Ests Subdivision
Listing and Financial Details
- Assessor Parcel Number 30-41-31-030-0020
Map
Home Values in the Area
Average Home Value in this Area
Tax History
| Year | Tax Paid | Tax Assessment Tax Assessment Total Assessment is a certain percentage of the fair market value that is determined by local assessors to be the total taxable value of land and additions on the property. | Land | Improvement |
|---|---|---|---|---|
| 2024 | $32,793 | $1,820,234 | -- | -- |
| 2023 | $32,793 | $1,767,218 | $0 | $0 |
| 2022 | $31,059 | $1,715,746 | $0 | $0 |
| 2021 | $31,101 | $1,665,773 | $0 | $0 |
| 2020 | $31,181 | $1,642,775 | $0 | $0 |
| 2019 | $30,433 | $1,596,113 | $1,210,750 | $385,363 |
| 2018 | $32,422 | $1,797,301 | $1,406,988 | $390,313 |
| 2017 | $32,903 | $1,788,342 | $0 | $0 |
| 2016 | $32,758 | $1,751,560 | $0 | $0 |
| 2015 | $20,244 | $1,020,085 | $0 | $0 |
| 2014 | -- | $935,560 | $0 | $0 |
Property History
| Date | Event | Price | Change | Sq Ft Price |
|---|---|---|---|---|
| 03/13/2025 03/13/25 | For Sale | $6,450,000 | 0.0% | -- |
| 02/21/2025 02/21/25 | For Sale | $6,450,000 | +189.9% | $1,594 / Sq Ft |
| 07/01/2015 07/01/15 | Sold | $2,225,000 | -11.0% | $552 / Sq Ft |
| 05/04/2015 05/04/15 | Pending | -- | -- | -- |
| 03/11/2015 03/11/15 | For Sale | $2,500,000 | +177.8% | $621 / Sq Ft |
| 04/20/2012 04/20/12 | Sold | $900,000 | 0.0% | $223 / Sq Ft |
| 03/13/2012 03/13/12 | Pending | -- | -- | -- |
| 10/21/2011 10/21/11 | For Sale | $900,000 | -- | $223 / Sq Ft |
Deed History
| Date | Type | Sale Price | Title Company |
|---|---|---|---|
| Warranty Deed | $2,225,000 | Attorney | |
| Warranty Deed | $900,000 | Attorney |
Mortgage History
| Date | Status | Loan Amount | Loan Type |
|---|---|---|---|
| Open | $510,000 | New Conventional | |
| Closed | $700,000 | Adjustable Rate Mortgage/ARM | |
| Previous Owner | $1,850,000 | Balloon | |
| Previous Owner | $509,000 | New Conventional | |
| Previous Owner | $503,000 | New Conventional |
Similar Homes in the area
Source: MIAMI REALTORS® MLS
MLS Number: A11749545
APN: 30-4131-030-0020
- 8010 Ponce de Leon Rd
- 8150 SW 52nd Ave
- 5100 SW 85th St
- 4800 Pine Dr
- 7975 SW 52nd Ct
- 5286 SW 80th St
- 7930 SW 52nd Ct
- 4710 Pine Dr
- 4780 SW 86th Terrace
- 4860 SW 76th St
- 5396 SW 80th St
- 4725 Davis Rd
- 4720 SW 76th Terrace
- 8565 Old Cutler Rd
- 7925 SW 54th Ave
- 7531 SW 52nd Ct
- 8755 SW 54th Ave
- 7950 SW 54th Ave
- 7900 SW 54th Ave
- 7950 Old Cutler Rd
