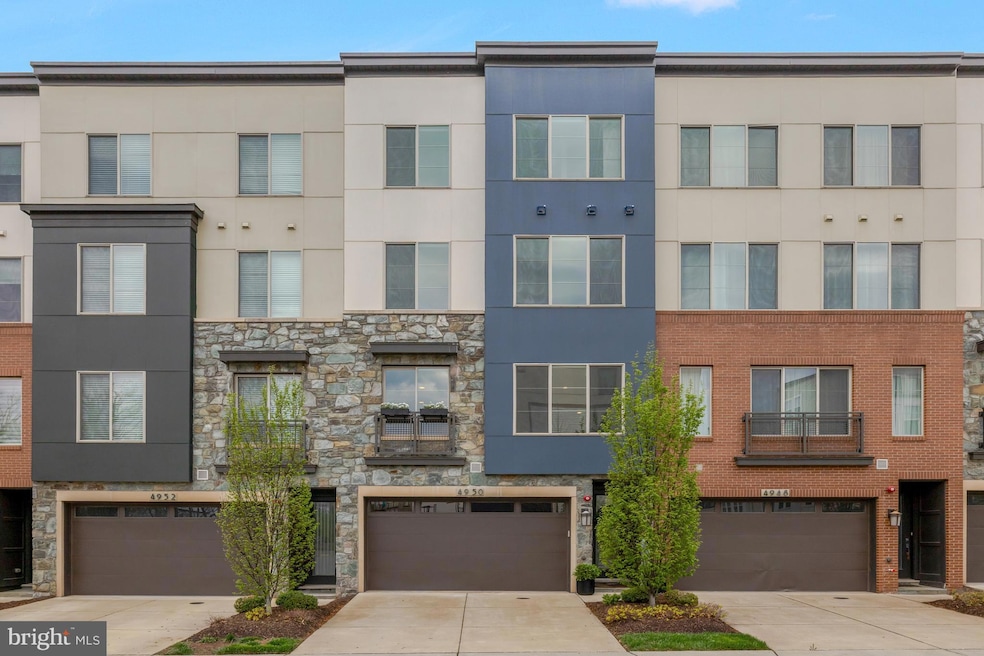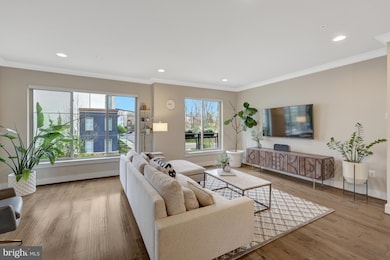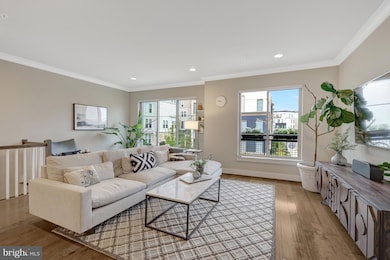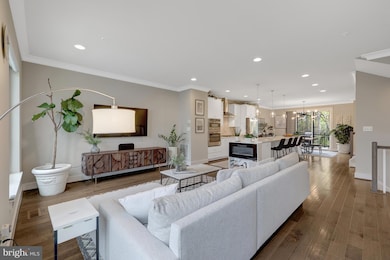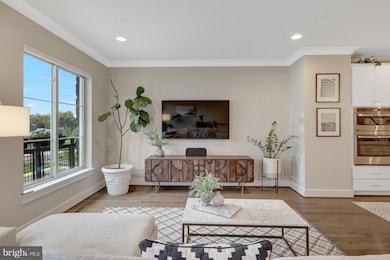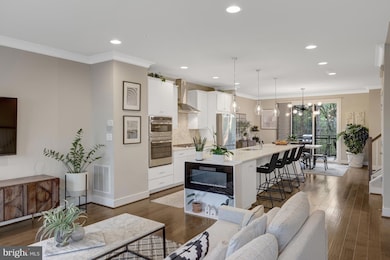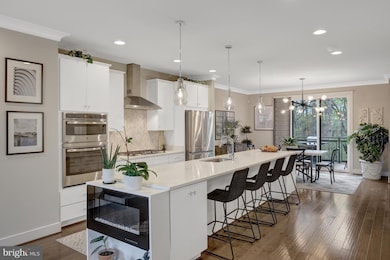
4950 Trail Vista Ln Chantilly, VA 20151
Sully Station NeighborhoodEstimated payment $6,105/month
Highlights
- Rooftop Deck
- Gourmet Kitchen
- Open Floorplan
- Westfield High School Rated A-
- View of Trees or Woods
- Community Lake
About This Home
Welcome to 4950 Trail Vista Lane, a meticulously maintained four-level townhome in the sought-after Preserve at Westfields. Perfectly situated within the community, this home enjoys lake views from the front and private wooded views in the back, filling the space with natural light throughout the day.Featuring over $100,000 in builder upgrades, this home offers timeless design, smart functionality, and exceptional attention to detail. The entry level includes a spacious recreation room with a pool table, a full bath, access to a paver patio, and an oversized two-car garage with EV charging and under-stair storage.The main level is the heart of the home, anchored by a gourmet kitchen with top-tier cabinetry, quartz countertops, stainless steel appliances, gas cooking, and a walk-in pantry. A large living room offers comfortable everyday living, while the dining area includes a custom dry bar and opens to a Trex deck with peaceful wooded views—ideal for entertaining or relaxing.Upstairs, the third level features three generously sized bedrooms. The primary suite includes two walk-in closets and a spa-like bathroom with a soaking tub, a walk-in shower with frameless glass doors and custom tile, and a double vanity. A full hall bath and laundry room add convenience, and one of the secondary bedrooms features its own walk-in closet.The fourth-floor loft has been reimagined from the original builder plan into a bright, flexible living space complete with a wet bar, beverage refrigerator, office nook, and direct access to a rooftop terrace with treetop views.Additional upgrades include hardwood flooring throughout the home—including oak stairs with open railings—custom top-of-the-line window treatments on every window, a whole-home automation system, recessed lighting throughout, and ceiling fan prewires in every room. All five mounted TVs convey with the home.The Preserve at Westfields offers walking trails, a catch-and-release pond, and a dog park—all just minutes from Dulles Airport and Routes 66, 28, and 50 with easy access to shopping, dining, and local wineries, breweries, parks, and hiking trails.
Townhouse Details
Home Type
- Townhome
Est. Annual Taxes
- $9,608
Year Built
- Built in 2018
Lot Details
- 1,892 Sq Ft Lot
- Backs To Open Common Area
- No Through Street
- Backs to Trees or Woods
- Property is in excellent condition
HOA Fees
- $151 Monthly HOA Fees
Parking
- 2 Car Direct Access Garage
- 2 Driveway Spaces
- Front Facing Garage
- Surface Parking
Home Design
- Studio
- Slab Foundation
- Cement Siding
- Stone Siding
Interior Spaces
- Property has 4 Levels
- Open Floorplan
- Wet Bar
- Recessed Lighting
- Double Pane Windows
- Window Treatments
- Living Room
- Formal Dining Room
- Den
- Recreation Room
- Loft
- Wood Flooring
- Views of Woods
Kitchen
- Gourmet Kitchen
- Built-In Self-Cleaning Oven
- Six Burner Stove
- Cooktop
- Built-In Microwave
- Ice Maker
- Dishwasher
- Stainless Steel Appliances
- Kitchen Island
- Upgraded Countertops
- Disposal
Bedrooms and Bathrooms
- 3 Bedrooms
- En-Suite Primary Bedroom
- Walk-In Closet
- Soaking Tub
- Bathtub with Shower
- Walk-in Shower
Laundry
- Laundry Room
- Laundry on upper level
- Front Loading Dryer
- Front Loading Washer
Outdoor Features
- Rooftop Deck
- Terrace
Schools
- Cub Run Elementary School
- Stone Middle School
- Westfield High School
Utilities
- Forced Air Zoned Heating and Cooling System
- Air Source Heat Pump
- Vented Exhaust Fan
- Underground Utilities
- High-Efficiency Water Heater
- Natural Gas Water Heater
Additional Features
- Energy-Efficient Appliances
- Property is near a park
Listing and Financial Details
- Tax Lot 4A
- Assessor Parcel Number 0443 12 0004A
Community Details
Overview
- Association fees include common area maintenance, road maintenance, snow removal, trash
- The Preserve At Westfields HOA
- Built by Craftmark
- Preserve At Westfields Subdivision
- Community Lake
Amenities
- Picnic Area
- Common Area
Recreation
- Community Playground
- Dog Park
- Jogging Path
Pet Policy
- Pets Allowed
Map
Home Values in the Area
Average Home Value in this Area
Tax History
| Year | Tax Paid | Tax Assessment Tax Assessment Total Assessment is a certain percentage of the fair market value that is determined by local assessors to be the total taxable value of land and additions on the property. | Land | Improvement |
|---|---|---|---|---|
| 2024 | $9,374 | $809,190 | $215,000 | $594,190 |
| 2023 | $8,688 | $769,910 | $215,000 | $554,910 |
| 2022 | $8,690 | $759,910 | $205,000 | $554,910 |
| 2021 | $8,142 | $693,790 | $190,000 | $503,790 |
| 2020 | $8,467 | $715,420 | $190,000 | $525,420 |
| 2019 | $8,109 | $685,170 | $190,000 | $495,170 |
| 2018 | $3,962 | $430,270 | $0 | $430,270 |
Property History
| Date | Event | Price | Change | Sq Ft Price |
|---|---|---|---|---|
| 04/24/2025 04/24/25 | For Sale | $925,000 | -- | $317 / Sq Ft |
Similar Homes in Chantilly, VA
Source: Bright MLS
MLS Number: VAFX2229840
APN: 0443-12-0004A
- 4836 Garden View Ln
- 4919 Trail Vista Ln
- 4912 Trail Vista Ln
- 14437 Glen Manor Dr
- 14405 Glen Manor Dr
- 14435 Glen Manor Dr
- 4767 Sully Point Ln
- 14449 Glen Manor Dr
- 14443 Glen Manor Dr
- 14427 Glen Manor Dr
- 14552 Eddy Ct
- 14344 Yesler Ave Unit 5
- 14379 Beckett Glen Cir
- 14303 Yesler Ave
- 5146 Woodford Dr
- 4619 Quinns Mill Way
- 4605 Quinns Mill Way
- 4622 Quinns Mill Way Unit 1108
- 5260 Glen Meadow Rd
- 14232 Newbrook Dr
