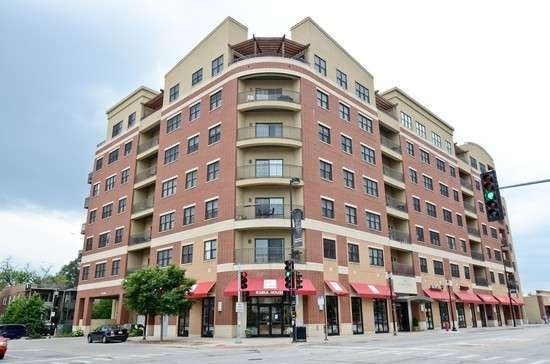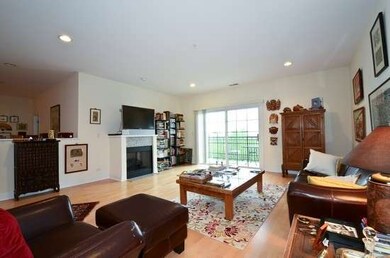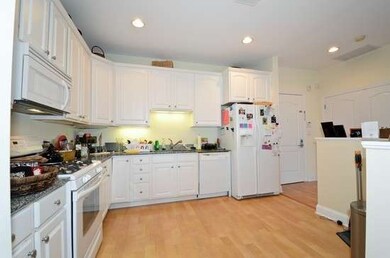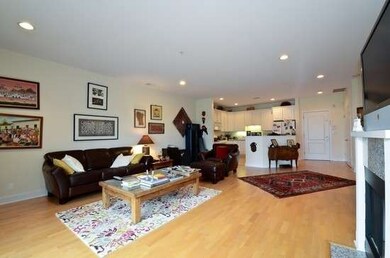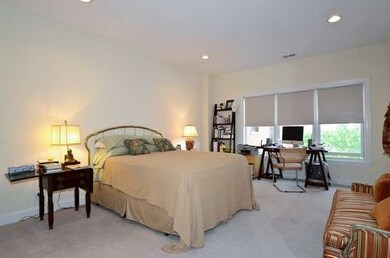
The Metropolitan Condos 4953 Oakton St Unit 609 Skokie, IL 60077
Southwest Skokie Neighborhood
2
Beds
2
Baths
1,703
Sq Ft
$504/mo
HOA Fee
Highlights
- Wood Flooring
- Whirlpool Bathtub
- Den
- Madison Elementary School Rated A-
- Corner Lot
- Balcony
About This Home
As of May 2021OFFERS ACCEPTED THRU 12N 8/26. NO MORE SHOWINGS AT THIS TIME. BANK OWNED. 10 UNITS TO BUY AT GREAT VALUE. 2005 NEW CONSTRUCTION. 9' CEILINGS, HARDWOOD FLOORS, GENEROUS FLOOR PLANS, GRANITE COUNTERS, GAS FIREPLACE, BALCONY, LOTS OF CLOSETS, LAUNDRY ROOM IN UNIT AND SEPARATE STORAGE ON UNIT FLOOR.PARKING INCLUDED IN $, ADDITL SPACE FOR $5K. OH SAT. 8/24 FROM 12N-3P. FINISHES VARY IN UNITS. SOLD "
Property Details
Home Type
- Condominium
Est. Annual Taxes
- $8,586
Year Built
- 2005
HOA Fees
- $504 per month
Parking
- Attached Garage
- Parking Included in Price
- Garage Is Owned
Home Design
- Brick Exterior Construction
Interior Spaces
- Gas Log Fireplace
- Den
- Storage
- Wood Flooring
Kitchen
- Breakfast Bar
- Oven or Range
- Microwave
- Dishwasher
- Disposal
Bedrooms and Bathrooms
- Primary Bathroom is a Full Bathroom
- Dual Sinks
- Whirlpool Bathtub
- Separate Shower
Laundry
- Dryer
- Washer
Home Security
Utilities
- Forced Air Heating and Cooling System
- Heating System Uses Gas
- Individual Controls for Heating
- Lake Michigan Water
Additional Features
- Southern Exposure
Community Details
Pet Policy
- Pets Allowed
Security
- Storm Screens
Map
About The Metropolitan Condos
Create a Home Valuation Report for This Property
The Home Valuation Report is an in-depth analysis detailing your home's value as well as a comparison with similar homes in the area
Home Values in the Area
Average Home Value in this Area
Property History
| Date | Event | Price | Change | Sq Ft Price |
|---|---|---|---|---|
| 05/10/2021 05/10/21 | Sold | $302,000 | +0.7% | $177 / Sq Ft |
| 03/29/2021 03/29/21 | Pending | -- | -- | -- |
| 03/01/2021 03/01/21 | For Sale | $299,777 | +24.9% | $176 / Sq Ft |
| 08/26/2016 08/26/16 | Sold | $240,000 | -12.7% | $141 / Sq Ft |
| 05/17/2016 05/17/16 | Pending | -- | -- | -- |
| 04/11/2016 04/11/16 | Price Changed | $275,000 | -6.8% | $161 / Sq Ft |
| 03/18/2016 03/18/16 | For Sale | $295,000 | +96.7% | $173 / Sq Ft |
| 10/25/2013 10/25/13 | Sold | $150,000 | 0.0% | $88 / Sq Ft |
| 09/04/2013 09/04/13 | Pending | -- | -- | -- |
| 08/25/2013 08/25/13 | Off Market | $150,000 | -- | -- |
| 08/22/2013 08/22/13 | For Sale | $140,000 | -- | $82 / Sq Ft |
Source: Midwest Real Estate Data (MRED)
Tax History
| Year | Tax Paid | Tax Assessment Tax Assessment Total Assessment is a certain percentage of the fair market value that is determined by local assessors to be the total taxable value of land and additions on the property. | Land | Improvement |
|---|---|---|---|---|
| 2024 | $8,586 | $27,545 | $589 | $26,956 |
| 2023 | $8,586 | $27,545 | $589 | $26,956 |
| 2022 | $8,586 | $27,545 | $589 | $26,956 |
| 2021 | $6,897 | $22,374 | $362 | $22,012 |
| 2020 | $6,930 | $22,374 | $362 | $22,012 |
| 2019 | $6,944 | $25,032 | $362 | $24,670 |
| 2018 | $4,941 | $17,237 | $328 | $16,909 |
| 2017 | $4,985 | $17,237 | $328 | $16,909 |
| 2016 | $5,841 | $17,237 | $328 | $16,909 |
| 2015 | $4,900 | $13,722 | $283 | $13,439 |
| 2014 | $4,790 | $13,722 | $283 | $13,439 |
| 2013 | $4,854 | $13,722 | $283 | $13,439 |
Source: Public Records
Mortgage History
| Date | Status | Loan Amount | Loan Type |
|---|---|---|---|
| Previous Owner | $220,500 | New Conventional | |
| Previous Owner | $112,500 | New Conventional |
Source: Public Records
Deed History
| Date | Type | Sale Price | Title Company |
|---|---|---|---|
| Warranty Deed | $302,000 | None Available | |
| Warranty Deed | $245,000 | Attorney | |
| Deed | $150,000 | Chicago Title Land Trust Co | |
| Quit Claim Deed | $150,000 | Chicago Title Land Trust Co |
Source: Public Records
Similar Homes in the area
Source: Midwest Real Estate Data (MRED)
MLS Number: MRD08427311
APN: 10-28-201-034-1145
Nearby Homes
- 4953 Oakton St Unit 403
- 4953 Oakton St Unit P11
- 4907 Hull St
- 5200 Galitz St Unit 205
- 8161 Niles Center Rd Unit 3C
- 8142 Lincoln Ave
- 8210 Elmwood Ave Unit 415
- 5207 Galitz St
- 4820 Hull St
- 8230 Elmwood St Unit 204
- 8232 Niles Center Rd Unit 316
- 5023 Brummel St
- 5235 Cleveland St
- 5001 Madison St Unit 3F
- 8224 Laramie Ave
- 5261 Mulford St
- 4855 Dobson St Unit 304
- 5225 Brummel St
- 8130 Knox Ave
- 7646 Niles Center Rd
