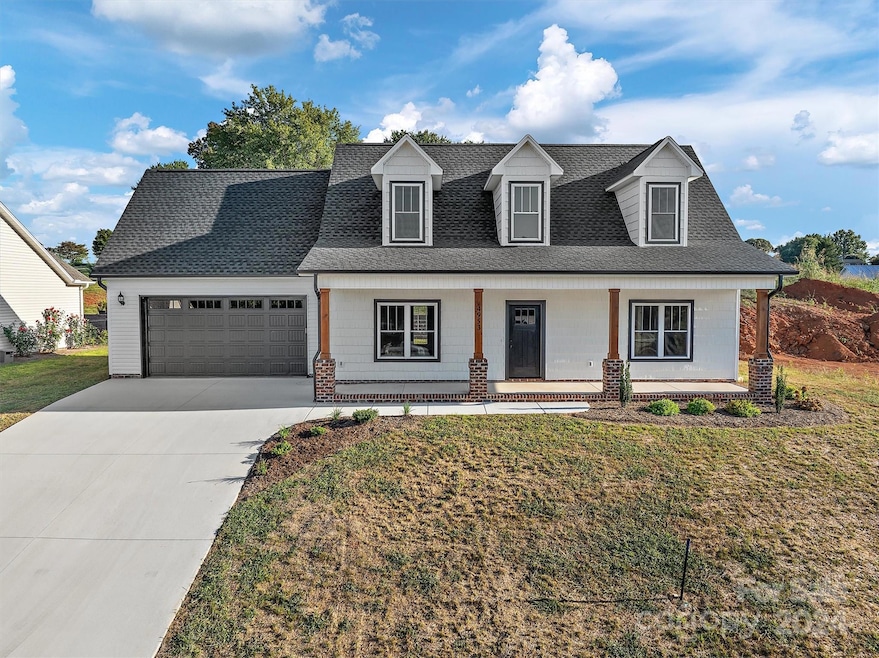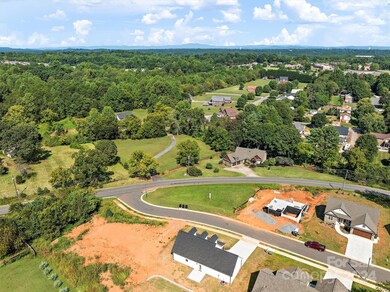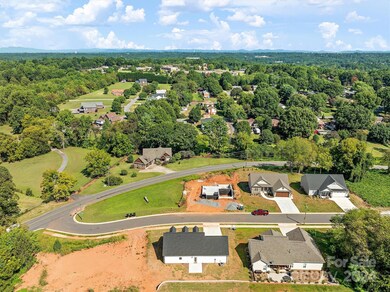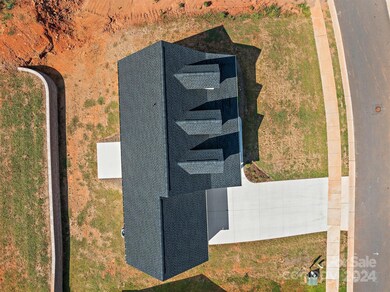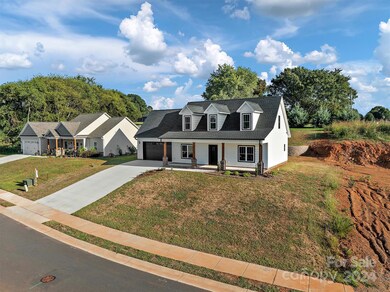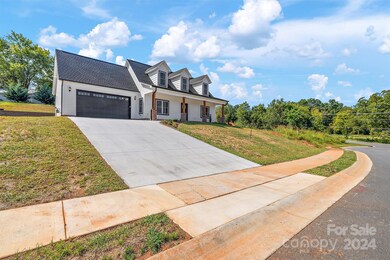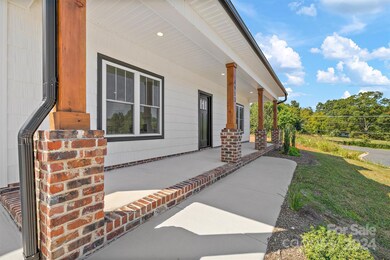
4953 Southview Dr Hickory, NC 28602
Highlights
- New Construction
- 2 Car Attached Garage
- Forced Air Heating and Cooling System
- Mountain View Elementary School Rated A-
- Laundry Room
About This Home
As of December 2024NEW CONSTRUCTION in Wallace's View-Mountain View. A covered front porch welcomes you to this beautiful Cape Cod style home. Beautiful entry with catherdral ceiling and gas logs in living room and kitchen area that opens to the back patio. Kitchen has white cabinetry with soft close hardware and granite countertops throughout. Tray ceiling in primary suite with walk-in closet, dual vanities and tiled shower in primary bath. Two additional spacious bedrooms on the upper level of house with shared bath. Laundry and Powder Room just off the kitchen, LVP flooring throughout the home. Two-car garage, tankless waterheater, natural gas furnace. Conveniently located near HWY 321, I-40, and Hickory.
Last Agent to Sell the Property
The Joan Killian Everett Company, LLC Brokerage Email: joan@joaneverett.com License #74787
Co-Listed By
The Joan Killian Everett Company, LLC Brokerage Email: joan@joaneverett.com License #256862
Home Details
Home Type
- Single Family
Est. Annual Taxes
- $253
Year Built
- Built in 2023 | New Construction
Lot Details
- Property is zoned R-2
HOA Fees
- $75 Monthly HOA Fees
Parking
- 2 Car Attached Garage
- Driveway
Home Design
- Slab Foundation
- Vinyl Siding
Interior Spaces
- 1.5-Story Property
- Living Room with Fireplace
- Laundry Room
Kitchen
- Electric Range
- Microwave
- Dishwasher
- Disposal
Bedrooms and Bathrooms
Schools
- Mountain View Elementary School
- Jacobs Fork Middle School
- Fred T. Foard High School
Utilities
- Forced Air Heating and Cooling System
- Heating System Uses Natural Gas
- Gas Water Heater
Community Details
- Wallace's View HOA
- Wallaces View Subdivision
- Mandatory home owners association
Listing and Financial Details
- Assessor Parcel Number 370117023135
Map
Home Values in the Area
Average Home Value in this Area
Property History
| Date | Event | Price | Change | Sq Ft Price |
|---|---|---|---|---|
| 12/11/2024 12/11/24 | Sold | $378,750 | -0.3% | $229 / Sq Ft |
| 10/14/2024 10/14/24 | Price Changed | $379,900 | -2.6% | $230 / Sq Ft |
| 09/11/2024 09/11/24 | For Sale | $389,900 | -- | $236 / Sq Ft |
Tax History
| Year | Tax Paid | Tax Assessment Tax Assessment Total Assessment is a certain percentage of the fair market value that is determined by local assessors to be the total taxable value of land and additions on the property. | Land | Improvement |
|---|---|---|---|---|
| 2024 | $253 | $29,600 | $29,600 | $0 |
| 2023 | $253 | $29,600 | $29,600 | $0 |
| 2022 | $0 | $0 | $0 | $0 |
Mortgage History
| Date | Status | Loan Amount | Loan Type |
|---|---|---|---|
| Open | $380,750 | New Conventional |
Deed History
| Date | Type | Sale Price | Title Company |
|---|---|---|---|
| Warranty Deed | $379,000 | None Listed On Document |
Similar Homes in the area
Source: Canopy MLS (Canopy Realtor® Association)
MLS Number: 4181758
APN: 3701170231350000
- 4916 Southview Dr
- 5050 Forest Ridge Dr
- 4935 Kennedy St
- 2064 Elizabeth Ave
- 5138 Foley Dr
- 2061 Gary Ln
- 1650 Berkshire Dr
- 4896 Birch Cir
- 5183 Olde School Dr
- 5075 Fleetwood Dr
- 5324 Stonewood Dr
- 1921 Woodridge Dr
- 1993 Moss Farm Rd
- 2441 S Center St
- 4761 Sand Clay Rd
- 1465 Earl St
- 2295 1st St SE
- 2560 Brookford Blvd
- 1496 Givens St
- 2594 Knoll Ridge Ct
