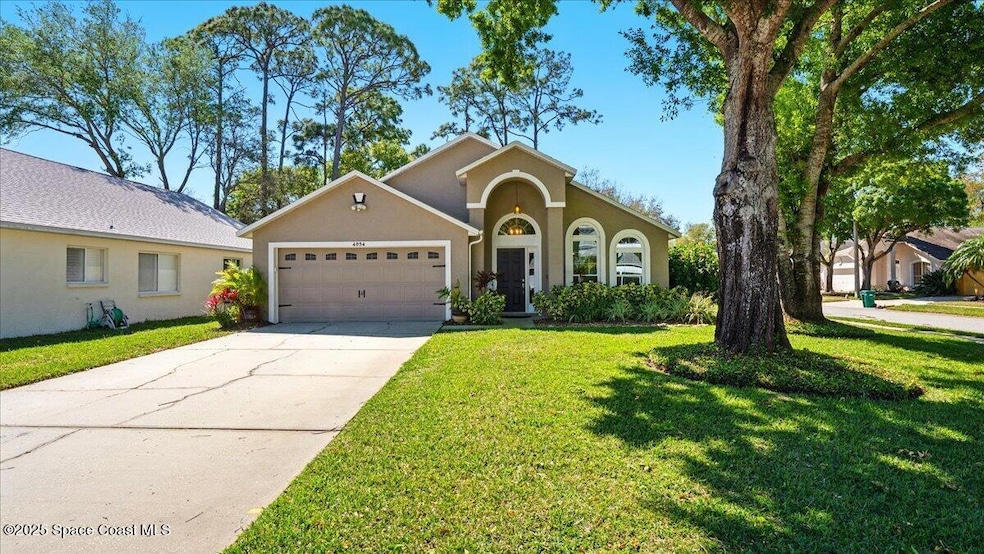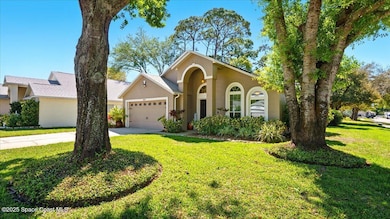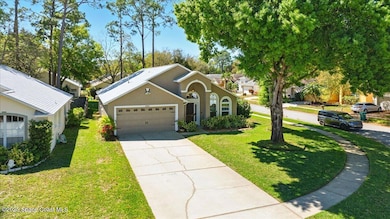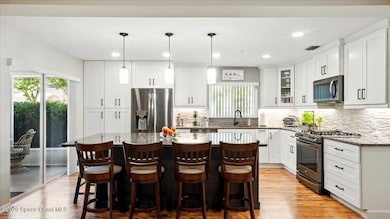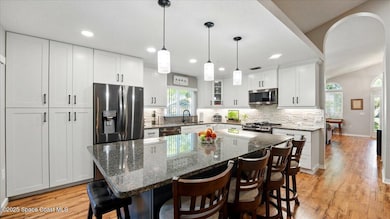
4954 Erin Ln Melbourne, FL 32940
Estimated payment $2,770/month
Highlights
- View of Trees or Woods
- Open Floorplan
- Corner Lot
- Satellite Senior High School Rated A-
- Vaulted Ceiling
- Screened Porch
About This Home
This stunning single family home boasts 3 bedrooms, 2 bathrooms, and a 2 car garage (and an extra long driveway), making it the perfect space for you and your family. The kitchen is a chef's dream with granite counters, stainless steel appliances, and a beautifully remodeled and updated design. The bathrooms have also been updated to provide a luxurious feel throughout the home. With a new roof (Dec 2024), impact windows, and (paid off) solar panels, you can enjoy low electric bills and peace of mind knowing your home is energy efficient. The water heater is only 1.5 years old, and the deep well sprinkler system will keep your lawn looking lush and green all year round. Situated on a highly desirable corner lot, this home offers a screened patio for outdoor entertaining or relaxing. The freshly painted exterior adds to the curb appeal of this already beautiful home. This home is zoned for ''A'' RATED schools and is located within minutes to the beach and Melbourne Airport, as well as major corporations, restaurants, shopping, grocery, and doctor offices. Don't miss out on the opportunity to make this your forever home in the community of Live Oak, Melbourne. There are so many fine details in this home, it truly is a "MUST SEE!"
Home Details
Home Type
- Single Family
Est. Annual Taxes
- $1,559
Year Built
- Built in 1994 | Remodeled
Lot Details
- 7,405 Sq Ft Lot
- North Facing Home
- Corner Lot
HOA Fees
- $16 Monthly HOA Fees
Parking
- 2 Car Garage
- Garage Door Opener
Home Design
- Shingle Roof
- Block Exterior
- Asphalt
- Stucco
Interior Spaces
- 1,676 Sq Ft Home
- 1-Story Property
- Open Floorplan
- Vaulted Ceiling
- Ceiling Fan
- Family Room
- Living Room
- Dining Room
- Screened Porch
- Views of Woods
Kitchen
- Eat-In Kitchen
- Gas Oven
- Gas Cooktop
- Microwave
- Dishwasher
- Kitchen Island
- Disposal
Flooring
- Laminate
- Tile
Bedrooms and Bathrooms
- 3 Bedrooms
- Split Bedroom Floorplan
- Walk-In Closet
- 2 Full Bathrooms
- Shower Only
Laundry
- Laundry Room
- Laundry on main level
- Gas Dryer Hookup
Home Security
- Security System Owned
- High Impact Windows
- Carbon Monoxide Detectors
- Fire and Smoke Detector
Outdoor Features
- Patio
Schools
- Sherwood Elementary School
- Delaura Middle School
- Satellite High School
Utilities
- Central Heating and Cooling System
- Underground Utilities
- Gas Water Heater
- Cable TV Available
Listing and Financial Details
- Assessor Parcel Number 26-37-30-52-0000c.0-0013.00
Community Details
Overview
- Association fees include ground maintenance
- Live Oak Association
- Live Oak Phase 1 Subdivision
- Maintained Community
Security
- Building Fire Alarm
Map
Home Values in the Area
Average Home Value in this Area
Tax History
| Year | Tax Paid | Tax Assessment Tax Assessment Total Assessment is a certain percentage of the fair market value that is determined by local assessors to be the total taxable value of land and additions on the property. | Land | Improvement |
|---|---|---|---|---|
| 2023 | $1,510 | $121,040 | $0 | $0 |
| 2022 | $1,399 | $117,520 | $0 | $0 |
| 2021 | $1,402 | $114,100 | $0 | $0 |
| 2020 | $1,383 | $112,530 | $0 | $0 |
| 2019 | $1,382 | $110,000 | $0 | $0 |
| 2018 | $1,372 | $107,950 | $0 | $0 |
| 2017 | $1,366 | $105,730 | $0 | $0 |
| 2016 | $1,392 | $103,560 | $45,000 | $58,560 |
| 2015 | $1,418 | $102,850 | $35,000 | $67,850 |
| 2014 | $1,395 | $102,040 | $35,000 | $67,040 |
Property History
| Date | Event | Price | Change | Sq Ft Price |
|---|---|---|---|---|
| 04/21/2025 04/21/25 | Price Changed | $470,000 | -1.1% | $280 / Sq Ft |
| 03/14/2025 03/14/25 | For Sale | $475,000 | -- | $283 / Sq Ft |
Deed History
| Date | Type | Sale Price | Title Company |
|---|---|---|---|
| Warranty Deed | $90,700 | -- |
Mortgage History
| Date | Status | Loan Amount | Loan Type |
|---|---|---|---|
| Open | $150,000 | Credit Line Revolving | |
| Closed | $80,000 | New Conventional | |
| Closed | $50,000 | Credit Line Revolving | |
| Closed | $103,287 | Unknown | |
| Closed | $107,200 | New Conventional | |
| Closed | $104,000 | New Conventional | |
| Closed | $88,410 | No Value Available |
About the Listing Agent

I'm an expert real estate agent with Keller Williams Realty Brevard in Melbourne, FL and the surrounding area, providing home-buyers and sellers with professional, responsive and attentive real estate services. Want an agent who'll really listen to what you want in a home? Need an agent who knows how to effectively market your home so it sells? Give me a call! I'm eager to help and would love to talk to you.
Dana's Other Listings
Source: Space Coast MLS (Space Coast Association of REALTORS®)
MLS Number: 1040056
APN: 26-37-30-52-0000C.0-0013.00
- 4983 Erin Ln
- 4919 Erin Ln
- 2793 Mariah Dr
- 2837 Mariah Dr
- 4962 Rosewood Ln
- 4850 Erin Ln
- 3122 Casare Dr
- 3283 Casare Dr
- 160 Palm Cir
- 2391 Okalani St
- 2340 Hickory Creek Rd
- 2825 Jolena Dr
- 2365 Honeybrook Creek Dr
- 3296 Constellation Dr
- 2435 Madrid Dr
- 3028 Pebble Creek St
- 2300 Hickory Dr
- 3181 Lago Vista Dr
- 2982 Pebble Creek St
- 2924 Pebble Creek St
