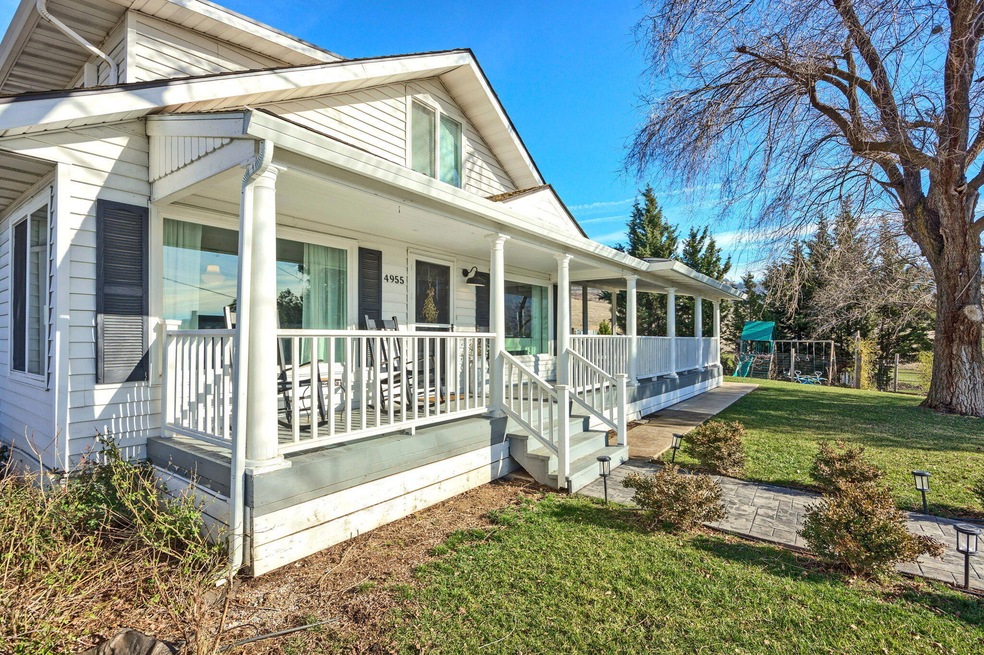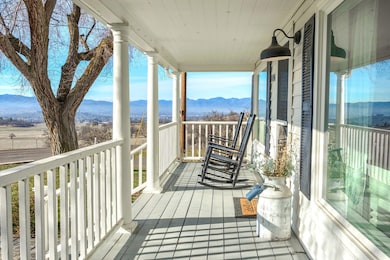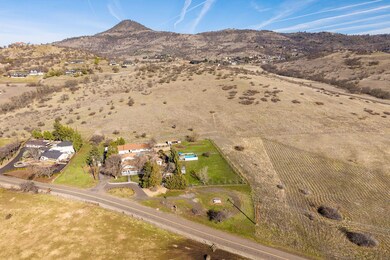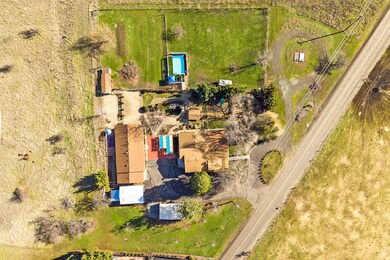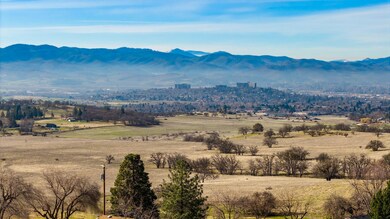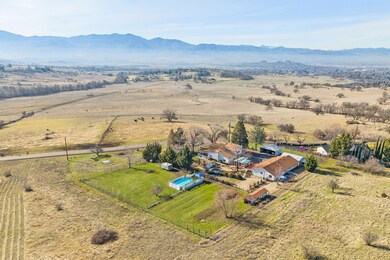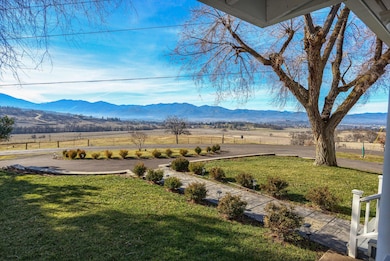
4955 Cherry Ln Medford, OR 97504
Southeast Medford NeighborhoodEstimated payment $6,123/month
Highlights
- Accessory Dwelling Unit (ADU)
- Horse Property
- Two Primary Bedrooms
- Hoover Elementary School Rated 10
- RV or Boat Parking
- City View
About This Home
Just Listed Cherry Lane Ranch! Vintage home w/major updates throughout the years and in the last couple of years. 1.89 acres recently annexed into the City of Medford. Farm style home w/white cabinets, s/s appliances, lg island w/eating bar, 3 pantries and breakfast rm w/lg windows. Lg living rm w/brick wood burning fireplace opens to a lg dining rm w/French Doors to amazing covered deck and porch w/Southern views of the countryside, mountains and city views. 2 primary suites w/walk in closets + 1 w/an office/sitting rm. 3 bdrms, 3 full baths in main home w/family rm, vaulted wood ceilings and fireplace. Detached guest house approx. 1344 SQ FT, 2 bdrms, 1 bath w/lg country kitchen w/barn door, walk in pantry, laundry/hobby rm w/a door to a fenced backyard w/paver walkways, 2 lg carports rm for 5 cars, 1 car garage, storage for RV's or toys, RV hook ups and an above ground pool w/views. Lg shop w/heat and air, storage rms. Waterfall w/Koi Pond. One of a kind East Medford Ranch.
Listing Agent
John L. Scott Medford Brokerage Email: dougmorsegroup@gmail.com License #900700181

Home Details
Home Type
- Single Family
Est. Annual Taxes
- $6,975
Year Built
- Built in 1910
Lot Details
- 1.89 Acre Lot
- Kennel or Dog Run
- Poultry Coop
- Fenced
- Landscaped
- Level Lot
- Front and Back Yard Sprinklers
- Sprinklers on Timer
- Garden
- Property is zoned Sfr-00, Sfr-00
Parking
- 1 Car Garage
- Detached Carport Space
- Garage Door Opener
- Driveway
- RV or Boat Parking
Property Views
- City
- Mountain
- Territorial
- Valley
Home Design
- Northwest Architecture
- Slab Foundation
- Frame Construction
- Composition Roof
- Concrete Perimeter Foundation
Interior Spaces
- 4,399 Sq Ft Home
- 2-Story Property
- Built-In Features
- Ceiling Fan
- Wood Burning Fireplace
- Electric Fireplace
- Double Pane Windows
- Vinyl Clad Windows
- Aluminum Window Frames
- Mud Room
- Family Room with Fireplace
- Living Room with Fireplace
- Dining Room
Kitchen
- Breakfast Area or Nook
- Eat-In Kitchen
- Breakfast Bar
- Oven
- Range with Range Hood
- Microwave
- Dishwasher
- Kitchen Island
- Granite Countertops
- Laminate Countertops
- Disposal
Flooring
- Carpet
- Laminate
- Tile
Bedrooms and Bathrooms
- 3 Bedrooms
- Primary Bedroom on Main
- Double Master Bedroom
- Linen Closet
- Walk-In Closet
- 3 Full Bathrooms
- Double Vanity
- Bathtub with Shower
- Bathtub Includes Tile Surround
Laundry
- Laundry Room
- Dryer
- Washer
Home Security
- Carbon Monoxide Detectors
- Fire and Smoke Detector
Outdoor Features
- Horse Property
- Outdoor Water Feature
- Separate Outdoor Workshop
- Shed
- Storage Shed
Additional Homes
- Accessory Dwelling Unit (ADU)
- 1,344 SF Accessory Dwelling Unit
Schools
- Hoover Elementary School
- Hedrick Middle School
- South Medford High School
Utilities
- Ductless Heating Or Cooling System
- Forced Air Heating System
- Heating System Uses Oil
- Heat Pump System
- Well
- Water Heater
- Septic Tank
- Cable TV Available
Community Details
- No Home Owners Association
Listing and Financial Details
- Assessor Parcel Number 10425707
Map
Home Values in the Area
Average Home Value in this Area
Tax History
| Year | Tax Paid | Tax Assessment Tax Assessment Total Assessment is a certain percentage of the fair market value that is determined by local assessors to be the total taxable value of land and additions on the property. | Land | Improvement |
|---|---|---|---|---|
| 2024 | $6,975 | $462,490 | $117,420 | $345,070 |
| 2023 | $6,763 | $449,020 | $114,000 | $335,020 |
| 2022 | $6,533 | $449,020 | $114,000 | $335,020 |
| 2021 | $6,365 | $435,950 | $110,690 | $325,260 |
| 2020 | $6,230 | $423,260 | $107,470 | $315,790 |
| 2019 | $6,083 | $398,980 | $101,320 | $297,660 |
| 2018 | $5,927 | $387,360 | $98,370 | $288,990 |
| 2017 | $5,820 | $387,360 | $98,370 | $288,990 |
| 2016 | $5,858 | $365,130 | $92,730 | $272,400 |
| 2015 | $5,631 | $365,130 | $92,730 | $272,400 |
| 2014 | $5,532 | $344,180 | $87,410 | $256,770 |
Property History
| Date | Event | Price | Change | Sq Ft Price |
|---|---|---|---|---|
| 03/05/2025 03/05/25 | Pending | -- | -- | -- |
| 01/27/2025 01/27/25 | For Sale | $994,808 | +46.6% | $226 / Sq Ft |
| 10/29/2020 10/29/20 | Sold | $678,500 | -9.5% | $222 / Sq Ft |
| 09/15/2020 09/15/20 | Pending | -- | -- | -- |
| 06/04/2020 06/04/20 | For Sale | $750,000 | -- | $245 / Sq Ft |
Deed History
| Date | Type | Sale Price | Title Company |
|---|---|---|---|
| Interfamily Deed Transfer | -- | None Available | |
| Warranty Deed | $678,500 | First American | |
| Interfamily Deed Transfer | -- | Fidelity Natl Title Co Of Or | |
| Interfamily Deed Transfer | -- | Fidelity Natl Title Co Of Or | |
| Interfamily Deed Transfer | -- | Accommodation | |
| Interfamily Deed Transfer | -- | Transnation Title Agency Or | |
| Interfamily Deed Transfer | -- | -- | |
| Interfamily Deed Transfer | -- | Lawyers Title Ins | |
| Interfamily Deed Transfer | -- | -- | |
| Warranty Deed | $225,000 | Jackson County Title |
Mortgage History
| Date | Status | Loan Amount | Loan Type |
|---|---|---|---|
| Previous Owner | $35,000 | Credit Line Revolving | |
| Previous Owner | $300,000 | New Conventional | |
| Previous Owner | $290,000 | Stand Alone Refi Refinance Of Original Loan | |
| Previous Owner | $260,000 | Stand Alone Refi Refinance Of Original Loan | |
| Previous Owner | $227,000 | Unknown | |
| Previous Owner | $160,000 | No Value Available |
Similar Homes in Medford, OR
Source: Southern Oregon MLS
MLS Number: 220195029
APN: 10425707
- 4935 Cherry Ln
- 5111 Cherry Ln
- 4900 Cherry Ln
- 5150 Aerial Heights Dr
- 4530 Cherry Ln
- 4542 Aerial Heights Dr
- 4690 Hathaway Dr
- 4719 Hathaway Dr
- 138 Monterey Dr
- 4691 Hathaway Dr
- 4809 Hathaway Dr
- 0 Cherry Ln Unit 220193290
- 0 Cherry Ln Unit 220179075
- 4663 Hathaway Dr
- 4137 Shamrock Dr
- 107 Monterey Dr
- 521 Waterstone Dr
- 0 San Marcos Dr Unit Tax Lot 3300
- 5626 Fallbrook Ln
- 4608 Eagle Trace Dr
