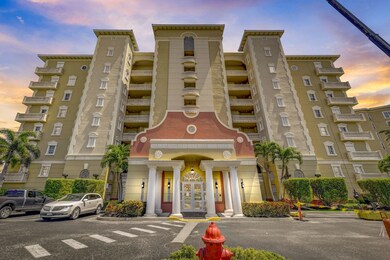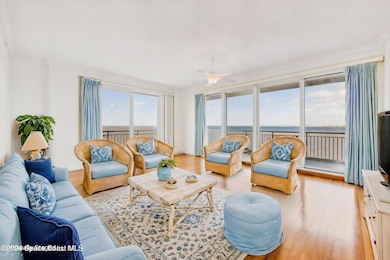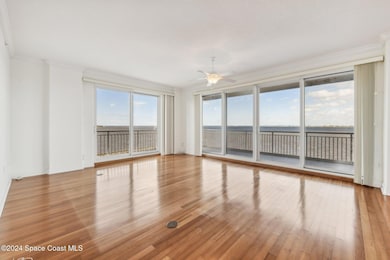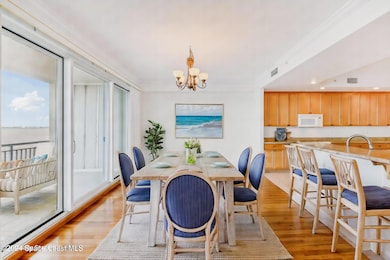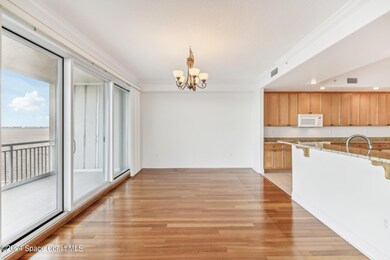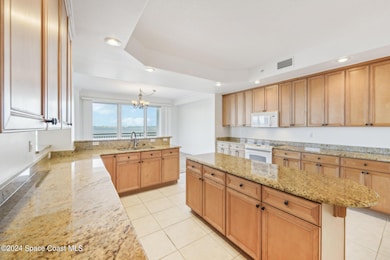
Venetian Bay 4955 Dixie Hwy NE Unit 501 Palm Bay, FL 32905
Bayfront Village NeighborhoodHighlights
- 40 Feet of Waterfront
- Intracoastal View
- Home fronts a lagoon or estuary
- Boat Dock
- Heated In Ground Pool
- Gated Parking
About This Home
As of April 2025Huge price reduction! Northeast corner condo with wrap around river views in luxurious Venetian Bay Built in 2004. Fully funded condo HOA, beautifully maintained building and grounds. All condo financials available, well run HOA, meticulous building. Unbelievable views of the Indian River Lagoon surround this direct riverfront 3bedroom,3full bathroom. 2400+sqft with spacious rooms views of the Indian River throughout.Primary suite with tray ceilings,two walk-in closets,large bath with double vanities,soaking tub, and a walk-in shower. Guest room with private en-suite bathroom. Spectacular kitchen perfect for entertaining. Open living and dining offer panoramic river views through sliding doors to the wrap around balcony.Gated community,double elevators, under building parking spot with private storage space,heated pool,kayak storage, green space with mature oaks.Only 5 minutes south of Melbourne Causeway and just north of the renowned Yellow Dog Cafe. New roof 2024, 7.5miles to beach. Fishing pier and heated pool directly on the river!
Last Agent to Sell the Property
Engel&Voelkers Melb Beachside License #684723

Property Details
Home Type
- Condominium
Est. Annual Taxes
- $3,944
Year Built
- Built in 2004
Lot Details
- East Facing Home
HOA Fees
- $1,066 Monthly HOA Fees
Parking
- 1 Car Attached Garage
- Garage Door Opener
- Gated Parking
- Parking Lot
- Assigned Parking
- Unassigned Parking
Property Views
Home Design
- Tile Roof
- Membrane Roofing
- Concrete Siding
- Block Exterior
- Stucco
Interior Spaces
- 2,418 Sq Ft Home
- 1-Story Property
- Ceiling Fan
- Entrance Foyer
- Living Room
- Dining Room
- Home Office
- Security Gate
Kitchen
- Eat-In Kitchen
- Breakfast Bar
- Electric Oven
- Electric Range
- Microwave
- Dishwasher
- Kitchen Island
- Disposal
Flooring
- Wood
- Carpet
- Tile
Bedrooms and Bathrooms
- 3 Bedrooms
- Split Bedroom Floorplan
- Dual Closets
- Walk-In Closet
- Jack-and-Jill Bathroom
- In-Law or Guest Suite
- 3 Full Bathrooms
- Separate Shower in Primary Bathroom
Laundry
- Laundry Room
- Dryer
- Washer
Pool
- Heated In Ground Pool
- Fence Around Pool
Outdoor Features
- Docks
- Balcony
- Wrap Around Porch
Schools
- Palm Bay Elementary School
- Stone Middle School
- Palm Bay High School
Utilities
- Central Heating and Cooling System
- Electric Water Heater
- Cable TV Available
Listing and Financial Details
- Assessor Parcel Number 28-38-30-00-508.P
Community Details
Overview
- Association fees include cable TV, insurance, internet, ground maintenance, maintenance structure, pest control, security, sewer, trash, water
- Venetian Bay Association
- Venetian Bay Condo Ph I Subdivision
- Maintained Community
Amenities
- Clubhouse
- Secure Lobby
- Community Storage Space
- Elevator
Recreation
- Boat Dock
- Community Pool
Pet Policy
- Pet Size Limit
- 2 Pets Allowed
- Dogs and Cats Allowed
- Breed Restrictions
Security
- Gated Community
- Hurricane or Storm Shutters
- Fire Sprinkler System
Map
About Venetian Bay
Home Values in the Area
Average Home Value in this Area
Property History
| Date | Event | Price | Change | Sq Ft Price |
|---|---|---|---|---|
| 04/10/2025 04/10/25 | Sold | $505,000 | -8.1% | $209 / Sq Ft |
| 03/10/2025 03/10/25 | Pending | -- | -- | -- |
| 01/28/2025 01/28/25 | Price Changed | $549,700 | -8.3% | $227 / Sq Ft |
| 12/27/2024 12/27/24 | Price Changed | $599,700 | -4.0% | $248 / Sq Ft |
| 11/12/2024 11/12/24 | For Sale | $624,700 | +23.7% | $258 / Sq Ft |
| 11/11/2024 11/11/24 | Off Market | $505,000 | -- | -- |
| 10/23/2024 10/23/24 | Price Changed | $624,700 | -1.6% | $258 / Sq Ft |
| 10/11/2024 10/11/24 | For Sale | $634,700 | +25.7% | $262 / Sq Ft |
| 10/10/2024 10/10/24 | Off Market | $505,000 | -- | -- |
| 06/03/2024 06/03/24 | Price Changed | $634,700 | -2.3% | $262 / Sq Ft |
| 04/24/2024 04/24/24 | For Sale | $649,700 | -- | $269 / Sq Ft |
Tax History
| Year | Tax Paid | Tax Assessment Tax Assessment Total Assessment is a certain percentage of the fair market value that is determined by local assessors to be the total taxable value of land and additions on the property. | Land | Improvement |
|---|---|---|---|---|
| 2023 | $3,944 | $256,970 | $0 | $0 |
| 2022 | $3,898 | $249,490 | $0 | $0 |
| 2021 | $4,006 | $242,230 | $0 | $0 |
| 2020 | $3,929 | $238,890 | $0 | $0 |
| 2019 | $3,965 | $233,520 | $0 | $0 |
| 2018 | $3,859 | $229,170 | $0 | $0 |
| 2017 | $3,863 | $224,460 | $0 | $0 |
| 2016 | $3,881 | $219,850 | $0 | $0 |
| 2015 | $3,976 | $218,330 | $0 | $0 |
| 2014 | $4,002 | $216,600 | $0 | $0 |
Mortgage History
| Date | Status | Loan Amount | Loan Type |
|---|---|---|---|
| Previous Owner | $315,000 | Credit Line Revolving |
Deed History
| Date | Type | Sale Price | Title Company |
|---|---|---|---|
| Warranty Deed | $100 | -- | |
| Warranty Deed | -- | Attorney | |
| Warranty Deed | $485,000 | Alliance Title Brevard Llc |
Similar Homes in Palm Bay, FL
Source: Space Coast MLS (Space Coast Association of REALTORS®)
MLS Number: 1011822
APN: 28-38-30-00-00508.P-0000.00
- 4955 Dixie Hwy NE Unit 801
- 4955 Dixie Hwy NE Unit 401
- 4975 Dixie Hwy NE Unit 703
- 4975 Dixie Hwy NE Unit 704
- 4975 Dixie Hwy NE Unit 201
- 4975 Dixie Hwy NE Unit 605
- 5011 Dixie Hwy NE Unit 210
- 5011 Dixie Hwy NE Unit 209
- 5011 Dixie Hwy NE Unit 407
- 870 Vignoles Ave NE Unit 2
- 890 Vignoles Ave NE Unit 3
- 860 Vignoles Ave NE Unit 2
- 5055 Dixie Hwy NE Unit B206
- 4414 Overlook Dr NE Unit 18
- 3916 Overlook Dr NE Unit 40
- 3912 Overlook Dr NE Unit 38
- 1006 Cable Ln NE
- 3291 Eastman Ave NE
- 1030 Cable Ln NE
- 3200 Ideal Ave NE

