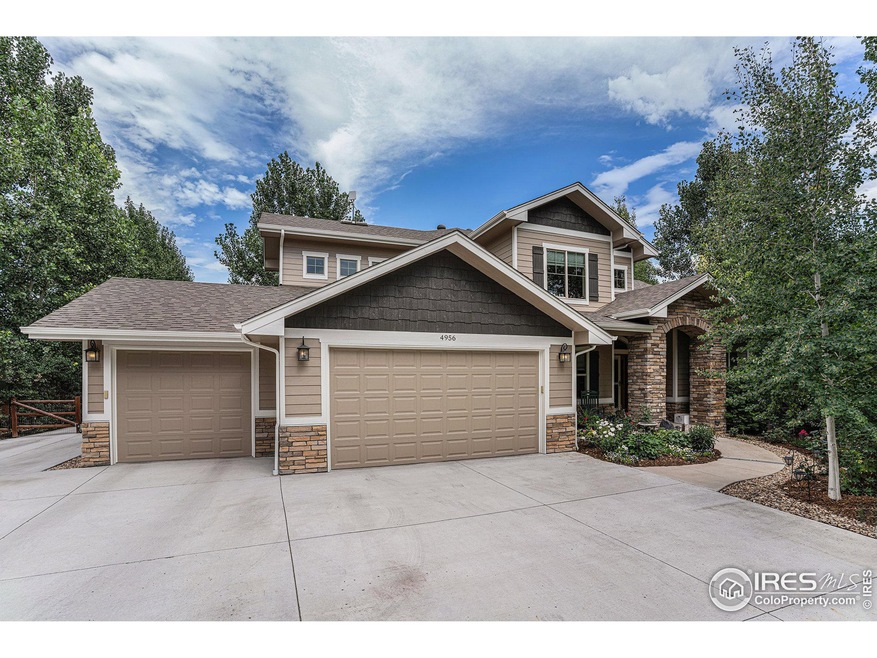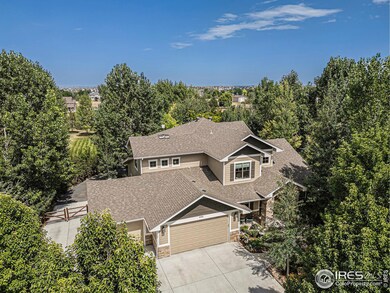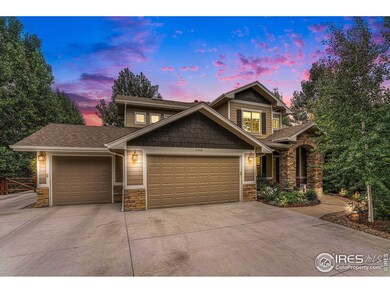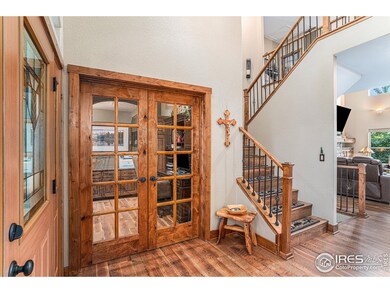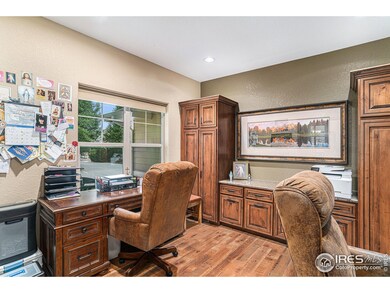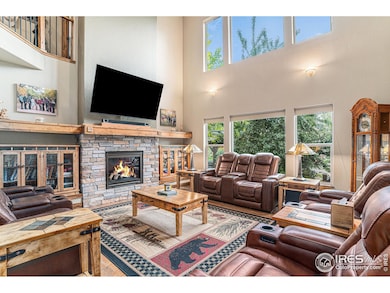
4956 Blackhawk Dr Windsor, CO 80550
Highlights
- Spa
- Deck
- Home Office
- Open Floorplan
- Wood Flooring
- 3 Car Attached Garage
About This Home
As of December 2024INCREDIBLE home on 2 acres with shop in highly sought after Steeplechase subdivision. You will be impressed the second you walk through the door with the warm wood details, built in cabinetry, iron and wood hand railing, and stone f/p. This open floorplan boasts of 6 bdrms , 4 baths, separate study, beautiful gourmet kitchen, main floor master , rec room and workout area. Step outside and you will be equally impressed with the private backyard, a gorgeous water feature/pond, firepit , 2 gazebos, Hot Tub, and separate play area.
Home Details
Home Type
- Single Family
Est. Annual Taxes
- $5,424
Year Built
- Built in 2012
Lot Details
- 2 Acre Lot
- Wood Fence
- Level Lot
- Sprinkler System
HOA Fees
- $54 Monthly HOA Fees
Parking
- 3 Car Attached Garage
- Garage Door Opener
Home Design
- Wood Frame Construction
- Composition Roof
- Stone
Interior Spaces
- 3,945 Sq Ft Home
- 2-Story Property
- Open Floorplan
- Gas Log Fireplace
- Window Treatments
- Dining Room
- Home Office
- Basement Fills Entire Space Under The House
Kitchen
- Eat-In Kitchen
- Gas Oven or Range
- Self-Cleaning Oven
- Microwave
- Dishwasher
- Kitchen Island
- Disposal
Flooring
- Wood
- Carpet
Bedrooms and Bathrooms
- 6 Bedrooms
- Walk-In Closet
Laundry
- Laundry on main level
- Dryer
- Washer
- Sink Near Laundry
Outdoor Features
- Spa
- Deck
- Patio
- Outbuilding
Schools
- Riverview Pk-8 Elementary And Middle School
- Mountain View High School
Utilities
- Forced Air Heating and Cooling System
- Septic System
Community Details
- Association fees include trash, management
- Steeplechase Subdivision
Listing and Financial Details
- Assessor Parcel Number R1594529
Map
Home Values in the Area
Average Home Value in this Area
Property History
| Date | Event | Price | Change | Sq Ft Price |
|---|---|---|---|---|
| 12/20/2024 12/20/24 | Sold | $1,150,000 | -10.9% | $292 / Sq Ft |
| 10/07/2024 10/07/24 | Price Changed | $1,290,000 | -7.2% | $327 / Sq Ft |
| 08/07/2024 08/07/24 | For Sale | $1,390,000 | +177.1% | $352 / Sq Ft |
| 01/28/2019 01/28/19 | Off Market | $501,540 | -- | -- |
| 12/13/2012 12/13/12 | Sold | $501,540 | +4.5% | $194 / Sq Ft |
| 11/13/2012 11/13/12 | Pending | -- | -- | -- |
| 03/19/2012 03/19/12 | For Sale | $479,900 | -- | $186 / Sq Ft |
Tax History
| Year | Tax Paid | Tax Assessment Tax Assessment Total Assessment is a certain percentage of the fair market value that is determined by local assessors to be the total taxable value of land and additions on the property. | Land | Improvement |
|---|---|---|---|---|
| 2025 | $5,425 | $64,635 | $27,470 | $37,165 |
| 2024 | $5,425 | $64,635 | $27,470 | $37,165 |
| 2022 | $4,147 | $45,176 | $17,723 | $27,453 |
| 2021 | $4,250 | $46,476 | $18,233 | $28,243 |
| 2020 | $4,026 | $43,980 | $15,158 | $28,822 |
| 2019 | $3,967 | $43,980 | $15,158 | $28,822 |
| 2018 | $4,236 | $45,151 | $11,232 | $33,919 |
| 2017 | $3,727 | $45,151 | $11,232 | $33,919 |
| 2016 | $3,384 | $45,325 | $10,030 | $35,295 |
| 2015 | $3,805 | $45,320 | $10,030 | $35,290 |
| 2014 | $3,307 | $38,000 | $7,120 | $30,880 |
Mortgage History
| Date | Status | Loan Amount | Loan Type |
|---|---|---|---|
| Open | $435,000 | Construction | |
| Closed | $435,000 | Construction | |
| Previous Owner | $200,000 | New Conventional | |
| Previous Owner | $490,000 | New Conventional | |
| Previous Owner | $75,000 | Unknown | |
| Previous Owner | $75,000 | Credit Line Revolving | |
| Previous Owner | $300,000 | New Conventional |
Deed History
| Date | Type | Sale Price | Title Company |
|---|---|---|---|
| Special Warranty Deed | $1,150,000 | First American Title | |
| Special Warranty Deed | $1,150,000 | First American Title | |
| Warranty Deed | $501,540 | Tggt |
Similar Homes in Windsor, CO
Source: IRES MLS
MLS Number: 1015977
APN: 86362-10-037
- 4833 Haystack Dr
- 4628 Meadowlark Dr
- 8881 Longs Peak Cir
- 8728 Longs Peak Cir
- 7405 Rosecroft Dr
- 8734 Longs Peak Cir
- 4607 Freehold Dr
- 8481 Allenbrook Dr
- 5211 Kempton Dr
- 2071 Dusk Ct
- 8685 Blackwood Dr
- 8175 Blackwood Dr
- 2032 Blue Moon Dr
- 1958 Autumn Moon Dr
- 8156 Blackwood Dr
- 1963 Golden Horizon Dr
- 8555 Blackwood Dr
- 1819 Hydrangea Dr
- 2120 Falling Leaf Dr Unit 8
- 2120 Falling Leaf Dr Unit 1
