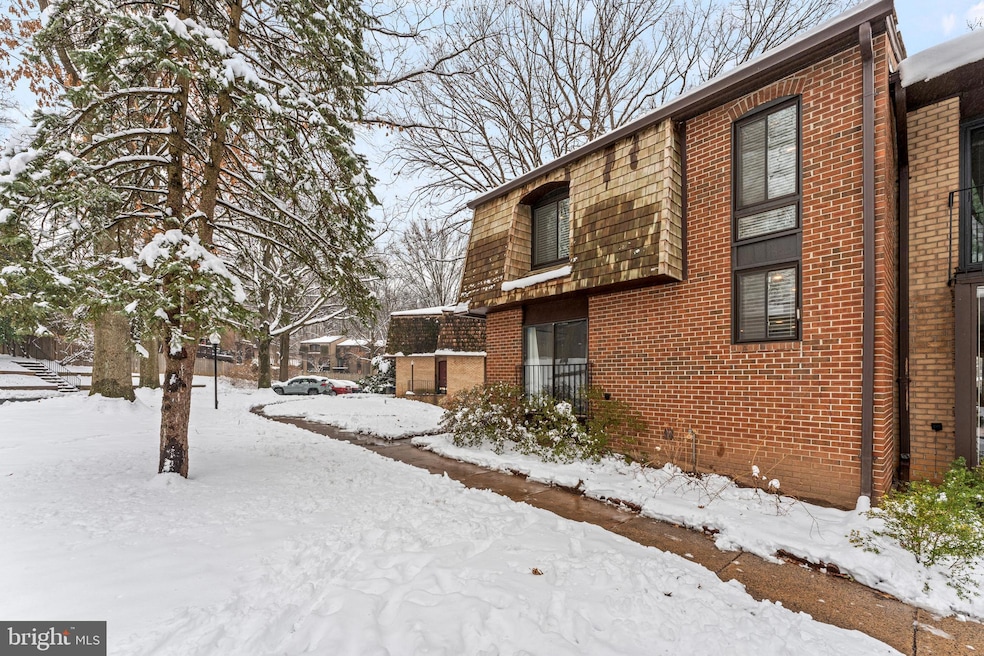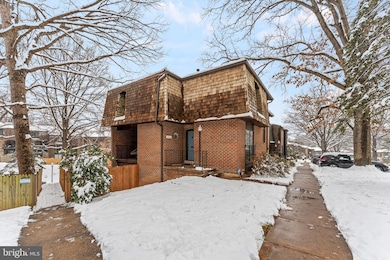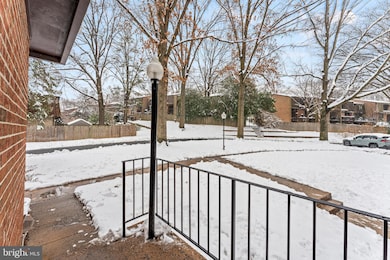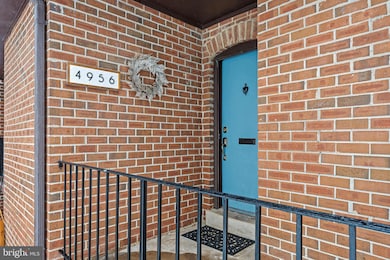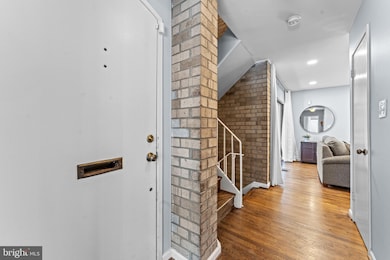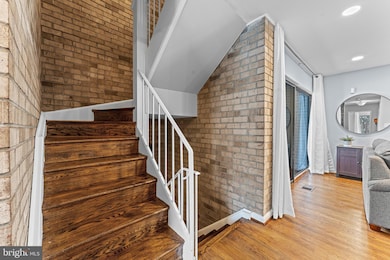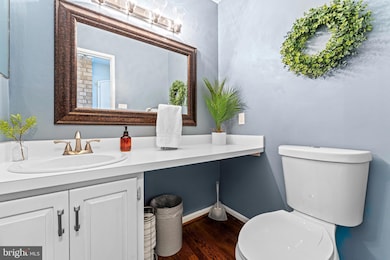
4956 Schuyler Dr Annandale, VA 22003
Estimated payment $4,041/month
Highlights
- Contemporary Architecture
- Community Pool
- Family Room Off Kitchen
- Recreation Room
- Stainless Steel Appliances
- 4-minute walk to Fitzhugh Park
About This Home
This stunning end-unit townhome in Annandale, VA, offers a spacious and thoughtfully designed layout across three levels. The upper level features a generous primary bedroom with four closets and hardwood floors, complemented by a primary bathroom with a walk-in shower and bench. Two additional bedrooms and a full hallway bathroom complete this level. The main floor boasts a beautifully remodeled (2021) kitchen with soft-close cabinets, stainless steel appliances, a full-wall pantry, stylish backsplash, and new flooring. The open floor plan flows seamlessly from the dining area to the living room, which opens onto a deck, while a convenient half-bathroom and striking brick accent walls along the stairwells add character. The lower level provides a cozy recreation room with a gas fireplace, a full bathroom with a tub and shower, additional bonus room, understairs storage, and a utility/laundry room with a sink. The fully fenced backyard, enclosed with a new fence (2019), includes a wood patio and a 4x6 shed. Additional upgrades include a dehumidifier in the attic (2021), an upgraded electric panel (2021), whole-home recessed lighting, a new sliding back door (2020), and enhanced roof venting, gutters, and an attic fan (2015). This home blends modern upgrades with timeless charm, making it a must-see!
Situated in a prime location near major roads (I-495 and I-395) and public transportation, this home offers easy access for commuting! Residents can enjoy the community pool and local playgrounds. It is also adjacent to Wakefield Park and Recreation Center, providing ample outdoor and recreational opportunities. A must-see for those seeking comfort, convenience, and modern updates! Financing opportunities for this property, including as little as 3% down, no mortgage insurance, a competitive interest rate, and potential closing cost assistance - contact agent for more information! Renewed Home warranty to be transferred to buyer! Good for entire year!
Townhouse Details
Home Type
- Townhome
Est. Annual Taxes
- $6,910
Year Built
- Built in 1972
Lot Details
- 3,552 Sq Ft Lot
- Property is Fully Fenced
HOA Fees
- $123 Monthly HOA Fees
Home Design
- Contemporary Architecture
- Permanent Foundation
- Architectural Shingle Roof
Interior Spaces
- Property has 3 Levels
- Brick Wall or Ceiling
- Recessed Lighting
- Gas Fireplace
- Family Room Off Kitchen
- Combination Kitchen and Dining Room
- Recreation Room
- Bonus Room
- Utility Room
- Carpet
Kitchen
- Gas Oven or Range
- Stove
- Built-In Microwave
- Dishwasher
- Stainless Steel Appliances
- Disposal
Bedrooms and Bathrooms
- 3 Bedrooms
- Walk-in Shower
Laundry
- Laundry Room
- Dryer
- Washer
Finished Basement
- Walk-Out Basement
- Rear Basement Entry
- Laundry in Basement
Parking
- Parking Lot
- 1 Assigned Parking Space
Outdoor Features
- Shed
Schools
- Braddock Elementary School
- Poe Middle School
- Annandale High School
Utilities
- Forced Air Heating and Cooling System
- Natural Gas Water Heater
Listing and Financial Details
- Tax Lot 67
- Assessor Parcel Number 0704 11 0067
Community Details
Overview
- Association fees include pool(s), common area maintenance, trash, snow removal
- Bristow Village HOA
- Americana Fairfax Subdivision
Recreation
- Community Playground
- Community Pool
Map
Home Values in the Area
Average Home Value in this Area
Tax History
| Year | Tax Paid | Tax Assessment Tax Assessment Total Assessment is a certain percentage of the fair market value that is determined by local assessors to be the total taxable value of land and additions on the property. | Land | Improvement |
|---|---|---|---|---|
| 2024 | $6,391 | $551,640 | $155,000 | $396,640 |
| 2023 | $5,818 | $515,550 | $145,000 | $370,550 |
| 2022 | $5,523 | $483,030 | $140,000 | $343,030 |
| 2021 | $5,184 | $441,750 | $120,000 | $321,750 |
| 2020 | $5,029 | $424,930 | $120,000 | $304,930 |
| 2019 | $4,794 | $405,080 | $115,000 | $290,080 |
| 2018 | $4,355 | $378,660 | $105,000 | $273,660 |
| 2017 | $4,396 | $378,660 | $105,000 | $273,660 |
| 2016 | $4,387 | $378,660 | $105,000 | $273,660 |
| 2015 | $4,226 | $378,660 | $105,000 | $273,660 |
| 2014 | $3,928 | $352,760 | $97,000 | $255,760 |
Property History
| Date | Event | Price | Change | Sq Ft Price |
|---|---|---|---|---|
| 03/27/2025 03/27/25 | Price Changed | $599,999 | -3.2% | $245 / Sq Ft |
| 03/18/2025 03/18/25 | Price Changed | $619,999 | -0.8% | $253 / Sq Ft |
| 03/07/2025 03/07/25 | For Sale | $624,999 | +22.8% | $255 / Sq Ft |
| 03/23/2021 03/23/21 | Sold | $509,000 | +7.2% | $293 / Sq Ft |
| 03/02/2021 03/02/21 | Pending | -- | -- | -- |
| 03/01/2021 03/01/21 | For Sale | $474,900 | -6.7% | $274 / Sq Ft |
| 02/22/2021 02/22/21 | Pending | -- | -- | -- |
| 02/22/2021 02/22/21 | Off Market | $509,000 | -- | -- |
| 02/20/2021 02/20/21 | For Sale | $474,900 | +21.8% | $274 / Sq Ft |
| 06/30/2015 06/30/15 | Sold | $390,000 | -4.9% | $151 / Sq Ft |
| 05/31/2015 05/31/15 | Pending | -- | -- | -- |
| 05/31/2015 05/31/15 | Price Changed | $410,000 | +2.6% | $158 / Sq Ft |
| 05/27/2015 05/27/15 | For Sale | $399,800 | +2.8% | $154 / Sq Ft |
| 05/13/2015 05/13/15 | Pending | -- | -- | -- |
| 05/13/2015 05/13/15 | For Sale | $389,000 | -- | $150 / Sq Ft |
Deed History
| Date | Type | Sale Price | Title Company |
|---|---|---|---|
| Deed | $509,000 | None Listed On Document | |
| Deed | $509,000 | Community Title Network Llc | |
| Warranty Deed | $390,000 | -- | |
| Warranty Deed | $355,000 | -- |
Mortgage History
| Date | Status | Loan Amount | Loan Type |
|---|---|---|---|
| Closed | $483,550 | New Conventional | |
| Closed | $483,550 | New Conventional | |
| Previous Owner | $366,071 | VA | |
| Previous Owner | $398,385 | VA | |
| Previous Owner | $348,570 | FHA |
Similar Homes in Annandale, VA
Source: Bright MLS
MLS Number: VAFX2217854
APN: 0704-11-0067
- 5035 Americana Dr Unit 5035
- 7836 Heritage Dr
- 7700 Arlen St
- 0 Heritage Dr
- 4917 Erie St
- 7838 Francis Dickens Ln
- 7807 Dassett Ct Unit 304
- 8309 Five Gates Rd
- 7804 Dassett Ct Unit 202
- 5035 Cliffhaven Dr
- 7800 Dassett Ct Unit 301
- 4933 Tarheel Way
- 4431 Briarwood Ct S
- 4410 Briarwood Ct N Unit 36
- 4410 Briarwood Ct N Unit 25
- 7753 # 28 Patriot Dr
- 7753 Patriot Dr Unit 28
- 7753 Patriot Dr Unit 2
- 7753 Patriot Dr Unit 34
- 7753 Patriot Dr Unit 5
