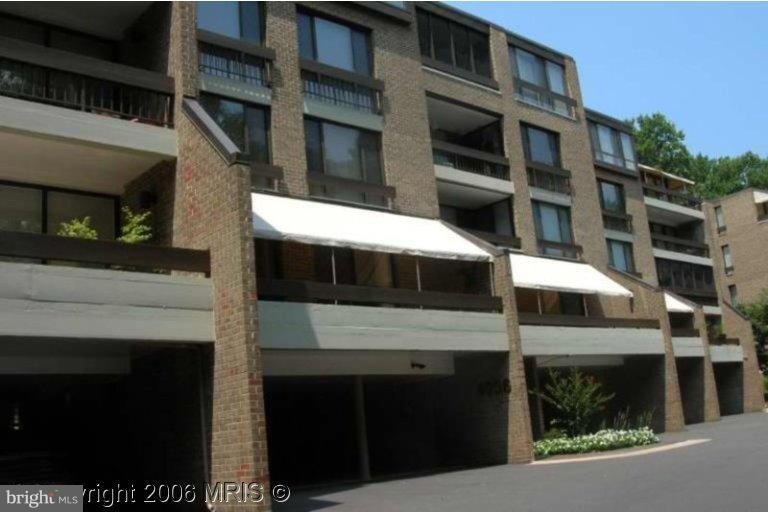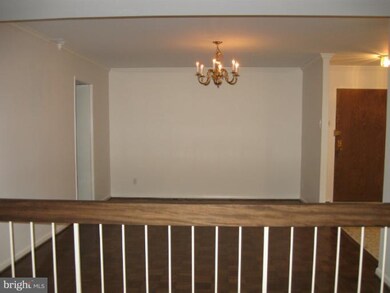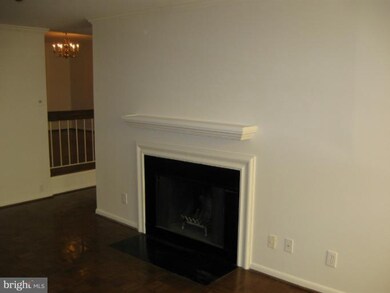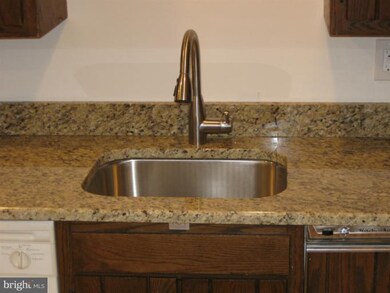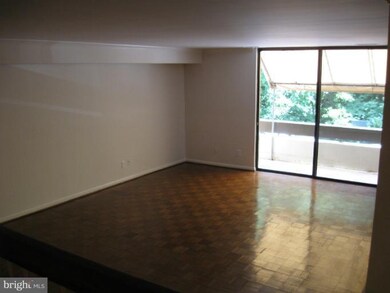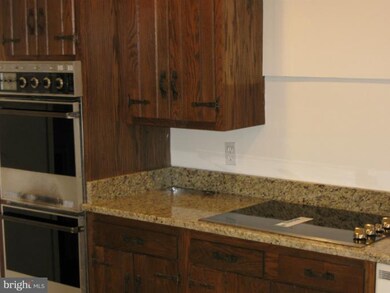
4956 Sentinel Dr Bethesda, MD 20816
Sumner Neighborhood
2
Beds
2
Baths
1,850
Sq Ft
$873/mo
HOA Fee
Highlights
- Fitness Center
- 24-Hour Security
- Contemporary Architecture
- Wood Acres Elementary School Rated A
- View of Trees or Woods
- Traditional Floor Plan
About This Home
As of April 2025Nice first floor 2 B.R. w/den unit with 2 large balconies and covered parking spaces. All spruced and ready for move-in including new granite counter tops, crown molding in l.r., d.r., den, foyer & hall and recessed lighting in kitchen & hallway. Unit sold in "As-Is" condition and entered for comp only.
Property Details
Home Type
- Condominium
Est. Annual Taxes
- $4,323
Year Built
- Built in 1975
HOA Fees
- $873 Monthly HOA Fees
Home Design
- Contemporary Architecture
- Brick Exterior Construction
Interior Spaces
- 1,850 Sq Ft Home
- Property has 1 Level
- Traditional Floor Plan
- Crown Molding
- Fireplace Mantel
- Entrance Foyer
- Living Room
- Dining Room
- Den
- Wood Flooring
- Views of Woods
- Security Gate
Kitchen
- Eat-In Kitchen
- Double Oven
- Cooktop
- Ice Maker
- Upgraded Countertops
- Disposal
Bedrooms and Bathrooms
- 2 Main Level Bedrooms
- En-Suite Primary Bedroom
- En-Suite Bathroom
- 2 Full Bathrooms
Laundry
- Dryer
- Washer
Parking
- Parking Space Number Location: 27&28
- Covered Parking
Utilities
- Forced Air Heating and Cooling System
- Vented Exhaust Fan
- Electric Water Heater
Additional Features
- Multiple Balconies
- Property is in very good condition
Listing and Financial Details
- Assessor Parcel Number 160701689390
Community Details
Overview
- Moving Fees Required
- Association fees include a/c unit(s), exterior building maintenance, lawn maintenance, management, insurance, pool(s), recreation facility, reserve funds, road maintenance, sewer, snow removal, trash, water, security gate
- 395 Units
- Low-Rise Condominium
- Sumner Village Condo 2 Community
- Sumner Village Subdivision
- The community has rules related to alterations or architectural changes, moving in times
Amenities
- Sauna
- Party Room
- Community Storage Space
Recreation
- Tennis Courts
- Fitness Center
- Community Pool
Pet Policy
- Pets Allowed
- Pet Size Limit
Security
- 24-Hour Security
Map
Create a Home Valuation Report for This Property
The Home Valuation Report is an in-depth analysis detailing your home's value as well as a comparison with similar homes in the area
Home Values in the Area
Average Home Value in this Area
Property History
| Date | Event | Price | Change | Sq Ft Price |
|---|---|---|---|---|
| 04/25/2025 04/25/25 | Sold | $750,000 | 0.0% | $405 / Sq Ft |
| 03/17/2025 03/17/25 | Pending | -- | -- | -- |
| 03/05/2025 03/05/25 | For Sale | $750,000 | +42.9% | $405 / Sq Ft |
| 07/19/2012 07/19/12 | Sold | $525,000 | -- | $284 / Sq Ft |
| 07/19/2012 07/19/12 | Pending | -- | -- | -- |
Source: Bright MLS
Tax History
| Year | Tax Paid | Tax Assessment Tax Assessment Total Assessment is a certain percentage of the fair market value that is determined by local assessors to be the total taxable value of land and additions on the property. | Land | Improvement |
|---|---|---|---|---|
| 2024 | $7,371 | $635,000 | $0 | $0 |
| 2023 | $6,019 | $580,000 | $0 | $0 |
| 2022 | $4,232 | $525,000 | $157,500 | $367,500 |
| 2021 | $5,057 | $516,667 | $0 | $0 |
| 2020 | $4,966 | $508,333 | $0 | $0 |
| 2019 | $4,870 | $500,000 | $150,000 | $350,000 |
| 2018 | $4,880 | $500,000 | $150,000 | $350,000 |
| 2017 | $5,105 | $500,000 | $0 | $0 |
| 2016 | -- | $500,000 | $0 | $0 |
| 2015 | $4,323 | $466,667 | $0 | $0 |
| 2014 | $4,323 | $433,333 | $0 | $0 |
Source: Public Records
Mortgage History
| Date | Status | Loan Amount | Loan Type |
|---|---|---|---|
| Previous Owner | $393,750 | New Conventional |
Source: Public Records
Deed History
| Date | Type | Sale Price | Title Company |
|---|---|---|---|
| Interfamily Deed Transfer | -- | None Available | |
| Deed | $525,000 | Title Resource Guaranty Co |
Source: Public Records
Similar Homes in the area
Source: Bright MLS
MLS Number: 1004083564
APN: 07-01689390
Nearby Homes
- 4978 Sentinel Dr
- 4703 Fort Sumner Dr
- 4940 Sentinel Dr
- 4924 Sentinel Dr
- 4900 Scarsdale Rd
- 5003 Sentinel Dr Unit 23
- 5001 Sentinel Dr Unit 11
- 4603 Tournay Rd
- 4317 Sangamore Rd
- 6433 Brookes Ln
- 4425 Chalfont Place
- 4410 Chalfont Place
- 5309 Falmouth Rd
- 5311 Blackistone Rd
- 5612 Overlea Rd
- 5304 Blackistone Rd
- 5206 Falmouth Ct
- 6417 Broad St
- 6699 Macarthur Blvd
- 5908 Carlton Ln
