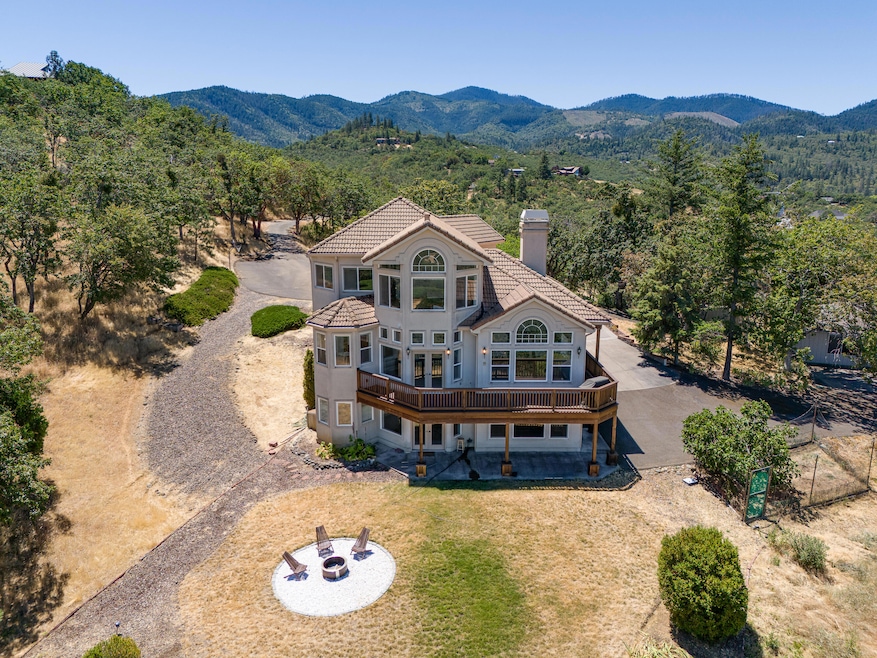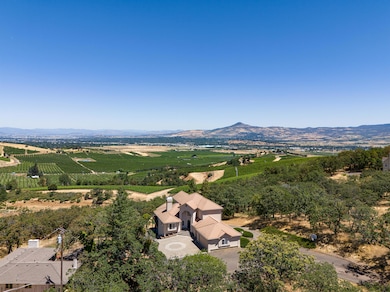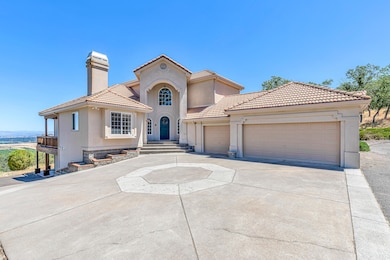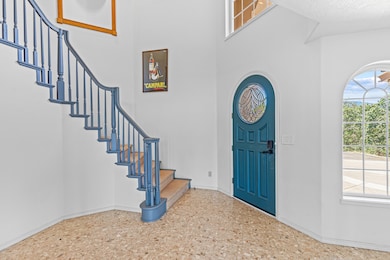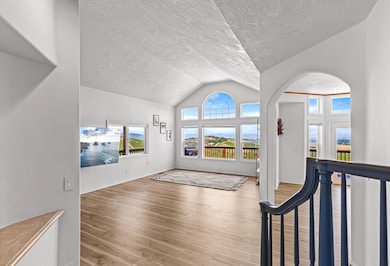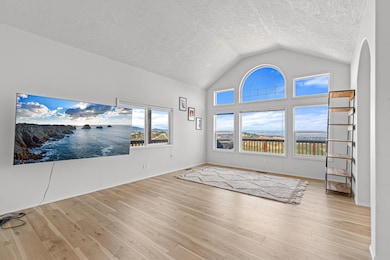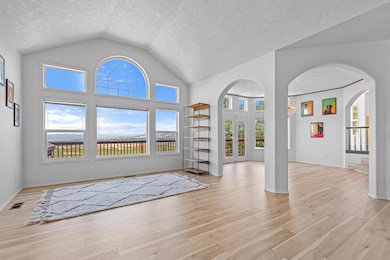
4958 Pioneer Rd Medford, OR 97501
Estimated payment $5,903/month
Highlights
- Spa
- RV Access or Parking
- Contemporary Architecture
- Sauna
- Panoramic View
- Vaulted Ceiling
About This Home
Wow! $900,000 with 3726 SQ FT Home + 1700 SQ FT Studio or Hardship home. NW Contemporary style stucco home w/tile roof & stunning valley, sunset & vineyard views! 2 homes on tax lot. Main home is approx. 3726 SQ FT. DBL door entry, marble entry, curved staircase, lg living rm w/fireplace and floor to ceiling windows, formal dining w/crown molding, wet bar & French door to a deck. Kitchen island, walk in pantry & breakfast rm. Upper-level w/dbl doors to primary suite w/amazing views, dual sink vanity, jetted tub, lg marble shower & walk in closet. Lower-level w/ great family rm, floor to ceiling rock fireplace, wet bar, indoor sauna & hot tub with windows overlooking the views. 3 car garage w/separate office room just off the laundry room. The original home is recognized by the county as a studio w/ 4 bdrms, 2 baths and approx. 1700 SQFT with open beam ceilings in living rm.
Listing Agent
John L. Scott Medford Brokerage Email: dougmorsegroup@gmail.com License #900700181

Home Details
Home Type
- Single Family
Est. Annual Taxes
- $10,567
Year Built
- Built in 1991
Lot Details
- 6.03 Acre Lot
- Property fronts an easement
- Fenced
- Landscaped
- Sloped Lot
- Front Yard Sprinklers
- Sprinklers on Timer
- Garden
- Property is zoned RR-5, RR-5
Parking
- 3 Car Attached Garage
- Workshop in Garage
- Garage Door Opener
- Shared Driveway
- RV Access or Parking
Property Views
- Panoramic
- City
- Vineyard
- Mountain
- Valley
Home Design
- Contemporary Architecture
- Northwest Architecture
- Traditional Architecture
- Block Foundation
- Slab Foundation
- Frame Construction
- Tile Roof
Interior Spaces
- 5,426 Sq Ft Home
- 3-Story Property
- Wet Bar
- Central Vacuum
- Vaulted Ceiling
- Ceiling Fan
- Wood Burning Fireplace
- Double Pane Windows
- Vinyl Clad Windows
- Family Room
- Living Room
- Dining Room
- Home Office
- Bonus Room
- Sauna
Kitchen
- Breakfast Area or Nook
- Oven
- Cooktop
- Dishwasher
- Kitchen Island
- Tile Countertops
- Disposal
Flooring
- Carpet
- Laminate
- Tile
- Vinyl
Bedrooms and Bathrooms
- 4 Bedrooms
- Walk-In Closet
- 3 Full Bathrooms
- Double Vanity
- Hydromassage or Jetted Bathtub
Laundry
- Laundry Room
- Dryer
- Washer
Home Security
- Surveillance System
- Carbon Monoxide Detectors
- Fire and Smoke Detector
Outdoor Features
- Spa
- Separate Outdoor Workshop
- Outdoor Storage
- Storage Shed
Additional Homes
- 1,700 SF Accessory Dwelling Unit
- Accessory Dwelling Unit (ADU)
Schools
- Phoenix Elementary School
- Talent Middle School
- Phoenix High School
Farming
- 1 Irrigated Acre
Utilities
- Cooling Available
- Heat Pump System
- Irrigation Water Rights
- Well
- Water Heater
- Septic Tank
Community Details
- No Home Owners Association
Listing and Financial Details
- Assessor Parcel Number 100037857
Map
Home Values in the Area
Average Home Value in this Area
Tax History
| Year | Tax Paid | Tax Assessment Tax Assessment Total Assessment is a certain percentage of the fair market value that is determined by local assessors to be the total taxable value of land and additions on the property. | Land | Improvement |
|---|---|---|---|---|
| 2024 | $10,567 | $819,620 | $157,440 | $662,180 |
| 2023 | $10,231 | $795,750 | $152,850 | $642,900 |
| 2022 | $9,969 | $795,750 | $152,850 | $642,900 |
| 2021 | $9,747 | $772,580 | $148,400 | $624,180 |
| 2020 | $9,436 | $750,080 | $144,070 | $606,010 |
| 2019 | $9,193 | $707,030 | $135,800 | $571,230 |
| 2018 | $8,925 | $686,440 | $131,850 | $554,590 |
| 2017 | $8,370 | $686,440 | $131,850 | $554,590 |
| 2016 | $8,150 | $647,040 | $124,280 | $522,760 |
| 2015 | $7,810 | $647,040 | $124,280 | $522,760 |
| 2014 | $7,499 | $609,910 | $117,150 | $492,760 |
Property History
| Date | Event | Price | Change | Sq Ft Price |
|---|---|---|---|---|
| 04/21/2025 04/21/25 | Price Changed | $899,808 | 0.0% | $166 / Sq Ft |
| 03/21/2025 03/21/25 | Price Changed | $900,000 | -3.2% | $166 / Sq Ft |
| 02/24/2025 02/24/25 | Price Changed | $929,808 | -0.5% | $171 / Sq Ft |
| 02/18/2025 02/18/25 | Price Changed | $934,808 | -0.5% | $172 / Sq Ft |
| 02/10/2025 02/10/25 | Price Changed | $939,808 | -0.5% | $173 / Sq Ft |
| 02/03/2025 02/03/25 | Price Changed | $944,808 | 0.0% | $174 / Sq Ft |
| 02/03/2025 02/03/25 | For Sale | $944,808 | -0.5% | $174 / Sq Ft |
| 01/31/2025 01/31/25 | Off Market | $949,808 | -- | -- |
| 12/04/2024 12/04/24 | Price Changed | $949,808 | -5.0% | $175 / Sq Ft |
| 10/10/2024 10/10/24 | Price Changed | $999,999 | -4.7% | $184 / Sq Ft |
| 07/30/2024 07/30/24 | For Sale | $1,048,808 | 0.0% | $193 / Sq Ft |
| 07/17/2024 07/17/24 | Pending | -- | -- | -- |
| 07/08/2024 07/08/24 | For Sale | $1,048,808 | +45.7% | $193 / Sq Ft |
| 09/11/2020 09/11/20 | Sold | $720,000 | +3.1% | $133 / Sq Ft |
| 08/08/2020 08/08/20 | Pending | -- | -- | -- |
| 08/06/2020 08/06/20 | For Sale | $698,500 | -- | $129 / Sq Ft |
Deed History
| Date | Type | Sale Price | Title Company |
|---|---|---|---|
| Warranty Deed | $720,000 | First American Title |
Mortgage History
| Date | Status | Loan Amount | Loan Type |
|---|---|---|---|
| Open | $510,400 | New Conventional |
Similar Homes in Medford, OR
Source: Southern Oregon MLS
MLS Number: 220185979
APN: 10037857
- 4500 Pioneer Rd
- 5205 Pioneer Rd
- 5311 Pioneer Rd
- 5229 Pioneer Rd
- 4877 Pioneer Rd
- 3545 Pioneer Rd
- 4040 Dark Hollow Rd
- 4336 Independence School Rd
- 1750 Apache Dr
- 6302 Dark Hollow Rd
- 6645 Pioneer Rd
- 7825 Griffin Creek Rd
- 552 Dawn Ct
- 519 Dawn Ct
- 543 Dawn Ct
- 536 Dawn Ct
- 528 Dawn Ct
- 544 Dawn Ct Unit 28
- 503 Dawn Ct
- 511 Dawn Ct
