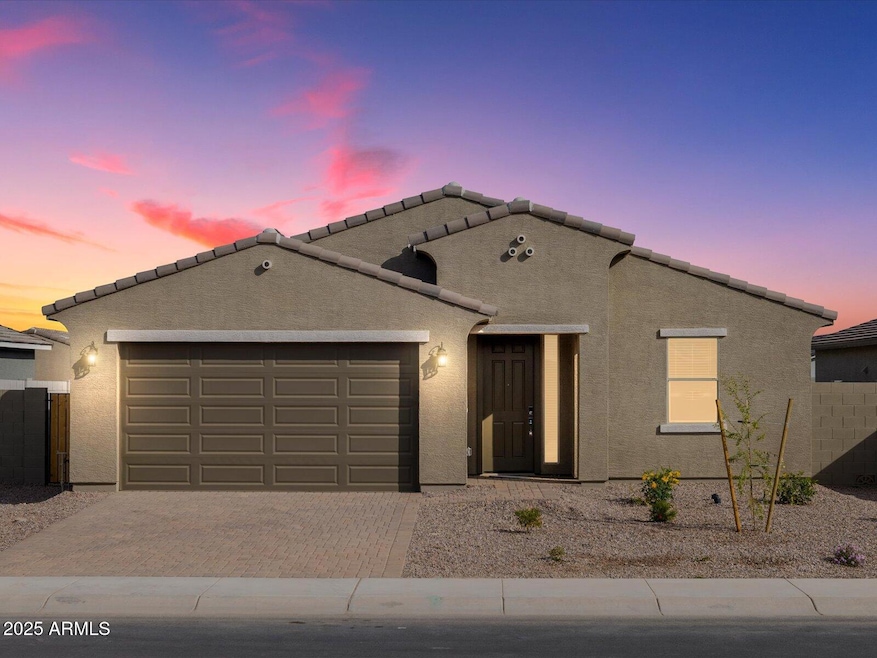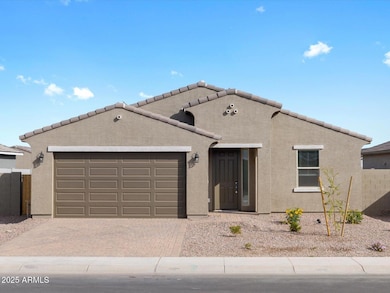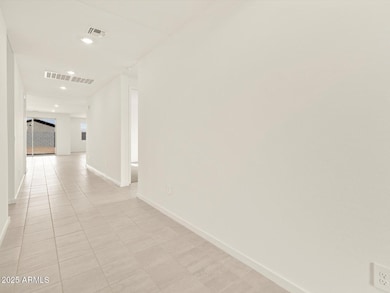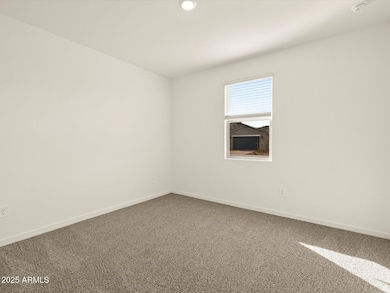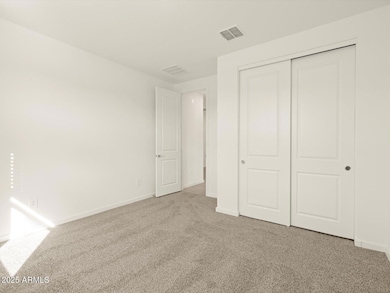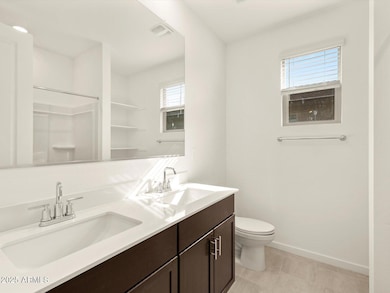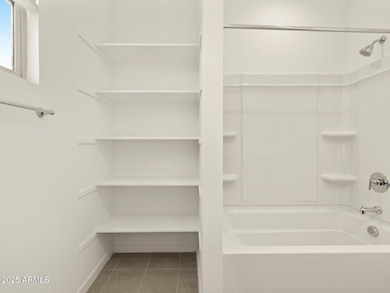
4958 W Hunter Trail San Tan Valley, AZ 85144
Skyline Ranch NeighborhoodEstimated payment $2,524/month
Highlights
- Spanish Architecture
- Private Yard
- Double Pane Windows
- Granite Countertops
- Eat-In Kitchen
- Dual Vanity Sinks in Primary Bathroom
About This Home
BRAND NEW! This model stands out with its impressive and spacious living concept. With 4 bedrooms, 2 baths plus a large great room, where the dining space takes center stage, providing an ideal setting for entertaining friends and family. The open layout encourages a seamless flow between these areas, creating a welcoming atmosphere for gatherings and socializing. Dark Umber cabinets and granite counters with a generous amount of tile compliment this beautiful home. Whether it's hosting dinner parties or simply enjoying quality time with loved ones, the design ensures a comfortable and inviting environment. Each of our spray foam insulated homes is built with innovative, energy-efficient features designed to help you enjoy more savings, better health, real comfort and peace of mind.
Home Details
Home Type
- Single Family
Est. Annual Taxes
- $562
Year Built
- Built in 2024
Lot Details
- 7,500 Sq Ft Lot
- Desert faces the front of the property
- Block Wall Fence
- Front Yard Sprinklers
- Private Yard
HOA Fees
- $109 Monthly HOA Fees
Parking
- 2 Car Garage
- Garage ceiling height seven feet or more
Home Design
- Spanish Architecture
- Wood Frame Construction
- Tile Roof
- Low Volatile Organic Compounds (VOC) Products or Finishes
- Stucco
Interior Spaces
- 2,140 Sq Ft Home
- 1-Story Property
- Ceiling height of 9 feet or more
- Double Pane Windows
- ENERGY STAR Qualified Windows with Low Emissivity
- Vinyl Clad Windows
Kitchen
- Eat-In Kitchen
- Built-In Microwave
- ENERGY STAR Qualified Appliances
- Kitchen Island
- Granite Countertops
Flooring
- Carpet
- Stone
- Tile
Bedrooms and Bathrooms
- 4 Bedrooms
- 2 Bathrooms
- Dual Vanity Sinks in Primary Bathroom
- Low Flow Plumbing Fixtures
- Bathtub With Separate Shower Stall
Home Security
- Security System Owned
- Smart Home
Accessible Home Design
- No Interior Steps
Eco-Friendly Details
- ENERGY STAR/CFL/LED Lights
- No or Low VOC Paint or Finish
- Mechanical Fresh Air
Schools
- Skyline Ranch Elementary School
- San Tan Foothills High School
Utilities
- Cooling Available
- Zoned Heating
- Water Softener
- High Speed Internet
- Cable TV Available
Listing and Financial Details
- Tax Lot 0044
- Assessor Parcel Number 509-05-525
Community Details
Overview
- Association fees include ground maintenance
- Aam Management Association, Phone Number (602) 957-9191
- Built by Meritage Homes
- San Tan Groves Parcel A Subdivision, Onyx Floorplan
Recreation
- Community Playground
- Bike Trail
Map
Home Values in the Area
Average Home Value in this Area
Tax History
| Year | Tax Paid | Tax Assessment Tax Assessment Total Assessment is a certain percentage of the fair market value that is determined by local assessors to be the total taxable value of land and additions on the property. | Land | Improvement |
|---|---|---|---|---|
| 2025 | $562 | -- | -- | -- |
| 2024 | $559 | -- | -- | -- |
Property History
| Date | Event | Price | Change | Sq Ft Price |
|---|---|---|---|---|
| 04/24/2025 04/24/25 | Pending | -- | -- | -- |
| 04/09/2025 04/09/25 | Price Changed | $424,990 | -9.6% | $199 / Sq Ft |
| 03/13/2025 03/13/25 | Price Changed | $469,990 | -3.1% | $220 / Sq Ft |
| 01/29/2025 01/29/25 | Price Changed | $484,990 | -1.0% | $227 / Sq Ft |
| 01/04/2025 01/04/25 | Price Changed | $489,990 | +0.6% | $229 / Sq Ft |
| 11/30/2024 11/30/24 | Price Changed | $486,990 | +1.0% | $228 / Sq Ft |
| 11/04/2024 11/04/24 | Price Changed | $481,990 | +1.0% | $225 / Sq Ft |
| 10/16/2024 10/16/24 | For Sale | $476,990 | -- | $223 / Sq Ft |
Similar Homes in the area
Source: Arizona Regional Multiple Listing Service (ARMLS)
MLS Number: 6771721
APN: 509-05-525
- 5065 W Hunter Trail
- 4346 W Josephine St
- 4937 W Hunter Trail
- 4994 W Hunter Trail
- 4919 W Hunter Trail
- 4323 W Josephine St
- 4307 W Josephine St
- 4256 W Jeanette Ln
- 4958 W Hunter Trail
- 4287 W Jeanette Ln
- 4267 W Jeanette Ln
- 4351 W Jeanette Ln
- 4354 W Jeanette Ln
- 4340 W Jeanette Ln
- 4324 W Jeanette Ln
- 4196 W Lisa Ln
- 4182 W Lisa Ln
- 4151 W Lisa Ln
- 4166 W Lisa Ln
- 4152 W Lisa Ln
