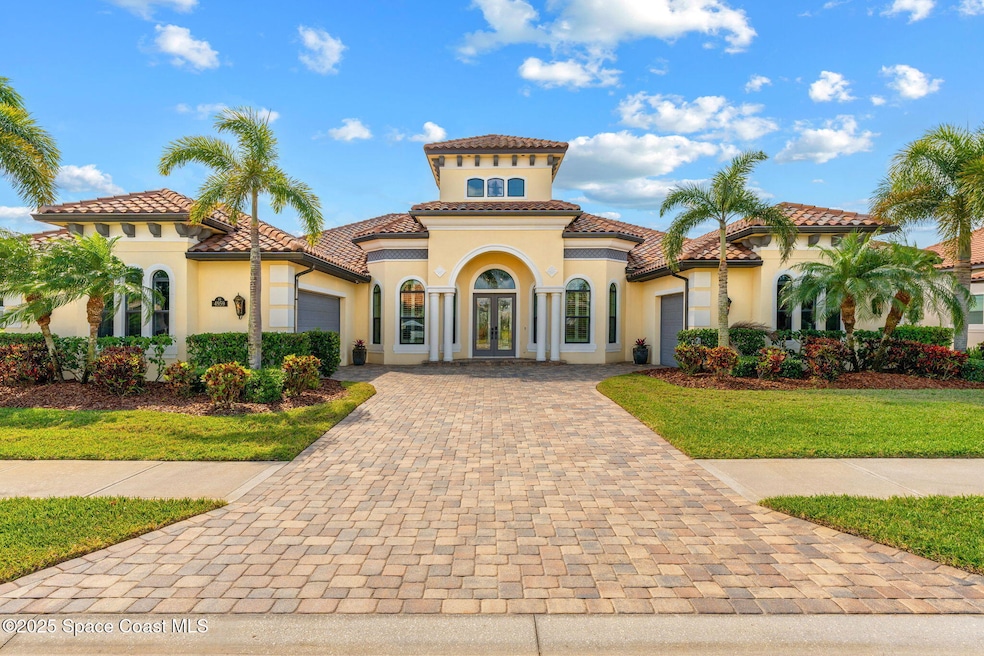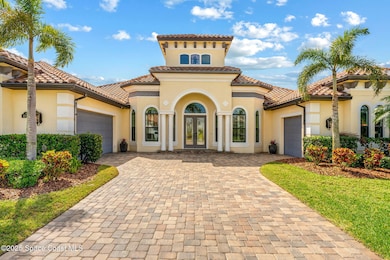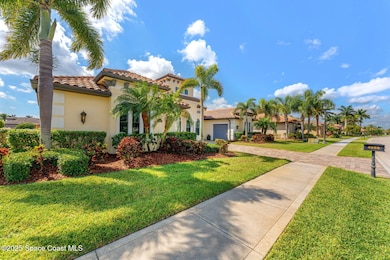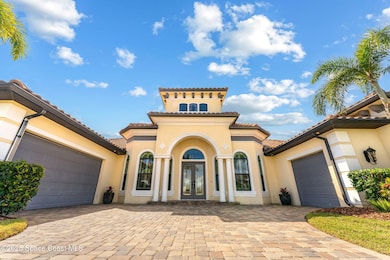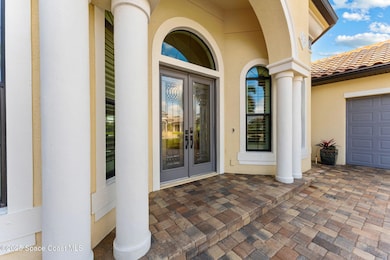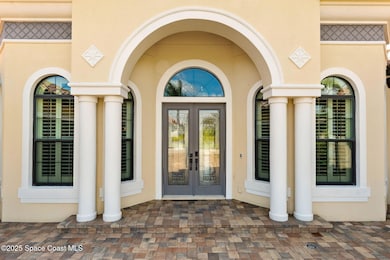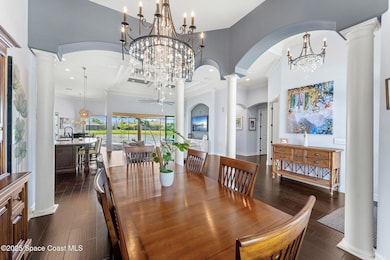
4959 Duson Way Rockledge, FL 32955
Villages of North Solerno NeighborhoodEstimated payment $8,188/month
Highlights
- Lake Front
- Heated In Ground Pool
- Gated Community
- Viera High School Rated A-
- Home fronts a pond
- Open Floorplan
About This Home
CUSTOM HOME in desirable gated community! Revel in the luxurious retreat of your own home in this captivating 5 bedroom, 3 bath home boasting a heated infinity pool/spa with birdcage screen enclosure overlooking a serene lake. This open floor plan, all on one floor and flooded with natural light, includes a breakfast nook with 8 foot butted glass beholding the pool and lake, high end stainless steel appliances with induction cook-top, formal dining and spacious living area to accommodate the best soirees. Master suite includes his and her walk-in closets, stunning views of the lake and a sizable bathroom with spa-like features. All features in this home have been crafted by a renowned custom home builder to provide for luxury living, including the 6 foot wide kitchen isle, summer kitchen and INCREDIBLE lighting throughout home. This extraordinary home is in the heart of Viera and is close to shopping, restaurants and a plethora of activities to enjoy the Florida sunshine
Home Details
Home Type
- Single Family
Est. Annual Taxes
- $8,755
Year Built
- Built in 2014
Lot Details
- 0.3 Acre Lot
- Home fronts a pond
- Lake Front
- North Facing Home
- Front and Back Yard Sprinklers
HOA Fees
Parking
- 3 Car Attached Garage
- Garage Door Opener
Property Views
- Lake
- Pond
- Pool
Home Design
- Tile Roof
- Block Exterior
- Stucco
Interior Spaces
- 3,228 Sq Ft Home
- 1-Story Property
- Open Floorplan
- Built-In Features
- Ceiling Fan
- Screened Porch
Kitchen
- Breakfast Area or Nook
- Double Oven
- Induction Cooktop
- Microwave
- Ice Maker
- Dishwasher
- Kitchen Island
- Disposal
- Instant Hot Water
Flooring
- Wood
- Tile
Bedrooms and Bathrooms
- 5 Bedrooms
- Split Bedroom Floorplan
- Dual Closets
- Walk-In Closet
- Jack-and-Jill Bathroom
- 3 Full Bathrooms
- Separate Shower in Primary Bathroom
Laundry
- Laundry in unit
- Sink Near Laundry
- Washer and Gas Dryer Hookup
Home Security
- Security System Owned
- Security Gate
- Hurricane or Storm Shutters
Pool
- Heated In Ground Pool
- Heated Spa
- In Ground Spa
- Saltwater Pool
- Screen Enclosure
Outdoor Features
- Patio
- Outdoor Kitchen
- Fire Pit
Schools
- Manatee Elementary School
- Kennedy Middle School
- Viera High School
Utilities
- Central Air
- Heating System Uses Natural Gas
- Underground Utilities
- Tankless Water Heater
Listing and Financial Details
- Assessor Parcel Number 25-36-29-Uo-0000b.0-0024.00
Community Details
Overview
- Charolais Estates Phase 2 Association
- Charolais Estates Phase 2 Subdivision
Recreation
- Community Basketball Court
- Community Playground
- Park
- Jogging Path
Security
- Gated Community
Map
Home Values in the Area
Average Home Value in this Area
Tax History
| Year | Tax Paid | Tax Assessment Tax Assessment Total Assessment is a certain percentage of the fair market value that is determined by local assessors to be the total taxable value of land and additions on the property. | Land | Improvement |
|---|---|---|---|---|
| 2023 | $8,687 | $676,390 | $0 | $0 |
| 2022 | $8,139 | $656,690 | $0 | $0 |
| 2021 | $8,437 | $637,570 | $0 | $0 |
| 2020 | $8,412 | $628,770 | $99,000 | $529,770 |
| 2019 | $8,523 | $622,940 | $0 | $0 |
| 2018 | $8,595 | $611,330 | $0 | $0 |
| 2017 | $8,760 | $598,760 | $0 | $0 |
| 2016 | $8,973 | $586,450 | $92,000 | $494,450 |
| 2015 | $9,248 | $582,380 | $85,000 | $497,380 |
| 2014 | $1,327 | $70,000 | $70,000 | $0 |
Property History
| Date | Event | Price | Change | Sq Ft Price |
|---|---|---|---|---|
| 04/18/2025 04/18/25 | For Sale | $1,320,000 | -- | $409 / Sq Ft |
Deed History
| Date | Type | Sale Price | Title Company |
|---|---|---|---|
| Warranty Deed | $87,000 | Aurora Title | |
| Warranty Deed | $87,000 | Aurora Title |
Mortgage History
| Date | Status | Loan Amount | Loan Type |
|---|---|---|---|
| Open | $254,000 | No Value Available | |
| Open | $417,000 | No Value Available |
Similar Homes in Rockledge, FL
Source: Space Coast MLS (Space Coast Association of REALTORS®)
MLS Number: 1042887
APN: 25-36-29-UO-0000B.0-0024.00
- 4695 Tea Tree Ct
- 5028 Duson Way
- 5145 Limousin Ct
- 4655 Tea Tree Ct
- 3599 Imperata Dr
- 3611 Gatlin Dr
- 3321 Thurloe Dr
- 3628 Imperata Dr
- 4722 Tennyson Dr
- 4574 Milost Dr
- 3681 Thurloe Dr
- 5169 Duson Way
- 3698 Lake Adelaide Place
- 4826 Merlot Dr
- 4897 Merlot Dr
- 3381 Gatlin Dr
- 3371 Gatlin Dr
- 5237 Sprint Cir
- 4778 Sprint Cir
- 3768 Lake Adelaide Place
