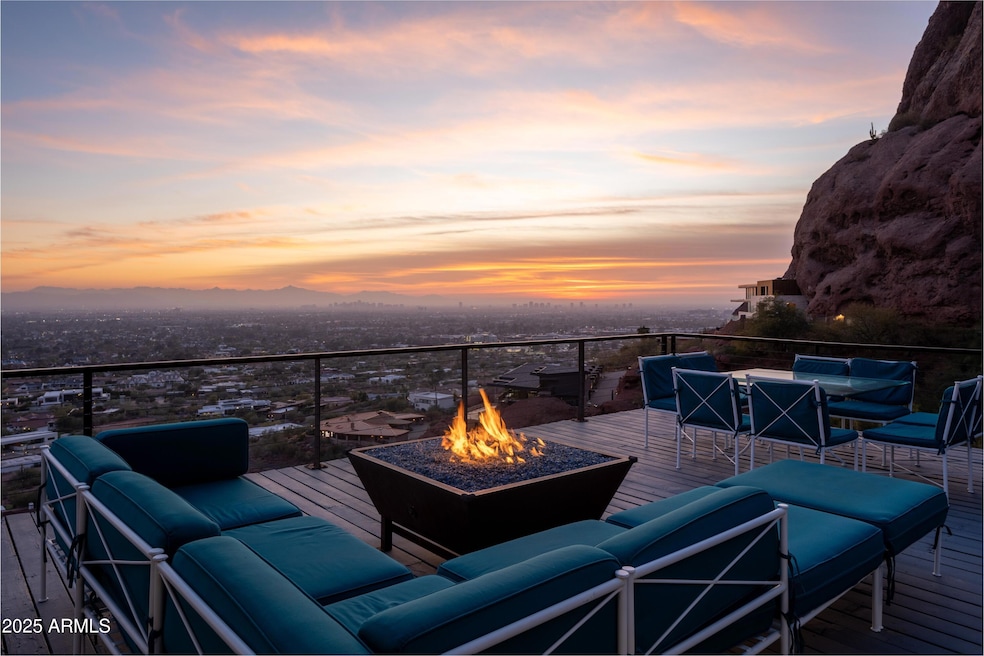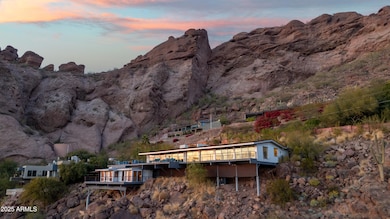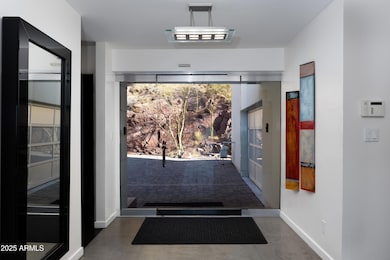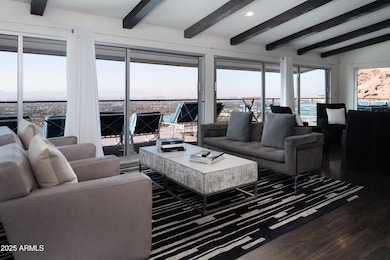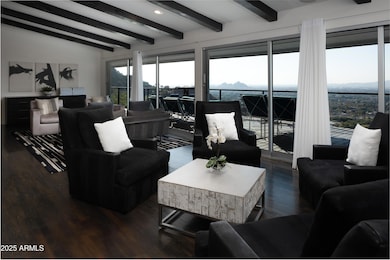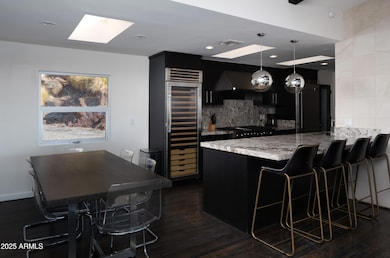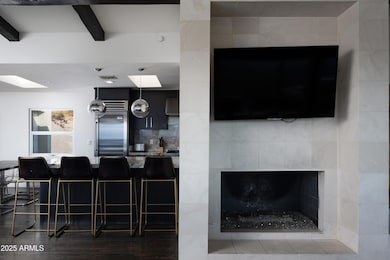
4959 E Red Rock Dr Phoenix, AZ 85018
Camelback East Village NeighborhoodEstimated payment $28,252/month
Highlights
- Guest House
- Heated Spa
- 1.25 Acre Lot
- Hopi Elementary School Rated A
- City Lights View
- Vaulted Ceiling
About This Home
Discover this one-of-a-kind masterpiece nestled in iconic Camelback Mountain. This exceptional 4-bedroom, 3-bathroom estate offers breathtaking panoramic views of the Phoenix and Scottsdale skylines and dramatic desert landscapes. Perfectly designed for discerning buyers seeking luxury, exclusivity, and sophistication, this 3,455 sq ft residence includes a guest house and seamlessly blends contemporary sophistication with timeless ranch-style charm. The open-concept kitchen boasts high-end Viking appliances, granite countertops, and a walk-in pantry, flowing effortlessly into the dining and living areas. The expansive master suite features a spa-inspired bathroom with dual sinks, a soaking tub, and a separate shower. Cont'd . . . Outdoor living is redefined with a heated pool and spa set against natural rock formations, multiple fire features, and a spacious deck perfect for entertaining or serene relaxation. Situated on a 1.25-acre hillside lot, this exclusive retreat offers privacy, prestige, and proximity to top-tier dining, shopping, and entertainment. A two-car garage, high-speed internet, and modern amenities complete this extraordinary residence.
Home Details
Home Type
- Single Family
Est. Annual Taxes
- $10,836
Year Built
- Built in 1964
Lot Details
- 1.25 Acre Lot
- Desert faces the front and back of the property
Parking
- 3 Open Parking Spaces
- 2 Car Garage
Property Views
- City Lights
- Mountain
Home Design
- Wood Frame Construction
- Shake Roof
- Stucco
Interior Spaces
- 3,455 Sq Ft Home
- 2-Story Property
- Vaulted Ceiling
- Skylights
- Gas Fireplace
- Security System Owned
Kitchen
- Eat-In Kitchen
- Breakfast Bar
- Gas Cooktop
- Built-In Microwave
- Granite Countertops
Flooring
- Wood
- Stone
Bedrooms and Bathrooms
- 4 Bedrooms
- Primary Bathroom is a Full Bathroom
- 3 Bathrooms
- Dual Vanity Sinks in Primary Bathroom
- Hydromassage or Jetted Bathtub
- Bathtub With Separate Shower Stall
Pool
- Heated Spa
- Private Pool
Outdoor Features
- Balcony
- Fire Pit
Schools
- Hopi Elementary School
- Ingleside Middle School
- Arcadia High School
Utilities
- Cooling Available
- Heating System Uses Natural Gas
- Septic Tank
- High Speed Internet
- Cable TV Available
Additional Features
- No Interior Steps
- Guest House
Community Details
- No Home Owners Association
- Association fees include no fees
- Red Rock North Subdivision
Listing and Financial Details
- Tax Lot 41
- Assessor Parcel Number 172-48-012
Map
Home Values in the Area
Average Home Value in this Area
Tax History
| Year | Tax Paid | Tax Assessment Tax Assessment Total Assessment is a certain percentage of the fair market value that is determined by local assessors to be the total taxable value of land and additions on the property. | Land | Improvement |
|---|---|---|---|---|
| 2025 | $10,836 | $137,867 | -- | -- |
| 2024 | $10,618 | $131,302 | -- | -- |
| 2023 | $10,618 | $182,820 | $36,560 | $146,260 |
| 2022 | $10,184 | $123,650 | $24,730 | $98,920 |
| 2021 | $10,555 | $121,760 | $24,350 | $97,410 |
| 2020 | $10,399 | $115,380 | $23,070 | $92,310 |
| 2019 | $10,010 | $109,950 | $21,990 | $87,960 |
| 2018 | $9,626 | $107,830 | $21,560 | $86,270 |
| 2017 | $9,248 | $114,550 | $22,910 | $91,640 |
| 2016 | $9,010 | $105,610 | $21,120 | $84,490 |
| 2015 | $8,259 | $87,580 | $17,510 | $70,070 |
Property History
| Date | Event | Price | Change | Sq Ft Price |
|---|---|---|---|---|
| 04/04/2025 04/04/25 | Price Changed | $4,899,999 | -2.0% | $1,418 / Sq Ft |
| 02/24/2025 02/24/25 | For Sale | $5,000,000 | +222.6% | $1,447 / Sq Ft |
| 07/09/2015 07/09/15 | Sold | $1,550,000 | -3.1% | $448 / Sq Ft |
| 06/03/2015 06/03/15 | Pending | -- | -- | -- |
| 05/05/2015 05/05/15 | For Sale | $1,600,000 | 0.0% | $462 / Sq Ft |
| 03/01/2014 03/01/14 | Rented | $5,500 | -8.3% | -- |
| 02/03/2014 02/03/14 | Under Contract | -- | -- | -- |
| 06/24/2013 06/24/13 | For Rent | $6,000 | 0.0% | -- |
| 09/01/2012 09/01/12 | Rented | $6,000 | 0.0% | -- |
| 08/09/2012 08/09/12 | Under Contract | -- | -- | -- |
| 07/26/2012 07/26/12 | For Rent | $6,000 | -- | -- |
Deed History
| Date | Type | Sale Price | Title Company |
|---|---|---|---|
| Warranty Deed | $2,700,000 | Magnus Title Agency Llc | |
| Cash Sale Deed | $1,975,000 | First Arizona Title Agency | |
| Warranty Deed | $1,550,000 | Driggs Title Agency Inc | |
| Cash Sale Deed | $1,235,000 | Fidelity Natl Title Agency I | |
| Warranty Deed | -- | None Available | |
| Warranty Deed | -- | Pioneer Title Agency Inc | |
| Warranty Deed | -- | None Available | |
| Interfamily Deed Transfer | -- | North American Title Company | |
| Cash Sale Deed | $1,100,000 | North American Title Company | |
| Interfamily Deed Transfer | -- | -- | |
| Warranty Deed | $2,075,000 | -- | |
| Warranty Deed | $855,000 | Arizona Title Agency Inc | |
| Interfamily Deed Transfer | -- | -- | |
| Trustee Deed | -- | First American Title | |
| Warranty Deed | $540,000 | First American Title | |
| Warranty Deed | $538,000 | First American Title |
Mortgage History
| Date | Status | Loan Amount | Loan Type |
|---|---|---|---|
| Open | $1,890,000 | Future Advance Clause Open End Mortgage | |
| Previous Owner | $1,000,000 | Adjustable Rate Mortgage/ARM | |
| Previous Owner | $950,000 | Purchase Money Mortgage | |
| Previous Owner | $417,000 | New Conventional | |
| Previous Owner | $300,000 | Credit Line Revolving | |
| Previous Owner | $1,452,500 | Fannie Mae Freddie Mac | |
| Previous Owner | $350,000 | Credit Line Revolving | |
| Previous Owner | $100,000 | Unknown | |
| Previous Owner | $30,000 | New Conventional | |
| Previous Owner | $684,000 | New Conventional | |
| Previous Owner | $400,000 | New Conventional | |
| Previous Owner | $483,862 | Seller Take Back | |
| Closed | $200,000 | No Value Available |
Similar Homes in the area
Source: Arizona Regional Multiple Listing Service (ARMLS)
MLS Number: 6825702
APN: 172-48-012
- 5250 E Red Rock Dr Unit 34
- 4949 E Red Rock Dr
- 5201 N Saddle Rock Dr
- 5500 N Dromedary Rd Unit V
- 5500 N Dromedary Rd
- 4836 E White Gates Dr
- 5040 N Arcadia Dr
- 5275 N Camelhead Rd
- 5761 N Echo Canyon Cir
- 5316 E Valle Vista Rd
- 5317 N 46th St
- 5724 N Echo Canyon Dr
- 5328 N 46th St
- 5935 N Echo Canyon Ln
- 5655 N Camelback Canyon Dr
- 5123 E McDonald Dr
- 5371 E Valle Vista Rd Unit 17
- 4605 E Orange Dr
- 5804 N Echo Canyon Ln
- 4975 E McDonald Dr
