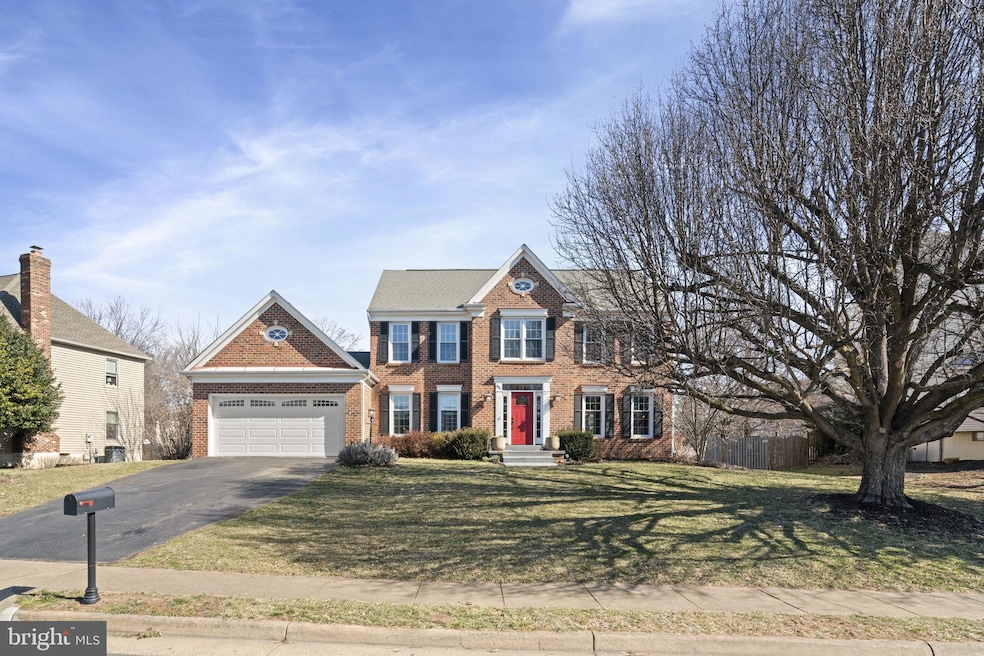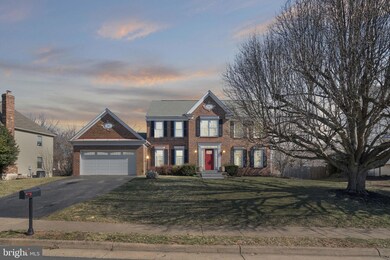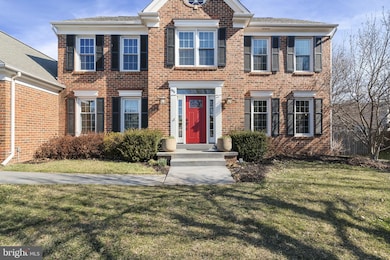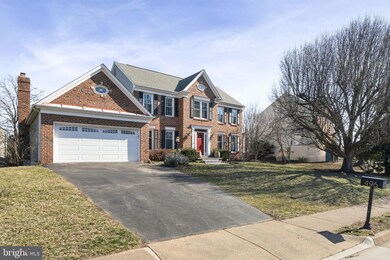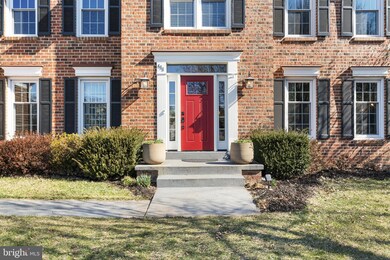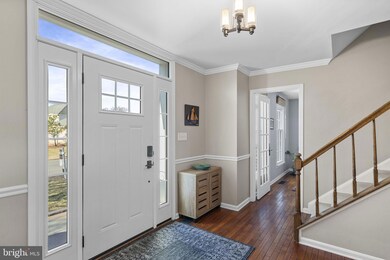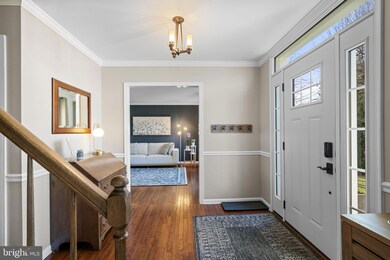
496 Alabama Dr Herndon, VA 20170
Highlights
- Open Floorplan
- Deck
- Cathedral Ceiling
- Colonial Architecture
- Recreation Room
- Wood Flooring
About This Home
As of April 2025Your Dream Home Awaits – Spacious, Stylish, and Perfectly Located! Nestled in an established neighborhood with mature trees on a quiet street, this beautifully maintained home offers the perfect blend of comfort and convenience. With approximately 3,600 square feet of finished living space, four bedrooms, and 3.5 baths, this home is just a short 10-minute walk to the Metro and within walking distance to Historic Herndon and the W&OD Trail!
Step in through the craftsman-style front door with a large window to find a timeless, open main level layout. The main level boasts a private home office, formal dining room, living room, family room with a cozy fireplace, kitchen, breakfast room, and a half bath. The gourmet kitchen, remodeled in 2017, includes quartz countertops, white cabinetry, stainless steel appliances, an induction stovetop, wall oven, and a center island with a breakfast bar, making it the perfect place to entertain or prepare meals as a group.
Upstairs, the expansive owner’s suite is a serene retreat featuring a luxurious Roman-style soaking tub beneath a skylight, a walk-in shower, dual sink vanity, and stunning ceramic hex floor tile. Additional updated bathrooms throughout the home add to its modern appeal. The fully remodeled basement offers even more functional space, showcasing an upgraded, contemporary staircase, a stylish wet bar, a full bathroom, and an exercise room with a newly added window—a flexible space that could easily be converted into a fifth bedroom if desired.
Outdoor living is equally impressive, with a spacious back deck off the family room, perfect for grilling and entertaining while overlooking the fenced backyard. Recent upgrades include most windows replaced in 2025, ensuring peace of mind for years to come.
This home also benefits from an affordable, owner-run HOA with flexible policies. Don’t miss this incredible opportunity—schedule your private tour today!
Home Details
Home Type
- Single Family
Est. Annual Taxes
- $10,790
Year Built
- Built in 1987
Lot Details
- 0.26 Acre Lot
- South Facing Home
- Back Yard Fenced, Front and Side Yard
- Property is in excellent condition
- Property is zoned R1
HOA Fees
- $13 Monthly HOA Fees
Parking
- 2 Car Attached Garage
- Front Facing Garage
- Garage Door Opener
- On-Street Parking
- Off-Street Parking
Home Design
- Colonial Architecture
- Brick Exterior Construction
- Permanent Foundation
- Architectural Shingle Roof
- Aluminum Siding
Interior Spaces
- Property has 3 Levels
- Open Floorplan
- Bar
- Cathedral Ceiling
- Ceiling Fan
- Skylights
- Wood Burning Fireplace
- Screen For Fireplace
- Fireplace Mantel
- Double Pane Windows
- Vinyl Clad Windows
- Palladian Windows
- Bay Window
- Window Screens
- French Doors
- Six Panel Doors
- Entrance Foyer
- Family Room Off Kitchen
- Living Room
- Formal Dining Room
- Library
- Recreation Room
- Home Gym
- Wood Flooring
Kitchen
- Breakfast Area or Nook
- Eat-In Kitchen
- Built-In Oven
- Cooktop
- Built-In Microwave
- Ice Maker
- Dishwasher
- Kitchen Island
- Upgraded Countertops
- Disposal
Bedrooms and Bathrooms
- 4 Bedrooms
- En-Suite Primary Bedroom
- En-Suite Bathroom
- Walk-In Closet
Laundry
- Laundry in unit
- Dryer
- Washer
Basement
- Basement Fills Entire Space Under The House
- Connecting Stairway
Outdoor Features
- Deck
Schools
- Herndon Elementary And Middle School
- Herndon High School
Utilities
- Forced Air Heating and Cooling System
- Vented Exhaust Fan
- Natural Gas Water Heater
- Municipal Trash
Listing and Financial Details
- Tax Lot 59
- Assessor Parcel Number 0162 27 0059
Community Details
Overview
- Association fees include common area maintenance
- The Downs HOA
- Downs Subdivision, The Amesbury108b Floorplan
Amenities
- Common Area
Recreation
- Community Playground
- Jogging Path
Map
Home Values in the Area
Average Home Value in this Area
Property History
| Date | Event | Price | Change | Sq Ft Price |
|---|---|---|---|---|
| 04/09/2025 04/09/25 | Sold | $980,000 | +3.2% | $272 / Sq Ft |
| 03/10/2025 03/10/25 | Pending | -- | -- | -- |
| 03/07/2025 03/07/25 | For Sale | $950,000 | -- | $263 / Sq Ft |
Tax History
| Year | Tax Paid | Tax Assessment Tax Assessment Total Assessment is a certain percentage of the fair market value that is determined by local assessors to be the total taxable value of land and additions on the property. | Land | Improvement |
|---|---|---|---|---|
| 2024 | $10,789 | $760,610 | $241,000 | $519,610 |
| 2023 | $10,096 | $727,090 | $241,000 | $486,090 |
| 2022 | $10,183 | $722,980 | $241,000 | $481,980 |
| 2021 | $7,603 | $647,920 | $216,000 | $431,920 |
| 2020 | $8,410 | $632,350 | $216,000 | $416,350 |
| 2019 | $7,635 | $574,030 | $216,000 | $358,030 |
| 2018 | $6,794 | $574,030 | $216,000 | $358,030 |
| 2017 | $6,118 | $526,980 | $186,000 | $340,980 |
| 2016 | $5,954 | $513,970 | $177,000 | $336,970 |
| 2015 | $6,602 | $591,600 | $186,000 | $405,600 |
| 2014 | $6,387 | $573,570 | $171,000 | $402,570 |
Mortgage History
| Date | Status | Loan Amount | Loan Type |
|---|---|---|---|
| Open | $784,000 | New Conventional | |
| Closed | $784,000 | New Conventional | |
| Previous Owner | $200,000 | New Conventional | |
| Previous Owner | $260,000 | New Conventional | |
| Previous Owner | $365,000 | New Conventional | |
| Previous Owner | $175,000 | New Conventional |
Deed History
| Date | Type | Sale Price | Title Company |
|---|---|---|---|
| Deed | $980,000 | Cardinal Title Group | |
| Deed | $980,000 | Cardinal Title Group | |
| Deed | -- | -- | |
| Warranty Deed | $590,000 | -- | |
| Deed | $250,000 | -- | |
| Deed | $261,500 | -- |
Similar Homes in Herndon, VA
Source: Bright MLS
MLS Number: VAFX2221692
APN: 0162-27-0059
- 314 Senate Ct
- 609 Herndon Pkwy
- 27 Silverway Dr Unit 34
- 12901 Alton Square Unit 201
- 2101 Highcourt Ln Unit 103
- 2103 Highcourt Ln Unit 303
- 2103 Highcourt Ln Unit 101
- 716 Palmer Dr
- 719 Palmer Dr
- 717 Birch Ct
- 2107 Highcourt Ln Unit 304
- 2109 Highcourt Ln Unit 203
- 12913 Alton Square Unit 315
- 503 Florida Ave Unit 103
- 2204 Westcourt Ln Unit 117
- 2204 Westcourt Ln Unit 403
- 2204 Westcourt Ln Unit 311
- 2204 Westcourt Ln Unit 306
- 12915 Alton Square Unit 408
- 509 Florida Ave Unit T3
