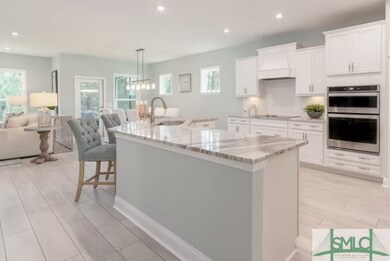
496 Monterey Loop Richmond Hill, GA 31324
Estimated payment $3,708/month
Highlights
- Laundry Room
- Central Air
- Heat Pump System
- Dr. George Washington Carver Elementary School Rated A-
- Garage
About This Home
Home is PROPOSED construction! Get ready for a stunning new Stonebrook! This modern beauty combines luxury, convenience, and style, with easy access to interstates and top-rated schools. Heartwood offers resort-style amenities like a clubhouse, community pool, and scenic walking trails. Inside, you'll love the main-floor owner’s suite, perfect for privacy and single-level living. The gourmet kitchen is a chef's dream, featuring sleek cabinetry, a spacious island, quartz countertops, and premium finishes. Plus, there's a guest suite, hardwood stairs, and an open floor plan that enhances the home’s modern vibe. Pictures, photographs, colors, features, and sizes are for illustration purposes only and will vary from the homes as built.
Home Details
Home Type
- Single Family
Year Built
- Built in 2025
Lot Details
- 10,890 Sq Ft Lot
HOA Fees
- $260 Monthly HOA Fees
Parking
- Garage
Home Design
- Concrete Siding
Interior Spaces
- 2,744 Sq Ft Home
- 2-Story Property
- Laundry Room
Bedrooms and Bathrooms
- 4 Bedrooms
Utilities
- Central Air
- Heat Pump System
- Underground Utilities
- Electric Water Heater
Listing and Financial Details
- Assessor Parcel Number 26
Map
Home Values in the Area
Average Home Value in this Area
Property History
| Date | Event | Price | Change | Sq Ft Price |
|---|---|---|---|---|
| 04/15/2025 04/15/25 | For Sale | $523,990 | -- | $191 / Sq Ft |
Similar Homes in Richmond Hill, GA
Source: Savannah Multi-List Corporation
MLS Number: 329309
- 188 Monterey Loop
- 210 Monterey Loop
- 332 Monterey Loop
- 469 Monterey Loop
- 236 Monterey Loop
- 35 Higginson Dr
- 85 Higginson Dr
- 71 Higginson Dr
- 400 Wicklow Dr
- 32 Roundstone Way
- 85 Wicklow Dr
- 70 Wicklow Dr
- 60 Wicklow Dr
- 76 Nettleton Ln
- 54 Misty Dr
- LOT 7 St Catherine Cir
- LOT 127 St Catherine Cir
- 430 Mcallister Landing
- 145 Nettleton Ln
- 504 Andrews Way






