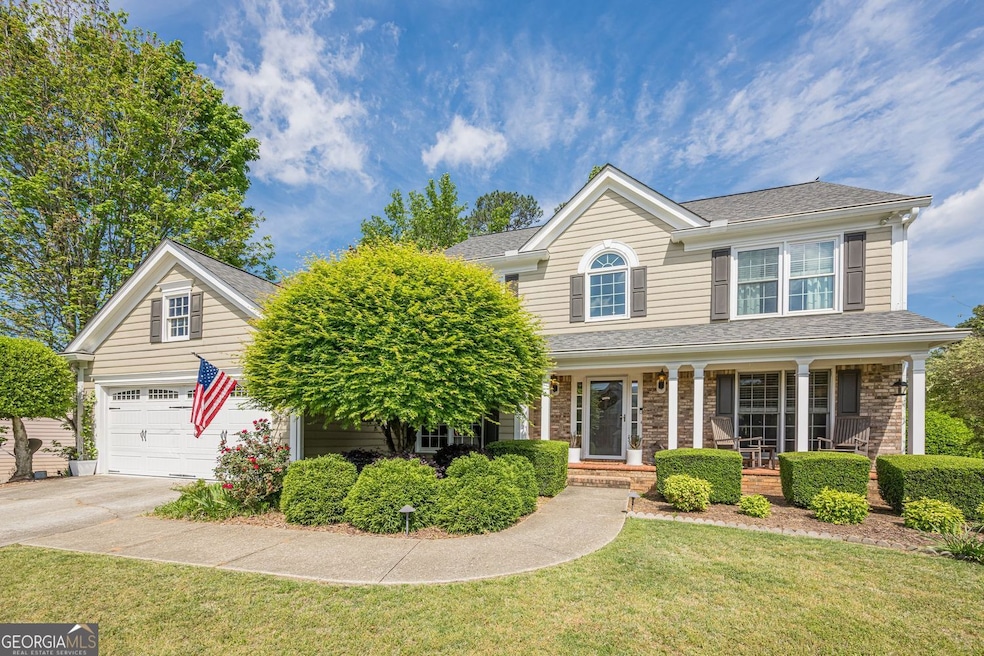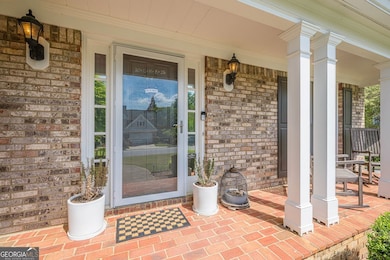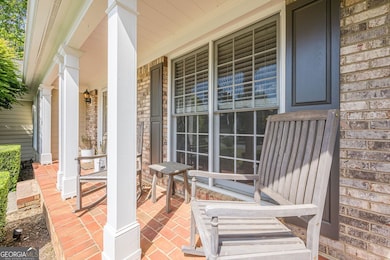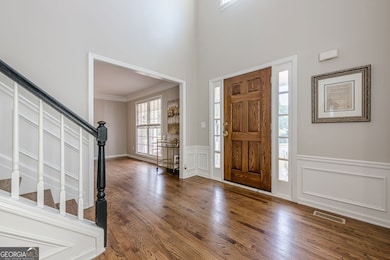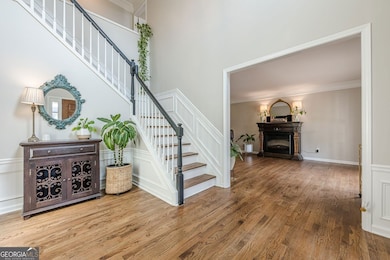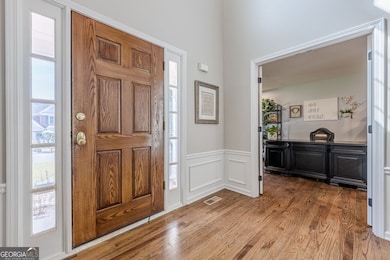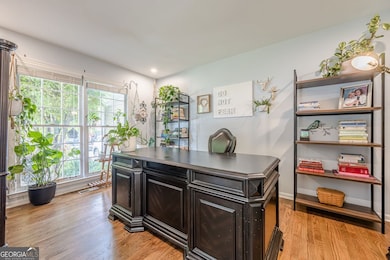Welcome to 4960 Cinnabar Drive, a stunning 4-bedroom, 3-bathroom home offering 3,794 square feet of beautifully finished living space on a premium corner lot in one of the most desirable areas of Alpharetta/Johns Creek. From the moment you arrive, you'll notice the exceptional curb appeal and the spacious fenced-in backyard-perfect for outdoor entertaining, kids, or pets. Inside, the home features a bright, open floor plan with generous living spaces, a dedicated home office, and a welcoming layout ideal for both everyday comfort and special gatherings. The heart of the home is the well-appointed kitchen, which flows seamlessly into the main living and dining areas. The finished daylight basement offers incredible flexibility, complete with walkout access to the fully fenced backyard-ideal for a playroom, gym, or media room. Enjoy all the perks of living in an active swim/tennis neighborhood, including access to a community pool, tennis courts, dog park, and playground-all just steps from your door. Families will love the walkable access to top-rated Taylor Road Middle School and Chattahoochee High School, part of Fulton County's award-winning school system. Located in the heart of Alpharetta and Johns Creek, this home offers unmatched convenience to premier shopping, dining, parks, and major employers. With a reputation for exceptional schools, family-friendly amenities, and outstanding safety, this is truly one of Georgia's most coveted communities. Don't miss your opportunity to own this beautifully maintained home in an unbeatable location. Schedule your private tour today and discover all that 4960 Cinnabar Drive has to offer!

