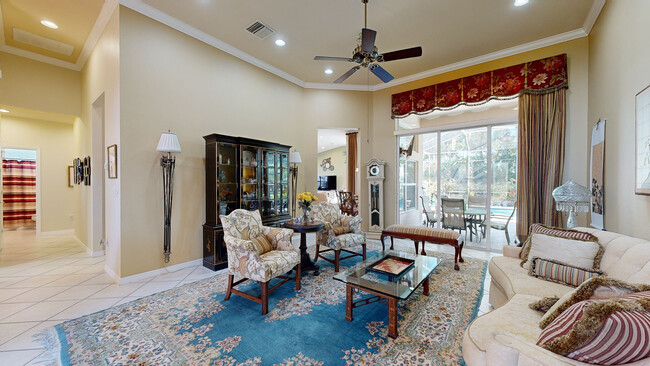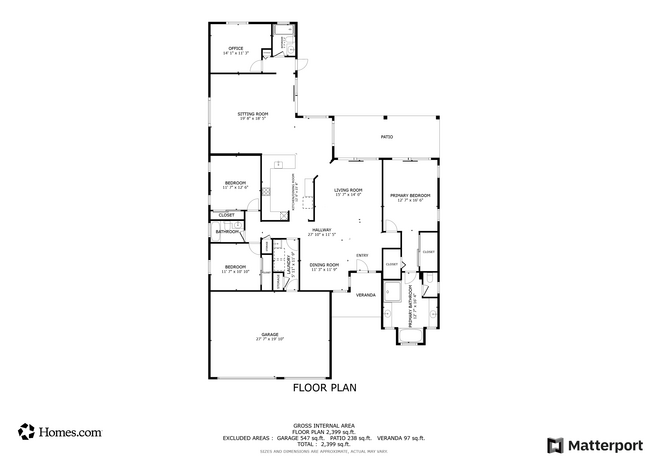
4960 Sapphire Sound Dr Wimauma, FL 33598
Highlights
- Fitness Center
- Fishing
- Gated Community
- Heated In Ground Pool
- Senior Community
- Reverse Osmosis System
About This Home
As of August 2024Seize the day! Your castle awaits. This GL Homes built Napoli model is large, luxurious, and well-appointed. It’s 2,675SF under air provides 3 bedrooms, an office, living room, dining room, family room, kitchen and dinette, and the backyard oasis features a freeform re-surfaced gunite pool surrounded by a sprawling screened-in deck. A 28’ wide driveway leads to the 3-car garage. Manicured gardens surround the walkway leading to the soaring portico and a spectacular full-length Wexford glass front door and sidelight. The grandeur of the foyer’s 12’-to-14’ tray ceiling bodes what lies ahead. Immediately forward is a stately living room with a 12’ ceiling, two ornate sconce lights, a traditional ceiling fan, a 3 panel 9’-wide slider with a transom window and a magnificent view of the backyard oasis, and the elegant dining room with its sparkling crystal chandelier will comfortably host 10 persons in elaborate style. The volume of these areas and the breadth of natural light is truly something to behold. Remodeled with a counter-height granite peninsula counter that seats three, and large-format white subway tile, the Chef’s kitchen overlooks the dinette and family room. Extensive solid wood cabinets, soft-close drawers, pot drawers and a closet pantry, a GE double-oven, counter-top stove, and a single basin sink with a reverse-osmosis faucet make this kitchen beautiful and practical. The dinette has two-walls, both of which are 90% windows. An immense 19’x19’ family room features a vaulted ceiling with 6 recessed lights, a ceiling fan, and integrated speakers, a 9’ wide window and an 8’ slider to the oasis. The primary bedroom is on the East wing and is well separated from other bedrooms. It features an 11’-to-12’ tray ceiling with ceiling fan, two tall windows with transoms, 9’ sliders leading to the oasis, two bespoke walk-in closets, and an ensuite. The ensuite bathroom features a Roman tub, a large walk-in shower, two separated vanities and a water closet for the comfort-height commode. Bedrooms 2 and three are on the West wing separated by the 2nd bathroom. The office/den is at the rear of the home and features laminate floors and a built-in office. A third bathroom lies between the den and the oasis. Your oasis features a BBQ area, a freeform salt-water pool with a tiered deck and an expansive lanai with integrate speakers and a ceiling fan. A full-sized laundry room hosts LG washer & dryer on pedestals and a cabinet utility sink. 16”x16” ceramic tile on the diagonal covers the common and wet areas, carpet in the bedrooms and laminate in the den. Environmental comforts are assured by a 200 Amp Square D main electrical panel, Culligan water softener, 2 ADT Home security panels, and a TRANE HVAC (2017). The 28’x20’ 3-car garage with epoxy floors and a plethora of storage cabinets, also has ceiling ladder access to the attic. This home will be a family favorite for visits and holidays, and you will be very proud to host neighbors and friends. Come and enjoy resort style living in Valencia Lakes. This sought-after community has an amazing 40,000 sq ft clubhouse offering entertainment shows, dances, plenty of clubs, a state-of-the art 24/7 Fitness Center, resort pool, lap pool, exercise classes, card rooms, pickleball, tennis and much more. Conveniently located to hospitals, Downtown Tampa, Tampa airport, and a short drive to Disney, Cruise Ports, Sarasota, and some of the best beaches in the country. Seize the day!
Last Agent to Sell the Property
DALTON WADE INC Brokerage Phone: 888-668-8283 License #3425481

Home Details
Home Type
- Single Family
Est. Annual Taxes
- $5,647
Year Built
- Built in 2009
Lot Details
- 8,802 Sq Ft Lot
- Lot Dimensions are 71.56x123
- Southeast Facing Home
- Native Plants
- Property is zoned PD
HOA Fees
- $548 Monthly HOA Fees
Parking
- 3 Car Attached Garage
Home Design
- Slab Foundation
- Tile Roof
- Concrete Siding
- Stucco
Interior Spaces
- 2,675 Sq Ft Home
- 1-Story Property
- Built-In Features
- Crown Molding
- Tray Ceiling
- Cathedral Ceiling
- Ceiling Fan
- Double Pane Windows
- Shades
- Blinds
- Drapes & Rods
- Sliding Doors
- Family Room Off Kitchen
- Combination Dining and Living Room
Kitchen
- Eat-In Kitchen
- Built-In Oven
- Cooktop
- Recirculated Exhaust Fan
- Microwave
- Dishwasher
- Stone Countertops
- Disposal
- Reverse Osmosis System
Flooring
- Brick
- Carpet
- Ceramic Tile
- Luxury Vinyl Tile
Bedrooms and Bathrooms
- 4 Bedrooms
- Split Bedroom Floorplan
- Walk-In Closet
- 3 Full Bathrooms
Laundry
- Laundry Room
- Dryer
- Washer
Eco-Friendly Details
- Smoke Free Home
- Janitor Closet Negatively Pressurized
- Moisture Control
- HVAC Filter MERV Rating 8+
- Irrigation System Uses Drip or Micro Heads
Pool
- Heated In Ground Pool
- Gunite Pool
- Saltwater Pool
- Pool Deck
- Pool Alarm
- Chlorine Free
- Pool Lighting
Outdoor Features
- Rain Gutters
- Private Mailbox
Utilities
- Central Air
- Humidity Control
- Heat Pump System
- Thermostat
- Underground Utilities
- Electric Water Heater
- Water Softener
- High Speed Internet
- Phone Available
- Cable TV Available
Listing and Financial Details
- Visit Down Payment Resource Website
- Tax Lot 10
- Assessor Parcel Number U-32-31-20-923-000000-00010.0
Community Details
Overview
- Senior Community
- Optional Additional Fees
- Association fees include 24-Hour Guard, cable TV, common area taxes, pool, escrow reserves fund, ground maintenance, management
- Natasha Smith Hathorne Association, Phone Number (813) 634-6800
- Built by GL Homes
- Valencia Lakes Subdivision, Napoli Floorplan
- On-Site Maintenance
- The community has rules related to fencing
Amenities
- Sauna
- Clubhouse
- Community Storage Space
Recreation
- Tennis Courts
- Community Basketball Court
- Pickleball Courts
- Recreation Facilities
- Shuffleboard Court
- Fitness Center
- Community Pool
- Community Spa
- Fishing
Security
- Security Service
- Card or Code Access
- Gated Community
Map
Home Values in the Area
Average Home Value in this Area
Property History
| Date | Event | Price | Change | Sq Ft Price |
|---|---|---|---|---|
| 08/30/2024 08/30/24 | Sold | $650,000 | 0.0% | $243 / Sq Ft |
| 08/14/2024 08/14/24 | Pending | -- | -- | -- |
| 07/12/2024 07/12/24 | Price Changed | $650,000 | -2.7% | $243 / Sq Ft |
| 05/20/2024 05/20/24 | For Sale | $668,000 | -- | $250 / Sq Ft |
Tax History
| Year | Tax Paid | Tax Assessment Tax Assessment Total Assessment is a certain percentage of the fair market value that is determined by local assessors to be the total taxable value of land and additions on the property. | Land | Improvement |
|---|---|---|---|---|
| 2024 | $5,647 | $329,499 | -- | -- |
| 2023 | $5,647 | $319,902 | $0 | $0 |
| 2022 | $5,435 | $310,584 | $0 | $0 |
| 2021 | $5,378 | $301,538 | $0 | $0 |
| 2020 | $5,281 | $297,375 | $0 | $0 |
| 2019 | $5,153 | $290,689 | $0 | $0 |
| 2018 | $5,056 | $285,269 | $0 | $0 |
| 2017 | $4,995 | $339,089 | $0 | $0 |
| 2016 | $4,962 | $273,655 | $0 | $0 |
| 2015 | $5,016 | $271,753 | $0 | $0 |
| 2014 | $4,988 | $269,596 | $0 | $0 |
| 2013 | -- | $265,612 | $0 | $0 |
Mortgage History
| Date | Status | Loan Amount | Loan Type |
|---|---|---|---|
| Open | $250,000 | New Conventional | |
| Previous Owner | $108,500 | New Conventional | |
| Previous Owner | $120,000 | New Conventional |
Deed History
| Date | Type | Sale Price | Title Company |
|---|---|---|---|
| Warranty Deed | -- | Coastal Key Title Llc | |
| Interfamily Deed Transfer | -- | Attorney | |
| Special Warranty Deed | $439,100 | Nova Title Company |
Similar Homes in Wimauma, FL
Source: Stellar MLS
MLS Number: T3527263
APN: U-32-31-20-923-000000-00010.0
- 4963 Sapphire Sound Dr
- 15810 Cobble Mill Dr
- 4946 Sapphire Sound Dr
- 15767 Crystal Waters Dr
- 15953 Cobble Mill Dr
- 4977 Sapphire Sound Dr
- 15707 Crystal Waters Dr
- 15731 Crystal Waters Dr
- 5006 Ruby Flats Dr
- 4922 Sandy Brook Cir
- 15911 Cobble Mill Dr
- 4917 Sandy Brook Cir
- 4919 Sandy Brook Cir
- 5014 Ruby Flats Dr
- 15908 Cobble Mill Dr
- 15856 Cobble Mill Dr
- 4936 Sandy Brook Cir
- 4943 Sandy Brook Cir
- 4949 Sandy Brook Cir
- 2335 E Del Webb Blvd


