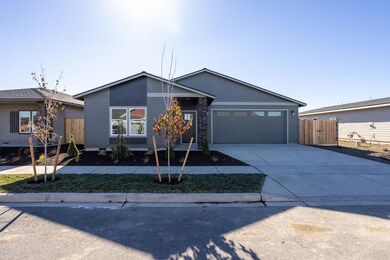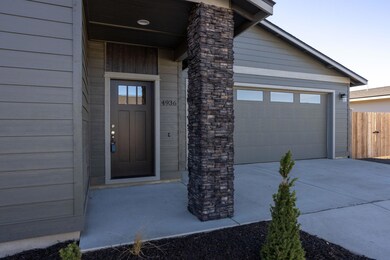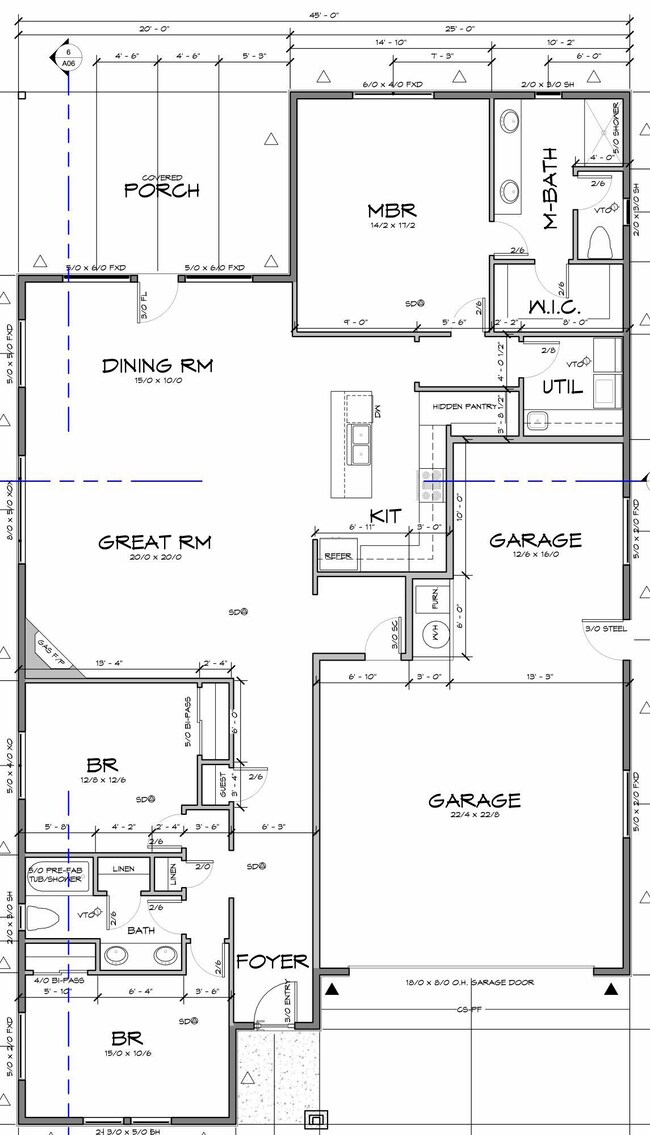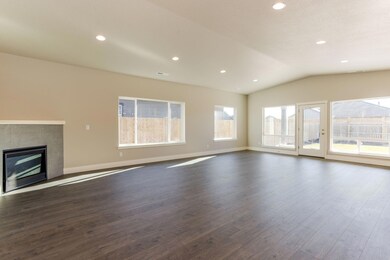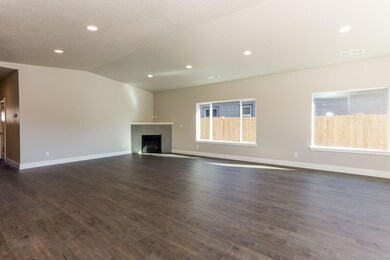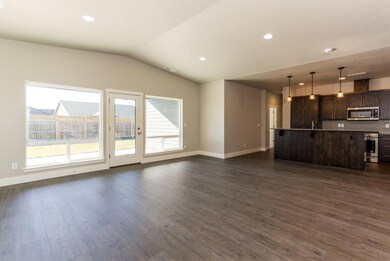
4960 SW Yew Place Unit Lot 30 Redmond, OR 97756
Estimated payment $4,467/month
Highlights
- New Construction
- No Units Above
- Open Floorplan
- Sage Elementary School Rated A-
- RV Access or Parking
- Northwest Architecture
About This Home
Under construction- est. completion early July. Lot 30 features the Cascade w/ open floorplan & spacious 3 car (tandem) garage & covered back patio. Fenced backyard w/ landscaping & sprinklers, A/C, tankless water heater & upgraded finishes included! Primary bdrm features large walk-in closet, bathroom w/ 2 vanities, quartz counters, full tile backsplash, tile shower walls & enclosed toilet. Great separation between primary & 2 guest bdrms w/ full bath. Entertain in your kitchen w/ SS appliances, hidden walk-in pantry, full height tiled backsplash, extensive slab quartz countertops, soft-close cabinets & large island opening to vaulted dining area & great room w/ decorative gas burning fireplace. Durable laminate plank flooring thru-out w/ carpeted bdrms. Laundry/utility room too. *Floorplan subject to change. Photos of home w/ similar floorplan. Color palette will differ.
Home Details
Home Type
- Single Family
Year Built
- Built in 2025 | New Construction
Lot Details
- 7,405 Sq Ft Lot
- No Common Walls
- No Units Located Below
- Fenced
- Drip System Landscaping
- Level Lot
- Front and Back Yard Sprinklers
- Property is zoned R2, R2
HOA Fees
- $25 Monthly HOA Fees
Parking
- 3 Car Attached Garage
- Tandem Parking
- Garage Door Opener
- Driveway
- RV Access or Parking
Home Design
- Home is estimated to be completed on 7/3/25
- Northwest Architecture
- Stem Wall Foundation
- Frame Construction
- Composition Roof
Interior Spaces
- 2,046 Sq Ft Home
- 1-Story Property
- Open Floorplan
- Vaulted Ceiling
- Gas Fireplace
- Double Pane Windows
- ENERGY STAR Qualified Windows
- Vinyl Clad Windows
- Great Room with Fireplace
- Neighborhood Views
- Laundry Room
Kitchen
- Eat-In Kitchen
- Breakfast Bar
- Oven
- Range
- Microwave
- Dishwasher
- Kitchen Island
- Solid Surface Countertops
- Disposal
Flooring
- Carpet
- Laminate
Bedrooms and Bathrooms
- 3 Bedrooms
- Linen Closet
- Walk-In Closet
- 2 Full Bathrooms
- Double Vanity
- Bathtub Includes Tile Surround
Home Security
- Carbon Monoxide Detectors
- Fire and Smoke Detector
Eco-Friendly Details
- ENERGY STAR Qualified Equipment
- Sprinklers on Timer
Schools
- Sage Elementary School
- Obsidian Middle School
- Ridgeview High School
Utilities
- ENERGY STAR Qualified Air Conditioning
- Forced Air Heating and Cooling System
- Heating System Uses Natural Gas
- Natural Gas Connected
- Tankless Water Heater
Community Details
- Built by Dunlap Fine Homes, Inc.
- Korbin Meadows Phase 2 Subdivision
- The community has rules related to covenants, conditions, and restrictions, covenants
Listing and Financial Details
- Tax Lot 30
- Assessor Parcel Number 288363
Map
Home Values in the Area
Average Home Value in this Area
Property History
| Date | Event | Price | Change | Sq Ft Price |
|---|---|---|---|---|
| 04/17/2025 04/17/25 | For Sale | $675,000 | -- | $330 / Sq Ft |
Similar Homes in Redmond, OR
Source: Central Oregon Association of REALTORS®
MLS Number: 220199758
- 4902 SW Zenith Ave
- 3633 SW 47th St
- 3953 SW 47th St
- 4570 SW Yew Ave
- 4580 SW Zenith Point Ct
- 3997 SW 47th St
- 3976 SW 47th St
- 4660 SW Antelope Ave
- 3998 SW 47th St
- 4728 SW Badger Ave
- 4130 47th Place
- 4087 SW 47th Place
- 4010 SW 47th Place
- 4009 SW 47th Place
- 3919 SW 47th Place
- 4743 SW Coyote Ave
- 4737 SW Coyote Ave
- 4731 SW Coyote Ave
- 4565 SW Badger Creek Dr
- 4725 SW Coyote Ave

