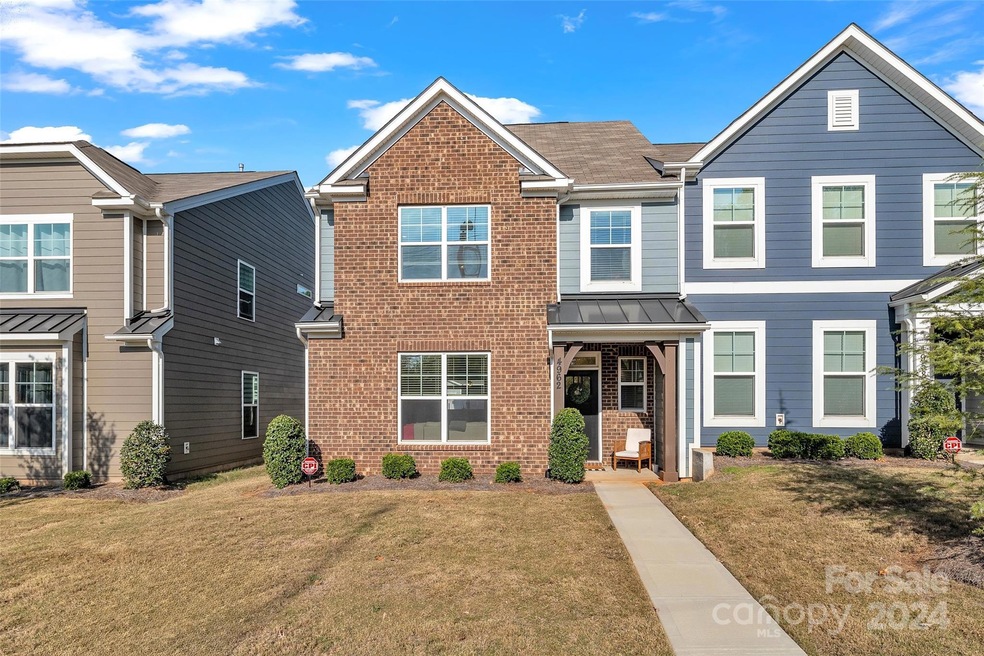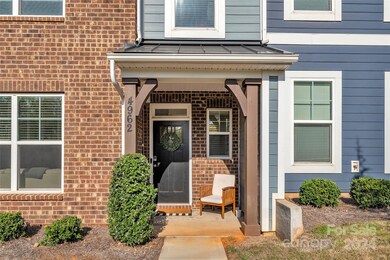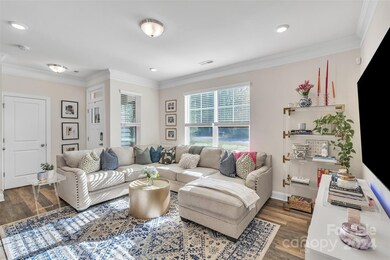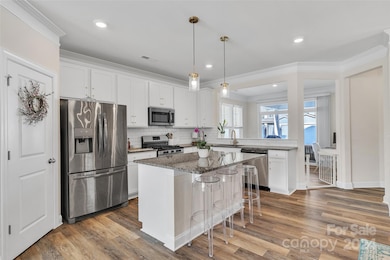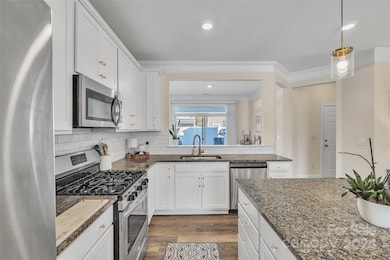
4962 David Cox Rd Charlotte, NC 28269
Davis Lake-Eastfield NeighborhoodHighlights
- Open Floorplan
- Mud Room
- Covered patio or porch
- End Unit
- Lawn
- 1 Car Attached Garage
About This Home
As of February 2025This stunning end unit Townhouse shows like a model home. With over 2,200 sq ft this home features 3 bedrooms 2.5 baths, and a third-floor bonus room. The kitchen overlooks the open dining area and living room. You also have easy access to the office/flex space.There is a nook for your office or homework next to the dining area. A few great extras include a rear covered patio, oak tread stairs, and LOTS of storage throughout.
The spacious primary bedroom feels like a retreat and boasts a tray ceiling and very large walk-in closet. The bath has a tiled, walk-in shower with a bench seat. The laundry area is conveniently located on the 2nd floor. The laundry room & main bath separate the primary bedroom from bedrooms 2 and 3, giving you extra privacy.
This gorgeous North Charlotte townhouse is within walking distance to shopping & dining and provides easy access to most everything that Charlotte has to offer.
Buyers agents welcome!
Last Agent to Sell the Property
Coldwell Banker Mountain View Brokerage Email: lindamdford@gmail.com License #250833

Townhouse Details
Home Type
- Townhome
Est. Annual Taxes
- $2,942
Year Built
- Built in 2021
Lot Details
- End Unit
- Back Yard Fenced
- Lawn
HOA Fees
- $156 Monthly HOA Fees
Parking
- 1 Car Attached Garage
- Driveway
Home Design
- Brick Exterior Construction
- Slab Foundation
- Composition Roof
- Metal Roof
Interior Spaces
- 3-Story Property
- Open Floorplan
- Insulated Windows
- Mud Room
- Home Security System
- Electric Dryer Hookup
Kitchen
- Gas Range
- Plumbed For Ice Maker
- Dishwasher
- Kitchen Island
Flooring
- Tile
- Vinyl
Bedrooms and Bathrooms
- 3 Bedrooms
- Walk-In Closet
Schools
- Croft Community Elementary School
- J.M. Alexander Middle School
- North Mecklenburg High School
Utilities
- Forced Air Heating and Cooling System
- Heating System Uses Natural Gas
- Cable TV Available
Additional Features
- More Than Two Accessible Exits
- Covered patio or porch
Community Details
- Superior Mgmt Association, Phone Number (704) 875-7299
- Built by Eastwood Homes
- The Enclave At Davis Lake Subdivision, 8116 Norris C Floorplan
- Mandatory home owners association
Listing and Financial Details
- Assessor Parcel Number 027-213-16
Map
Home Values in the Area
Average Home Value in this Area
Property History
| Date | Event | Price | Change | Sq Ft Price |
|---|---|---|---|---|
| 02/18/2025 02/18/25 | Sold | $365,000 | -2.7% | $158 / Sq Ft |
| 11/13/2024 11/13/24 | Price Changed | $375,000 | -1.3% | $162 / Sq Ft |
| 10/25/2024 10/25/24 | Price Changed | $380,000 | -1.9% | $165 / Sq Ft |
| 10/11/2024 10/11/24 | Price Changed | $387,240 | -1.9% | $168 / Sq Ft |
| 10/07/2024 10/07/24 | Price Changed | $394,900 | -1.3% | $171 / Sq Ft |
| 09/20/2024 09/20/24 | Price Changed | $400,000 | -2.0% | $173 / Sq Ft |
| 09/12/2024 09/12/24 | For Sale | $408,024 | -- | $177 / Sq Ft |
Tax History
| Year | Tax Paid | Tax Assessment Tax Assessment Total Assessment is a certain percentage of the fair market value that is determined by local assessors to be the total taxable value of land and additions on the property. | Land | Improvement |
|---|---|---|---|---|
| 2023 | $2,942 | $382,000 | $70,000 | $312,000 |
| 2022 | $2,446 | $249,400 | $65,000 | $184,400 |
| 2021 | $627 | $65,000 | $65,000 | $0 |
Mortgage History
| Date | Status | Loan Amount | Loan Type |
|---|---|---|---|
| Open | $235,000 | New Conventional | |
| Closed | $235,000 | New Conventional | |
| Previous Owner | $327,424 | FHA |
Deed History
| Date | Type | Sale Price | Title Company |
|---|---|---|---|
| Warranty Deed | $365,000 | Nh Title Group Inc | |
| Warranty Deed | $365,000 | Nh Title Group Inc | |
| Special Warranty Deed | $333,500 | None Available | |
| Special Warranty Deed | $1,071,000 | None Available |
Similar Homes in the area
Source: Canopy MLS (Canopy Realtor® Association)
MLS Number: 4171757
APN: 027-213-16
- 2130 Blewett Dr
- 8619 Harris Lake Ln
- 4743 Morning Dew Ct Unit 4743
- 4818 Whistling Oak Ct
- 8422 Chaceview Ct
- 8364 Chaceview Ct
- 9319 Pebble Creek Way
- 6614 Redbridge Trail
- 9238 Heritage Woods Place
- 4586 Antelope Ln
- 4905 Benthaven Ln Unit 321
- 4548 Antelope Ln
- 5020 Mint Harbor Way Unit 399
- 4704 Beech Crest Place
- 5301 Mint Harbor Way Unit 315
- 5233 Glenwalk Dr Unit 63
- 6005 Valehaven Place Unit 49
- 9517 Harris Glen Dr
- 5300 Mint Harbor Way Unit 286
- 5220 Mint Harbor Way Unit 285
