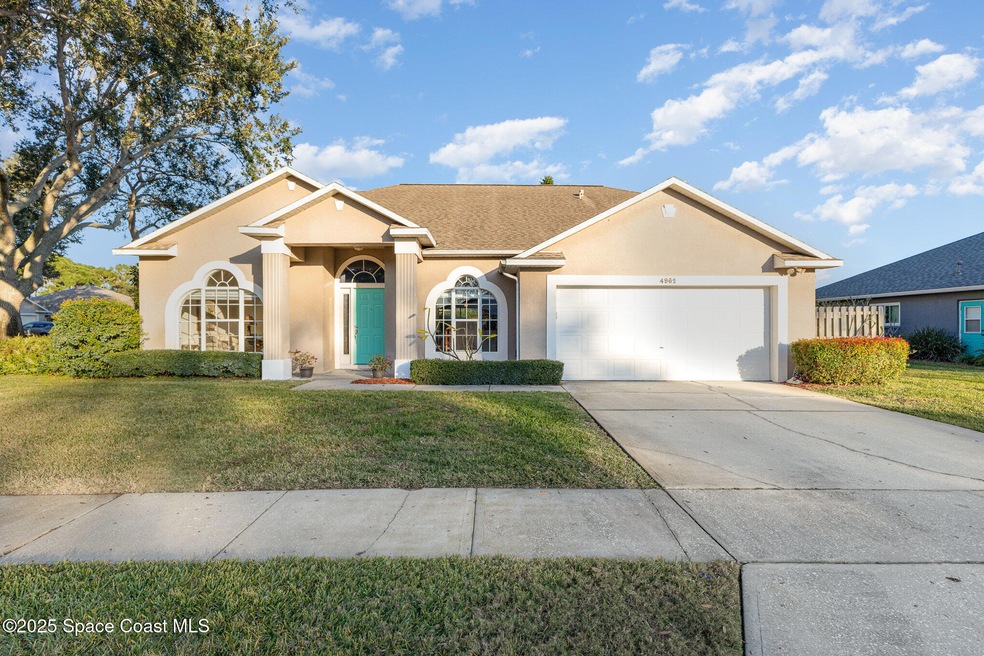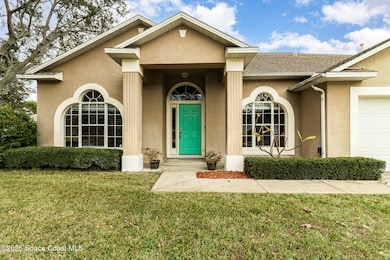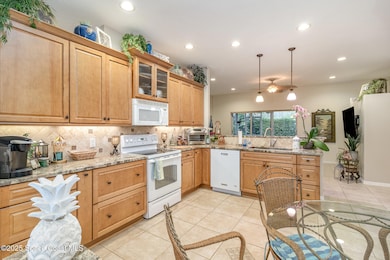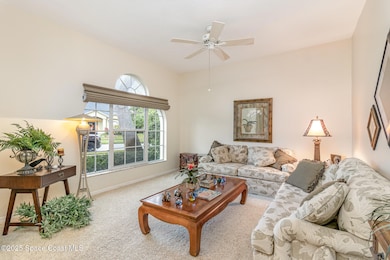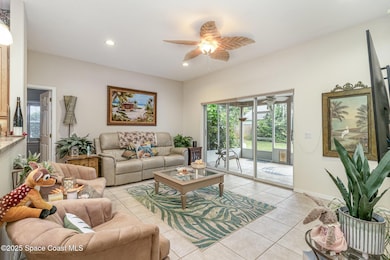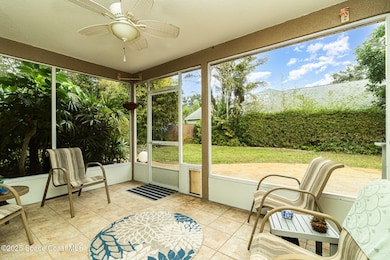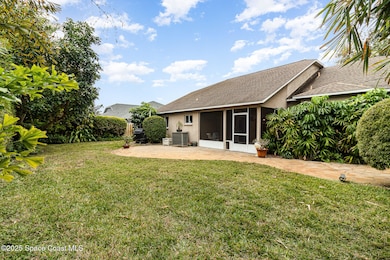
4962 Rosewood Ln Melbourne, FL 32940
Estimated payment $2,818/month
Highlights
- RV Access or Parking
- View of Trees or Woods
- Vaulted Ceiling
- Satellite Senior High School Rated A-
- Open Floorplan
- Traditional Architecture
About This Home
((( NEW ROOF COMING IN APRIL!! ))) ((( TRANQUILITY IN A CONVENIENT LOCATION! ))) UNDER THE AMAZING ''LIVE OAKS'' SITS A METICULOUSLY MAINTAINED RECENTLY UPDATED CBS 4 BR HOME w/MAGNIFICENT UPGRADES THROUGHOUT! THIS ENORMOUS .25 ACRE CORNER LOT HAS SPECTACULAR TROPICAL GARDENS, RV-BOAT STORAGE AREA & OVER-SIZED FENCED BACK YARD w/PLENTY OF ROOM FOR A POOL! Beautifully updated 2020-2023 w/granite countertops, custom wood cabinets, designer appliances, extensive tile work, upgraded fixtures & fantastic garden views from most rooms! Split & open floor plan w/formal living room, formal dining room, interior laundry area that is currently being used as a craft room (could be BR#4 ) + spacious gourmet kitchen w/breakfast nook overlooking the large family room for great entertainment! NEW A/C (2018) WATER HEATER (2016) Relax on your large, screened porch or step outside & enjoy your incredible outdoor paver patio area...COMFORT & CONVENIENCE IN A COZY ATMOSPHERE...TROPICAL PARADISE FOUND!!!
Home Details
Home Type
- Single Family
Est. Annual Taxes
- $1,817
Year Built
- Built in 1994 | Remodeled
Lot Details
- 0.25 Acre Lot
- Property fronts a county road
- West Facing Home
- Wood Fence
- Back Yard Fenced
- Corner Lot
- Front and Back Yard Sprinklers
- Few Trees
HOA Fees
- $16 Monthly HOA Fees
Parking
- 2 Car Garage
- Garage Door Opener
- RV Access or Parking
Home Design
- Traditional Architecture
- Shingle Roof
- Concrete Siding
- Block Exterior
- Asphalt
- Stucco
Interior Spaces
- 1,926 Sq Ft Home
- 1-Story Property
- Open Floorplan
- Vaulted Ceiling
- Ceiling Fan
- Family Room
- Living Room
- Dining Room
- Screened Porch
- Views of Woods
Kitchen
- Breakfast Area or Nook
- Eat-In Kitchen
- Breakfast Bar
- Electric Oven
- Electric Range
- Microwave
- Ice Maker
- Dishwasher
- Disposal
Flooring
- Carpet
- Tile
Bedrooms and Bathrooms
- 4 Bedrooms
- Split Bedroom Floorplan
- Walk-In Closet
- 2 Full Bathrooms
- Separate Shower in Primary Bathroom
Laundry
- Laundry on lower level
- Washer
- Sink Near Laundry
Home Security
- Security System Owned
- Fire and Smoke Detector
Outdoor Features
- Patio
Schools
- Sherwood Elementary School
- Delaura Middle School
- Satellite High School
Utilities
- Central Heating and Cooling System
- Heating System Uses Natural Gas
- Underground Utilities
- Gas Water Heater
- Cable TV Available
Community Details
- Live Oak Homeowners Association
- Live Oak Phase 1 Subdivision
Listing and Financial Details
- Assessor Parcel Number 26-37-30-52-0000b.0-0005.00
Map
Home Values in the Area
Average Home Value in this Area
Tax History
| Year | Tax Paid | Tax Assessment Tax Assessment Total Assessment is a certain percentage of the fair market value that is determined by local assessors to be the total taxable value of land and additions on the property. | Land | Improvement |
|---|---|---|---|---|
| 2023 | $1,764 | $135,570 | $0 | $0 |
| 2022 | $1,640 | $131,630 | $0 | $0 |
| 2021 | $1,649 | $127,800 | $0 | $0 |
| 2020 | $1,627 | $126,040 | $0 | $0 |
| 2019 | $1,631 | $123,210 | $0 | $0 |
| 2018 | $1,621 | $120,920 | $0 | $0 |
| 2017 | $1,617 | $118,440 | $0 | $0 |
| 2016 | $1,652 | $116,010 | $45,000 | $71,010 |
| 2015 | $1,683 | $115,210 | $40,000 | $75,210 |
| 2014 | $1,657 | $114,300 | $40,000 | $74,300 |
Property History
| Date | Event | Price | Change | Sq Ft Price |
|---|---|---|---|---|
| 03/21/2025 03/21/25 | Pending | -- | -- | -- |
| 03/16/2025 03/16/25 | Price Changed | $475,000 | -2.1% | $247 / Sq Ft |
| 03/08/2025 03/08/25 | For Sale | $485,000 | 0.0% | $252 / Sq Ft |
| 03/05/2025 03/05/25 | Off Market | $485,000 | -- | -- |
| 02/15/2025 02/15/25 | Price Changed | $485,000 | -2.9% | $252 / Sq Ft |
| 01/17/2025 01/17/25 | For Sale | $499,500 | -- | $259 / Sq Ft |
Deed History
| Date | Type | Sale Price | Title Company |
|---|---|---|---|
| Warranty Deed | $140,000 | -- | |
| Warranty Deed | $117,100 | -- |
Mortgage History
| Date | Status | Loan Amount | Loan Type |
|---|---|---|---|
| Open | $30,000 | Credit Line Revolving | |
| Open | $142,300 | New Conventional | |
| Closed | $147,000 | New Conventional | |
| Closed | $22,000 | Credit Line Revolving | |
| Closed | $135,000 | Unknown | |
| Closed | $20,000 | Credit Line Revolving | |
| Closed | $112,000 | New Conventional | |
| Closed | $112,000 | No Value Available | |
| Previous Owner | $119,416 | No Value Available |
Similar Homes in Melbourne, FL
Source: Space Coast MLS (Space Coast Association of REALTORS®)
MLS Number: 1034528
APN: 26-37-30-52-0000B.0-0005.00
- 2837 Mariah Dr
- 4983 Erin Ln
- 4954 Erin Ln
- 2793 Mariah Dr
- 4919 Erin Ln
- 3122 Casare Dr
- 3283 Casare Dr
- 3296 Constellation Dr
- 4850 Erin Ln
- 3181 Lago Vista Dr
- 2825 Jolena Dr
- 160 Palm Cir
- 5003 Outlook Dr
- 2391 Okalani St
- 3139 Arden Cir
- 3028 Pebble Creek St
- 3374 Cloudberry Place
- 3300 Deer Lakes Dr
- 2924 Pebble Creek St
- 3178 Arden Cir
