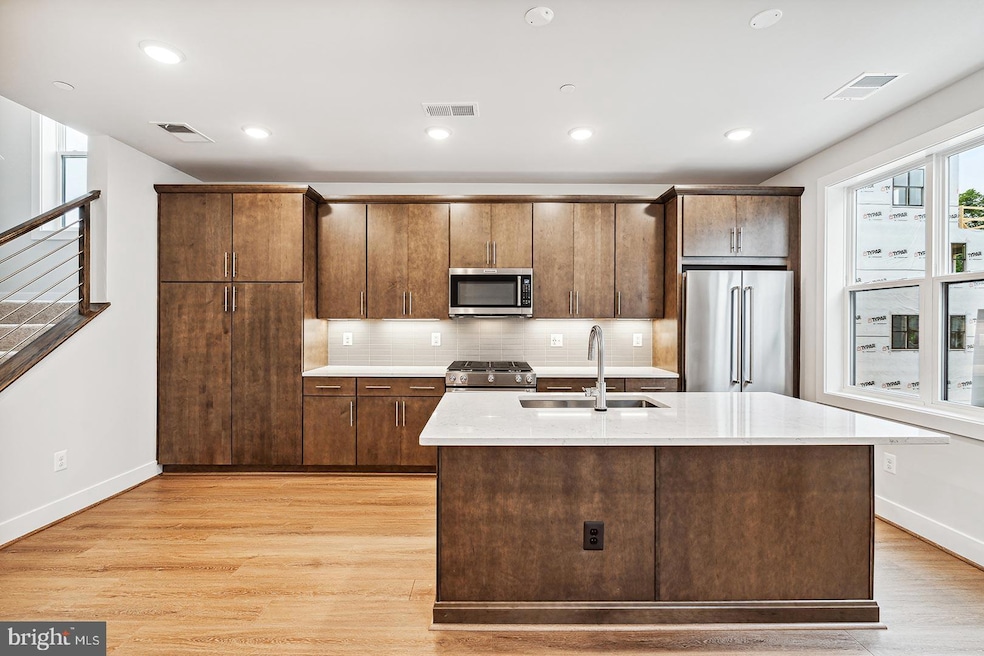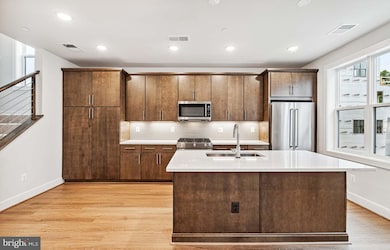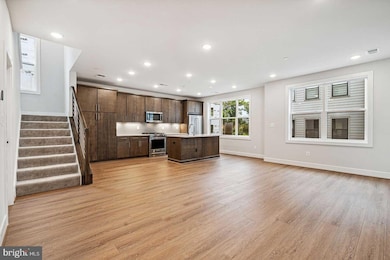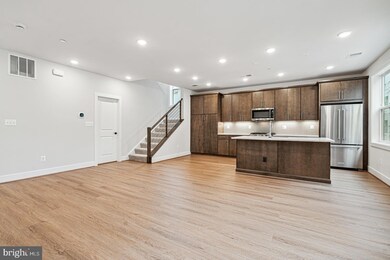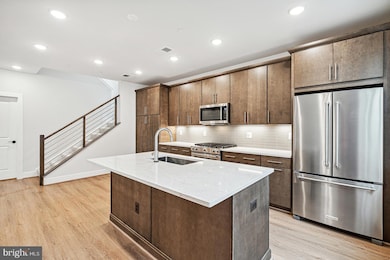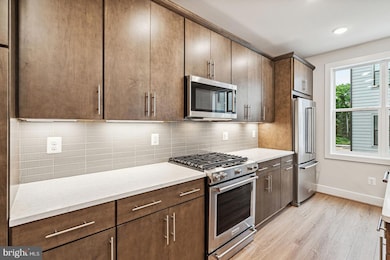
PENDING
NEW CONSTRUCTION
4963 Eisenhower Ave Alexandria, VA 22304
Landmark NeighborhoodEstimated payment $5,231/month
Total Views
18,137
3
Beds
2.5
Baths
1,950
Sq Ft
$394
Price per Sq Ft
Highlights
- New Construction
- 2 Car Attached Garage
- Tankless Water Heater
- Open Floorplan
- Walk-In Closet
- Kitchen Island
About This Home
The open and airy main living level features a stylish kitchen, spacious dining room, and a light-filled great room. The chef’s dream kitchen is complete with Et Pearl Jasmine quartz countertops, Marquis Kindling cabinets, and KitchenAid stainless steel appliances. The second floor has two spacious secondary bedrooms. The third floor offers an impressive primary suite and a rooftop terrace. Photos shown are of similar home.
Townhouse Details
Home Type
- Townhome
Year Built
- Built in 2024 | New Construction
Lot Details
- Property is in excellent condition
HOA Fees
Parking
- 2 Car Attached Garage
- Rear-Facing Garage
Home Design
- Brick Exterior Construction
- Slab Foundation
- Vinyl Siding
Interior Spaces
- 1,950 Sq Ft Home
- Property has 4 Levels
- Open Floorplan
- Combination Kitchen and Dining Room
Kitchen
- Built-In Oven
- Cooktop
- Built-In Microwave
- Dishwasher
- Kitchen Island
- Disposal
Bedrooms and Bathrooms
- 3 Bedrooms
- Walk-In Closet
Utilities
- Forced Air Heating and Cooling System
- Humidifier
- Tankless Water Heater
Community Details
Overview
- Association fees include trash, common area maintenance, snow removal, lawn care front, road maintenance, reserve funds
- Built by Tri Pointe Homes
- Brenman
Amenities
- Common Area
Pet Policy
- Pets Allowed
Map
Create a Home Valuation Report for This Property
The Home Valuation Report is an in-depth analysis detailing your home's value as well as a comparison with similar homes in the area
Home Values in the Area
Average Home Value in this Area
Property History
| Date | Event | Price | Change | Sq Ft Price |
|---|---|---|---|---|
| 02/07/2025 02/07/25 | Pending | -- | -- | -- |
| 02/04/2025 02/04/25 | Price Changed | $767,688 | +0.7% | $394 / Sq Ft |
| 12/23/2024 12/23/24 | For Sale | $762,688 | -- | $391 / Sq Ft |
Source: Bright MLS
Similar Homes in Alexandria, VA
Source: Bright MLS
MLS Number: VAAX2040308
Nearby Homes
- 4969 Eisenhower Ave
- 4961 Eisenhower Ave
- 4976 Lachlan Mews
- 4968 Lachlan Mews
- 4852 Eisenhower Ave Unit 133
- 4850 Eisenhower Ave Unit 201
- 4850 Eisenhower Ave Unit 313
- 4850 Eisenhower Ave Unit 204
- 4852 Eisenhower Ave Unit 438
- 4862 Eisenhower Ave Unit 370
- 4860 Eisenhower Ave Unit 292
- 4862 Eisenhower Ave Unit 363
- 5109 Knapp Place
- 5238 Brawner Place
- 5249 Brawner Place
- 400 Cameron Station Blvd Unit 301
- 240 Medlock Ln
- 435 Cameron Station Blvd
- 5623 Overly Dr
- 4903 Donovan Dr
