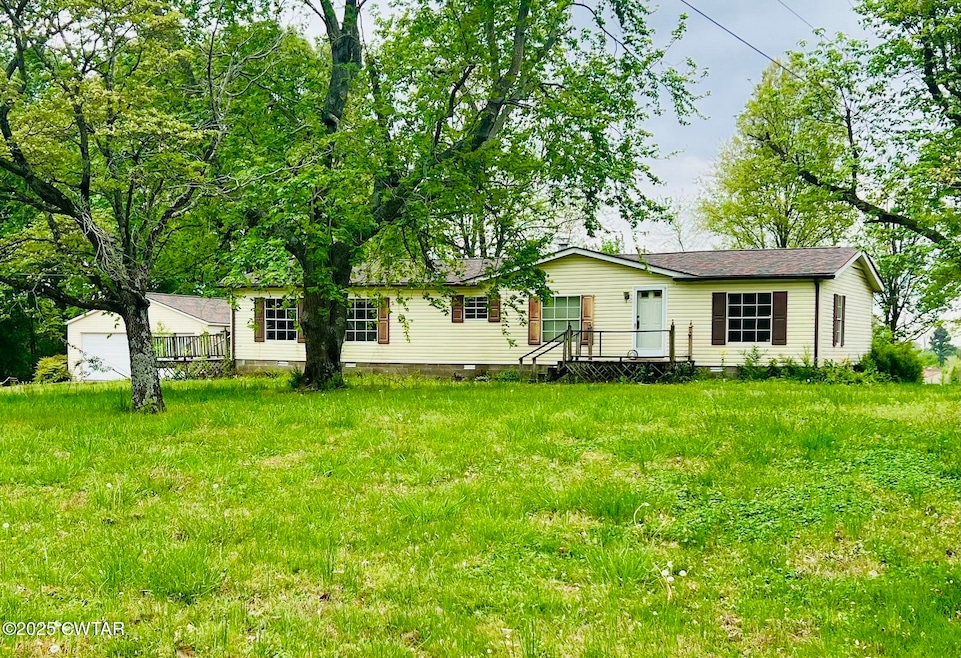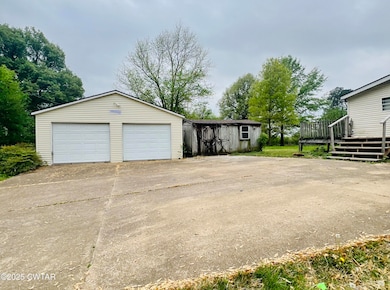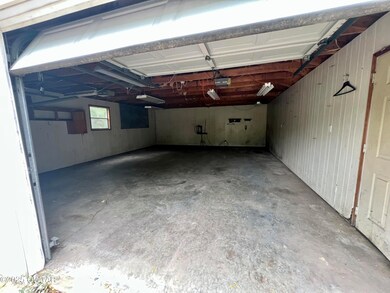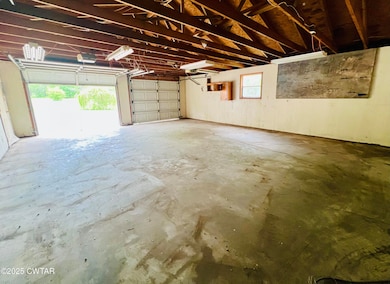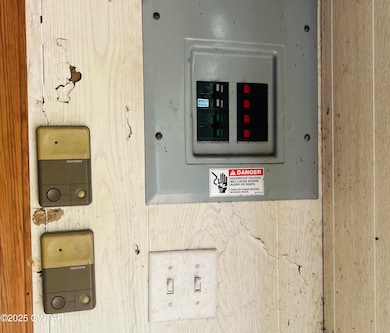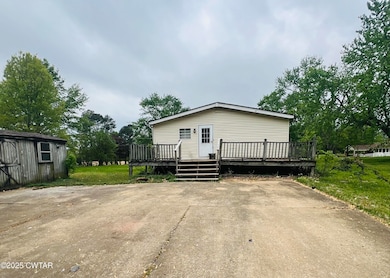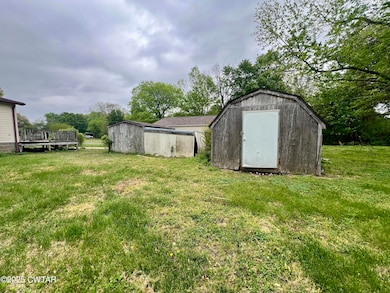4963 Robin Dr Union City, TN 38261
Estimated payment $485/month
Highlights
- Hot Property
- Deck
- Main Floor Bedroom
- RV Access or Parking
- Vaulted Ceiling
- Corner Lot
About This Home
Are you a cash buyer looking for a fixer upper to flip, update to live-in, or buy and hold as an income-generating rental? This is it! Listed at just under $48 per square foot, this manufactured home on a permanent block foundation is located just outside of the city limits of Union City, Tennessee. This deal offers a great chance at a value-add with a low entry point.
The home is located on over an acre of level, grassy land at the corner of two dead end roads in scenic Northwest Tennessee. At just under 1800 heated square feet of living space, this 3 bedroom 2 bathroom home has a split floor plan with the primary suite on one side for privacy and the two secondary bedrooms on the other side of the home. The primary suite has a large bedroom with vaulted ceilings, a walk-in closet, and an en suite bathroom that is ready for your personal touches. The formal dining area opens up to the great room with vaulted ceilings, a gas fireplace, and windows overlooking the backyard and pasture behind the property. The kitchen has a pantry, more than enough cabinet space, an island, and a breakfast nook. The home has a separate laundry/mud room with access to the large grilling deck.
Off of the deck, there is an oversized concrete parking pad with a detached 2 car wired garage. The garage is large enough to fit 2 vehicles plus some workshop space at the rear. There are a couple of sheds on the property that could use some TLC.
Country living just minutes away from major highways, the Discovery Park of America, and all that Obion County has to offer! And no city taxes! Call today to take advantage of this opportunity!!!
Property Details
Home Type
- Manufactured Home
Est. Annual Taxes
- $136
Year Built
- Built in 1994
Lot Details
- 1.15 Acre Lot
- Property fronts a county road
- Corner Lot
- Level Lot
Parking
- 2 Car Detached Garage
- Parking Pad
- Parking Storage or Cabinetry
- Front Facing Garage
- Additional Parking
- Open Parking
- Off-Street Parking
- RV Access or Parking
Home Design
- Permanent Foundation
- Block Foundation
- Vinyl Siding
Interior Spaces
- 1,792 Sq Ft Home
- 1-Story Property
- Vaulted Ceiling
- Ceiling Fan
- Ventless Fireplace
- Gas Log Fireplace
- Living Room with Fireplace
Kitchen
- Eat-In Kitchen
- Kitchen Island
- Laminate Countertops
Flooring
- Carpet
- Vinyl
Bedrooms and Bathrooms
- 3 Main Level Bedrooms
- Walk-In Closet
- 2 Full Bathrooms
- Ceramic Tile in Bathrooms
Laundry
- Laundry Room
- Laundry on main level
- Washer and Electric Dryer Hookup
Outdoor Features
- Deck
- Shed
- Front Porch
Utilities
- Central Heating and Cooling System
Community Details
- No Home Owners Association
Listing and Financial Details
- Assessor Parcel Number 034 047.00
Map
Home Values in the Area
Average Home Value in this Area
Property History
| Date | Event | Price | Change | Sq Ft Price |
|---|---|---|---|---|
| 04/22/2025 04/22/25 | For Sale | $84,900 | -- | $47 / Sq Ft |
Source: Central West Tennessee Association of REALTORS®
MLS Number: 2501740
- 5082 Claude Tucker Rd
- 4912 Claude Tucker Rd
- 4884 Claude Tucker Rd
- 221 Wilma Dr
- 4400 Countrywood St
- 4416 Countrywood St
- 0 Stevens St Unit Lot 31 RRA44510
- 0 Stevens St Unit Lot 30 RRA43033
- 0 Stevens St Unit Lot 32 RRA43013
- 4410 Countrywood
- 49 Wilma Dr Unit Lot 49
- 42 Wilma Dr Unit Lot 42
- 39 Wilma Dr Unit Lot 39
- 38 Wilma Dr Unit Lot 38
- 37 Wilma Dr Unit Lot 37
- 1449 Forest Dr
- 2512 Burruss Street Extension
- 2311 Norwood Dr Unit 13
- 1213 Fairway Ave
- 2206 Carol St
