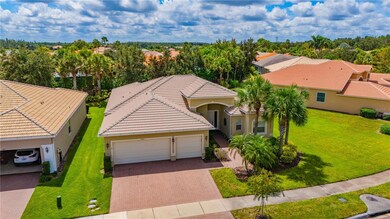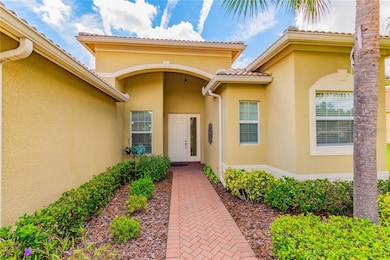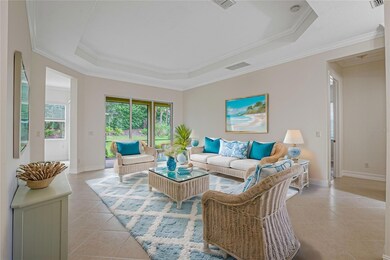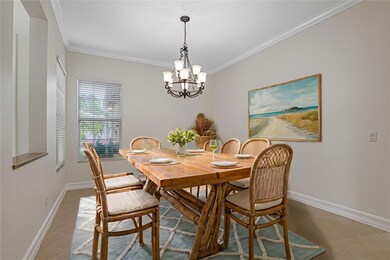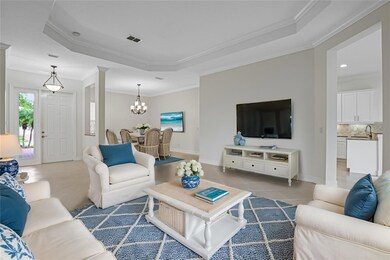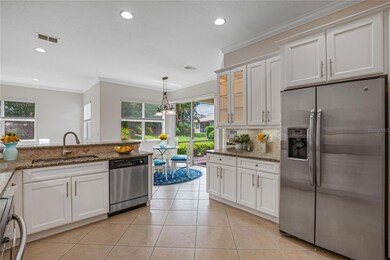
4963 Sapphire Sound Dr Wimauma, FL 33598
Estimated payment $3,806/month
Highlights
- Fitness Center
- Senior Community
- Clubhouse
- Saltwater Pool
- Gated Community
- Private Lot
About This Home
One or more photo(s) has been virtually staged. This Bright and Airy Rialto model is move-in ready and nestled on an oversized homesite in Valencia Lakes, Tampa Bay’s premier 55+ active community. Recently updated by the homeowners, this beautiful home boasts new luxury vinyl plank flooring, fresh interior paint, refinished white-painted maple cabinets with new hardware, a Carrier HVAC with UV light installed in 2019, and more. As you approach, you'll be greeted by a 3-car garage, lush mature landscaping, and extra space between homes, providing a sense of privacy and tranquility. Inside, the Rialto plan offers 3 spacious bedrooms, 2 full baths, 1 half bath, and a 3-car garage. The home’s main living areas feature 17x17 floor tiles laid on a diagonal, ensuring an elegant and easy-to-maintain aesthetic. Best of all, there’s no carpet anywhere! The formal dining room, with its coffered ceiling and crown molding, sets the stage for elegant entertaining. The expansive great room, kitchen, and casual dining areas seamlessly flow together, with direct access to the 25 x 10 screened and covered lanai. This outdoor space is perfect for relaxation, offering lush landscaping and a high berm for added backyard privacy. The open-concept gourmet kitchen is a chef’s dream, with 42" white-painted maple cabinets, designer brushed nickel hardware, a built-in cabinet pantry, under/over-cabinet lighting with crown molding and valance, glass cabinet doors with downlighting, granite countertops, a serving bar with an 18" extended bar top, tumble-stone marble backsplash, and stainless steel appliances. The primary suite is a peaceful retreat featuring a coffered ceiling, crown molding, luxury vinyl plank flooring, and two walk-in closets. The primary bathroom includes separate vanities, Corian countertops, and a large walk-in shower with a built-in seat and tile to the ceiling. Designed with privacy in mind, the split bedroom layout places the two secondary bedrooms separate from the master suite. Bath #2 features a tub/shower combo with tile to the ceiling, white-painted maple cabinets, and Corian counters with a banjo top. A conveniently located powder room with a pedestal sink serves guests. The laundry room is fully equipped with a washer/dryer, upper cabinets for storage, and a utility sink with built-in cabinetry. Additional upgrades include a whole-house water softener system, a 50-gallon water heater with a thermal expansion tank, ceiling fans, light fixtures, crown molding throughout, rain gutters, an epoxy garage floor, and garage overhead storage racks. Located in the Valencia Lakes community, residents enjoy the resort-style amenities, including a 40,000 square foot clubhouse, pools, fitness classes, pickleball, tennis, a bistro, art clubs, a 24-hour fitness center, live shows, and more. Experience the dream lifestyle of resort-style living every day. Don’t miss out on this move-in ready beauty!
Listing Agent
SALTZBERG & ASSOCIATES REAL ESTATE Brokerage Phone: 813-727-8553 License #3504594
Home Details
Home Type
- Single Family
Est. Annual Taxes
- $5,419
Year Built
- Built in 2012
Lot Details
- 8,905 Sq Ft Lot
- North Facing Home
- Private Lot
- Oversized Lot
- Property is zoned PD
HOA Fees
- $580 Monthly HOA Fees
Parking
- 3 Car Attached Garage
- Garage Door Opener
- Driveway
Home Design
- Slab Foundation
- Tile Roof
- Block Exterior
- Stucco
Interior Spaces
- 2,437 Sq Ft Home
- Coffered Ceiling
- High Ceiling
- Ceiling Fan
- Double Pane Windows
- Low Emissivity Windows
- Blinds
- Sliding Doors
- Family Room Off Kitchen
- Formal Dining Room
Kitchen
- Eat-In Kitchen
- Range
- Microwave
- Dishwasher
- Stone Countertops
- Disposal
Flooring
- Brick
- Tile
- Luxury Vinyl Tile
Bedrooms and Bathrooms
- 3 Bedrooms
- Primary Bedroom on Main
- Split Bedroom Floorplan
- Closet Cabinetry
- Walk-In Closet
Laundry
- Laundry Room
- Dryer
- Washer
Home Security
- Security System Owned
- Fire and Smoke Detector
Outdoor Features
- Saltwater Pool
- Covered patio or porch
- Exterior Lighting
- Rain Gutters
- Private Mailbox
Utilities
- Central Air
- Heat Pump System
- Thermostat
- Underground Utilities
- Electric Water Heater
- Water Softener
- High Speed Internet
- Phone Available
- Cable TV Available
Additional Features
- Wheelchair Access
- Reclaimed Water Irrigation System
Listing and Financial Details
- Visit Down Payment Resource Website
- Legal Lot and Block 115 / AB
- Assessor Parcel Number U-32-31-20-923-000000-00115.0
Community Details
Overview
- Senior Community
- Association fees include cable TV, common area taxes, pool, escrow reserves fund, internet, ground maintenance, management, private road, recreational facilities, security
- Castle Group Natasha Smith Association, Phone Number (813) 634-6800
- Valencia Lakes Subdivision
- The community has rules related to deed restrictions, allowable golf cart usage in the community
- Community features wheelchair access
Amenities
- Sauna
- Clubhouse
Recreation
- Tennis Courts
- Pickleball Courts
- Recreation Facilities
- Shuffleboard Court
- Fitness Center
- Community Pool
- Community Spa
- Dog Park
Security
- Card or Code Access
- Gated Community
Map
Home Values in the Area
Average Home Value in this Area
Tax History
| Year | Tax Paid | Tax Assessment Tax Assessment Total Assessment is a certain percentage of the fair market value that is determined by local assessors to be the total taxable value of land and additions on the property. | Land | Improvement |
|---|---|---|---|---|
| 2024 | $5,419 | $313,375 | -- | -- |
| 2023 | $5,419 | $304,248 | $0 | $0 |
| 2022 | $5,203 | $295,386 | $0 | $0 |
| 2021 | $5,148 | $286,783 | $0 | $0 |
| 2020 | $5,048 | $282,823 | $0 | $0 |
| 2019 | $4,924 | $276,464 | $0 | $0 |
| 2018 | $4,825 | $271,309 | $0 | $0 |
| 2017 | $4,767 | $304,175 | $0 | $0 |
| 2016 | $4,732 | $260,263 | $0 | $0 |
| 2015 | $4,783 | $258,454 | $0 | $0 |
| 2014 | $4,756 | $256,403 | $0 | $0 |
| 2013 | -- | $274,873 | $0 | $0 |
Property History
| Date | Event | Price | Change | Sq Ft Price |
|---|---|---|---|---|
| 02/21/2025 02/21/25 | Price Changed | $498,000 | -5.1% | $204 / Sq Ft |
| 01/05/2025 01/05/25 | Price Changed | $524,900 | -0.9% | $215 / Sq Ft |
| 09/14/2024 09/14/24 | For Sale | $529,900 | +68.3% | $217 / Sq Ft |
| 06/16/2014 06/16/14 | Off Market | $314,900 | -- | -- |
| 07/09/2013 07/09/13 | Sold | $314,900 | -1.6% | $129 / Sq Ft |
| 05/07/2013 05/07/13 | Pending | -- | -- | -- |
| 04/08/2013 04/08/13 | Price Changed | $319,900 | +0.9% | $131 / Sq Ft |
| 03/18/2013 03/18/13 | Price Changed | $316,900 | +1.0% | $130 / Sq Ft |
| 02/04/2013 02/04/13 | Price Changed | $313,900 | +1.3% | $129 / Sq Ft |
| 01/19/2013 01/19/13 | Price Changed | $309,900 | -8.8% | $127 / Sq Ft |
| 10/10/2012 10/10/12 | For Sale | $339,900 | -- | $139 / Sq Ft |
Deed History
| Date | Type | Sale Price | Title Company |
|---|---|---|---|
| Warranty Deed | -- | Shutts & Bowen Llp | |
| Special Warranty Deed | $314,900 | Nova Title Company |
Similar Homes in Wimauma, FL
Source: Stellar MLS
MLS Number: TB8303369
APN: U-32-31-20-923-000000-00115.0
- 4946 Sapphire Sound Dr
- 4977 Sapphire Sound Dr
- 15810 Cobble Mill Dr
- 15767 Crystal Waters Dr
- 15953 Cobble Mill Dr
- 5006 Ruby Flats Dr
- 15707 Crystal Waters Dr
- 4922 Sandy Brook Cir
- 15731 Crystal Waters Dr
- 4917 Sandy Brook Cir
- 4919 Sandy Brook Cir
- 15911 Cobble Mill Dr
- 5014 Ruby Flats Dr
- 15856 Cobble Mill Dr
- 15908 Cobble Mill Dr
- 4936 Sandy Brook Cir
- 4943 Sandy Brook Cir
- 4949 Sandy Brook Cir
- 16055 Golden Lakes Dr
- 2321 E Del Webb Blvd

