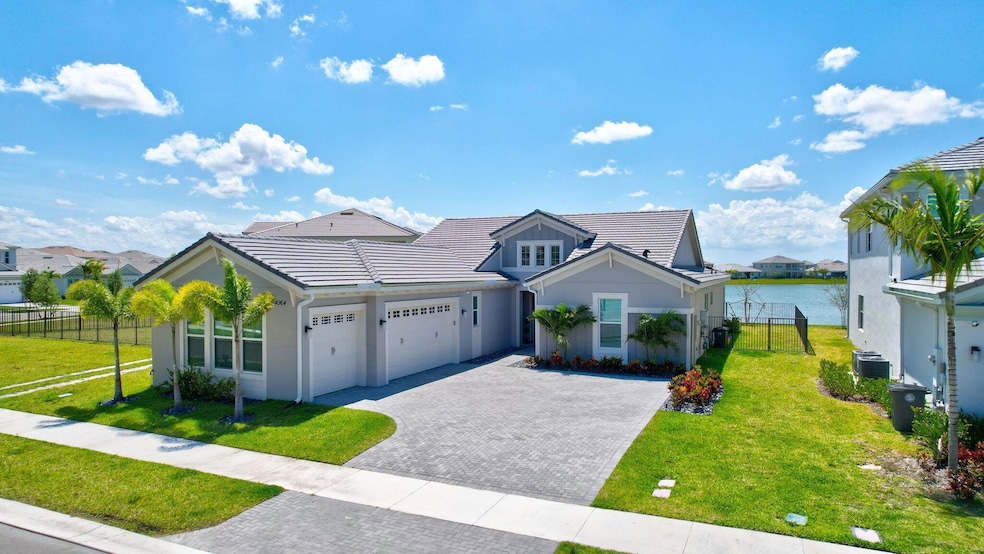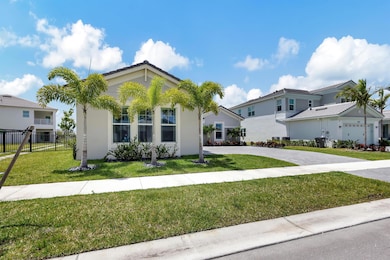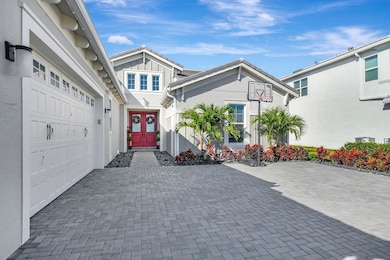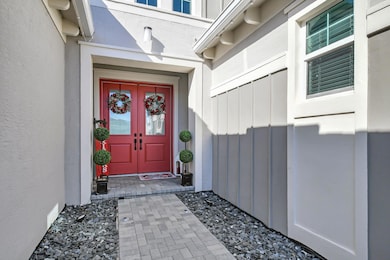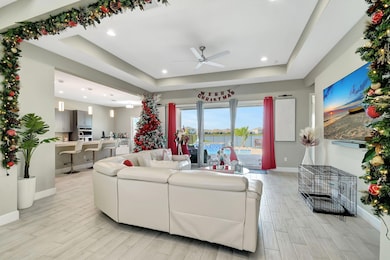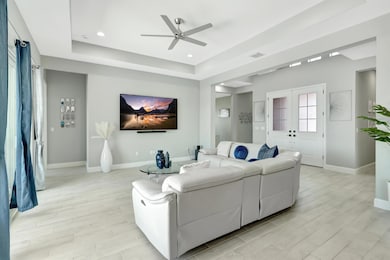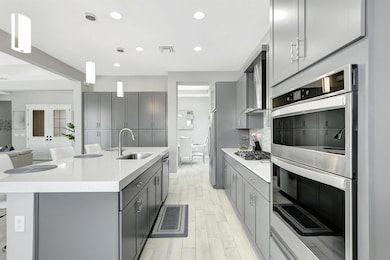
4964 Liberty Ln Westlake, FL 33470
Westlake NeighborhoodEstimated payment $6,227/month
Highlights
- Lake Front
- New Construction
- Gated Community
- Golden Grove Elementary School Rated A-
- Gunite Pool
- 14,998 Sq Ft lot
About This Home
A rate buy-down program can help lower your monthly payment, making homeownership more affordable. Ask about this opportunity today! This Sandhill model with a 3-car garage sits on the largest lot in The Orchards, featuring 100 feet of lakefront, a pool, a fully fenced backyard, and a large side yard! Relax by the stunning HEATED pool and extended deck, perfect for sunsets and entertaining.Inside, enjoy a large kitchen island with pool and lake views from the kitchen and breakfast nook. The home also includes a formal dining room and an indoor laundry room conveniently located near the garage. With porcelain tile floors, and a finished epoxy garage, this home is both elegant and practical! The layout offers 3 large bedrooms, including a primary suite with lake views!
Home Details
Home Type
- Single Family
Est. Annual Taxes
- $12,086
Year Built
- Built in 2023 | New Construction
Lot Details
- 0.34 Acre Lot
- Lake Front
- Fenced
HOA Fees
- $147 Monthly HOA Fees
Parking
- 3 Car Attached Garage
- Garage Door Opener
Property Views
- Lake
- Pool
Home Design
- Flat Roof Shape
- Spanish Tile Roof
- Tile Roof
Interior Spaces
- 2,464 Sq Ft Home
- 1-Story Property
- Furnished or left unfurnished upon request
- Vaulted Ceiling
- Ceiling Fan
- Single Hung Metal Windows
- Bay Window
- Sliding Windows
- French Doors
- Entrance Foyer
- Formal Dining Room
- Den
Kitchen
- Breakfast Area or Nook
- Built-In Oven
- Gas Range
- Microwave
- Dishwasher
- Disposal
Flooring
- Clay
- Tile
Bedrooms and Bathrooms
- 3 Bedrooms
- Split Bedroom Floorplan
- Walk-In Closet
- 3 Full Bathrooms
- Dual Sinks
- Separate Shower in Primary Bathroom
Laundry
- Dryer
- Washer
Home Security
- Home Security System
- Security Gate
- Impact Glass
- Fire and Smoke Detector
Outdoor Features
- Gunite Pool
- Open Patio
- Porch
Schools
- Golden Grove Elementary School
- Osceola Creek Middle School
- Seminole Ridge High School
Utilities
- Central Heating and Cooling System
- Gas Water Heater
- Cable TV Available
Listing and Financial Details
- Assessor Parcel Number 77414305010001270
Community Details
Overview
- Association fees include management, common areas, pool(s)
- Built by Minto Communities
- Orchards Of Westlake Phas Subdivision, Sandhill Floorplan
Recreation
- Community Pool
- Park
Additional Features
- Clubhouse
- Gated Community
Map
Home Values in the Area
Average Home Value in this Area
Tax History
| Year | Tax Paid | Tax Assessment Tax Assessment Total Assessment is a certain percentage of the fair market value that is determined by local assessors to be the total taxable value of land and additions on the property. | Land | Improvement |
|---|---|---|---|---|
| 2024 | $12,086 | $536,388 | -- | -- |
| 2023 | $3,507 | $108,900 | -- | -- |
| 2022 | -- | $99,000 | -- | -- |
Property History
| Date | Event | Price | Change | Sq Ft Price |
|---|---|---|---|---|
| 03/28/2025 03/28/25 | Price Changed | $909,000 | -0.7% | $369 / Sq Ft |
| 03/11/2025 03/11/25 | Price Changed | $915,000 | -1.1% | $371 / Sq Ft |
| 01/27/2025 01/27/25 | Price Changed | $925,000 | -2.5% | $375 / Sq Ft |
| 01/06/2025 01/06/25 | Price Changed | $949,000 | -2.7% | $385 / Sq Ft |
| 12/16/2024 12/16/24 | For Sale | $975,000 | -- | $396 / Sq Ft |
Mortgage History
| Date | Status | Loan Amount | Loan Type |
|---|---|---|---|
| Closed | $543,150 | New Conventional |
Similar Homes in the area
Source: BeachesMLS
MLS Number: R11045397
APN: 77-41-43-05-01-000-1270
- 15113 Courtland Ct
- 15096 Courtland Ct
- 15040 Goldspar Ct
- 15090 Goldspar Ct
- 15001 Redcove Place
- 5681 MacOon Way
- 5608 Zestar Ln
- 5573 Zestar Ln
- 5548 MacOon Way
- 5488 Liberty Ln
- 5567 Liberty Ln
- 5337 MacOon Way
- 5403 MacOon Way
- 5415 MacOon Way
- 5431 Empire Dr
- 5609 Liberty Ln
- 5406 Empire Dr
- 4919 Rivo Alto Cir
- 5213 MacOon Way
- 5452 MacOon Way
