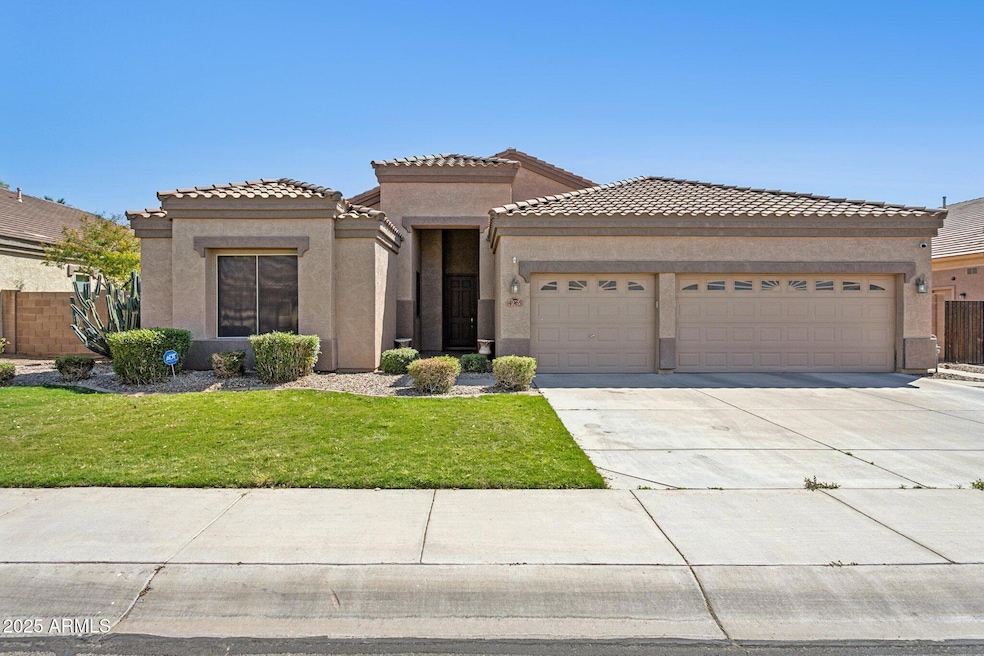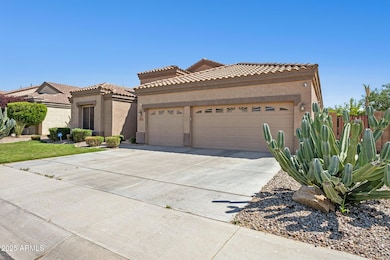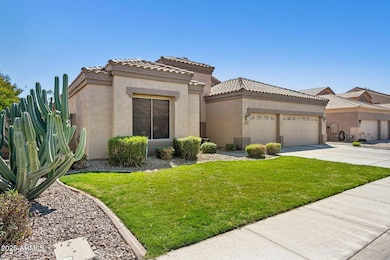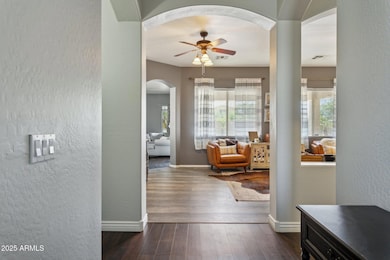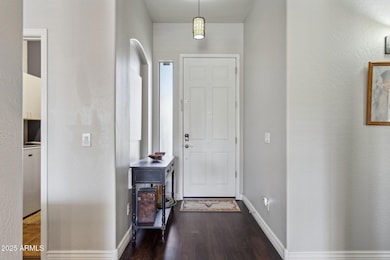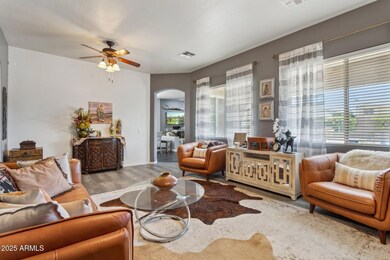
4965 E Indian Wells Dr Chandler, AZ 85249
Sun Groves NeighborhoodEstimated payment $3,890/month
Highlights
- Hot Property
- Play Pool
- Spanish Architecture
- Navarrete Elementary School Rated A
- 0.22 Acre Lot
- Double Pane Windows
About This Home
Beautifully maintained 4-bed, 2-bath home with 2,378 sq ft, a split floor plan, and a spacious 3-car garage. Formal living and dining flow into a bright family room with a cozy fireplace and views of the lush backyard. The kitchen features gray cabinetry, Corian countertops, and an island that opens to the breakfast nook. The oversized primary suite offers a generous bath and walk-in closet, while three additional bedrooms provide flexibility. The backyard is a true retreat with a Pebble Tec pool, water feature, fire pit, fruit trees, grassy lawn, and a large covered patio—perfect for entertaining. Backs to a greenbelt for added privacy.
Home Details
Home Type
- Single Family
Est. Annual Taxes
- $2,583
Year Built
- Built in 2002
Lot Details
- 9,375 Sq Ft Lot
- Desert faces the front and back of the property
- Block Wall Fence
- Front and Back Yard Sprinklers
- Sprinklers on Timer
- Grass Covered Lot
HOA Fees
- $48 Monthly HOA Fees
Parking
- 2 Open Parking Spaces
- 3 Car Garage
Home Design
- Spanish Architecture
- Wood Frame Construction
- Tile Roof
- Stucco
Interior Spaces
- 2,378 Sq Ft Home
- 1-Story Property
- Ceiling height of 9 feet or more
- Ceiling Fan
- Double Pane Windows
- Family Room with Fireplace
- Breakfast Bar
Flooring
- Carpet
- Tile
- Vinyl
Bedrooms and Bathrooms
- 4 Bedrooms
- Primary Bathroom is a Full Bathroom
- 2 Bathrooms
- Dual Vanity Sinks in Primary Bathroom
- Bathtub With Separate Shower Stall
Pool
- Play Pool
- Pool Pump
Outdoor Features
- Playground
Schools
- Navarrete Elementary School
- Willie & Coy Payne Jr. High Middle School
- Basha High School
Utilities
- Cooling Available
- Heating System Uses Natural Gas
- Water Softener
- High Speed Internet
- Cable TV Available
Listing and Financial Details
- Tax Lot 710
- Assessor Parcel Number 304-84-754
Community Details
Overview
- Association fees include ground maintenance
- Aam Llc Association, Phone Number (602) 957-9191
- Sun Groves Parcel 12 Subdivision
Recreation
- Community Playground
- Bike Trail
Map
Home Values in the Area
Average Home Value in this Area
Tax History
| Year | Tax Paid | Tax Assessment Tax Assessment Total Assessment is a certain percentage of the fair market value that is determined by local assessors to be the total taxable value of land and additions on the property. | Land | Improvement |
|---|---|---|---|---|
| 2025 | $2,583 | $31,476 | -- | -- |
| 2024 | $2,885 | $29,977 | -- | -- |
| 2023 | $2,885 | $47,710 | $9,540 | $38,170 |
| 2022 | $2,795 | $35,210 | $7,040 | $28,170 |
| 2021 | $2,864 | $32,550 | $6,510 | $26,040 |
| 2020 | $2,847 | $30,510 | $6,100 | $24,410 |
| 2019 | $2,749 | $28,300 | $5,660 | $22,640 |
| 2018 | $3,075 | $26,860 | $5,370 | $21,490 |
| 2017 | $2,102 | $25,820 | $5,160 | $20,660 |
| 2016 | $2,014 | $25,980 | $5,190 | $20,790 |
| 2015 | $1,959 | $24,570 | $4,910 | $19,660 |
Property History
| Date | Event | Price | Change | Sq Ft Price |
|---|---|---|---|---|
| 04/11/2025 04/11/25 | For Sale | $649,900 | +2.3% | $273 / Sq Ft |
| 07/24/2024 07/24/24 | Sold | $635,000 | -2.3% | $267 / Sq Ft |
| 06/22/2024 06/22/24 | Price Changed | $650,000 | -2.3% | $273 / Sq Ft |
| 06/22/2024 06/22/24 | Price Changed | $665,000 | -0.7% | $280 / Sq Ft |
| 06/12/2024 06/12/24 | For Sale | $670,000 | +8.1% | $282 / Sq Ft |
| 07/08/2021 07/08/21 | Sold | $620,000 | +4.2% | $261 / Sq Ft |
| 07/08/2021 07/08/21 | Price Changed | $595,000 | 0.0% | $250 / Sq Ft |
| 06/02/2021 06/02/21 | Pending | -- | -- | -- |
| 06/01/2021 06/01/21 | Price Changed | $595,000 | -5.5% | $250 / Sq Ft |
| 05/27/2021 05/27/21 | For Sale | $629,900 | -- | $265 / Sq Ft |
Deed History
| Date | Type | Sale Price | Title Company |
|---|---|---|---|
| Warranty Deed | $635,000 | Navi Title Agency | |
| Warranty Deed | $620,000 | Security Title Agency Inc | |
| Interfamily Deed Transfer | -- | Stewart Title & Trust Of Pho | |
| Interfamily Deed Transfer | -- | Stewart Title & Trust Of Pho | |
| Warranty Deed | $370,000 | Stewart Title & Trust Of Pho | |
| Warranty Deed | $370,000 | Stewart Title & Trust Of Pho | |
| Warranty Deed | $429,000 | Capital Title Agency Inc | |
| Warranty Deed | $383,500 | Equity Title Agency Inc | |
| Special Warranty Deed | $206,720 | First American Title |
Mortgage History
| Date | Status | Loan Amount | Loan Type |
|---|---|---|---|
| Open | $200,000 | VA | |
| Previous Owner | $527,000 | New Conventional | |
| Previous Owner | $325,000 | Purchase Money Mortgage | |
| Previous Owner | $325,000 | Purchase Money Mortgage | |
| Previous Owner | $325,000 | Purchase Money Mortgage | |
| Previous Owner | $325,000 | Purchase Money Mortgage | |
| Previous Owner | $42,900 | Stand Alone Second | |
| Previous Owner | $343,200 | New Conventional | |
| Previous Owner | $218,595 | New Conventional | |
| Previous Owner | $25,180 | Construction | |
| Previous Owner | $196,384 | New Conventional | |
| Closed | $126,555 | No Value Available |
About the Listing Agent

James and Kate Greenwalt are resourceful REALTORS®, driven by results and fueled by a deep commitment to their clients. Together, they bring over two decades of sales expertise, cultivating enduring relationships and mastering negotiation and attention to detail. This dynamic duo delivers trusted and exceptional service in the real estate arena.
Devoted to guiding clients through the intricacies of home buying and selling, James and Kate excel at finding the perfect home, securing
James' Other Listings
Source: Arizona Regional Multiple Listing Service (ARMLS)
MLS Number: 6850351
APN: 304-84-754
- 4979 E Colonial Dr
- 4968 E Westchester Dr
- 15218 E San Tan Blvd
- 1722 E Everglade Ln
- 6795 S Sapphire Way
- 4806 E Thunderbird Dr
- 4647 E County Down Dr
- 4894 E Palm Beach Dr
- 4914 E Palm Beach Dr
- 4795 E Bellerive Dr
- 4643 E Cherry Hills Dr
- 6123 S Crystal Way
- 4552 E County Down Dr
- 6915 S Sapphire Way
- 1899 E Everglade Ln
- 4490 E Westchester Dr
- 6121 S Ruby Dr
- 4630 E Hazeltine Way
- 4660 E Torrey Pines Ln
- 1925 E La Costa Dr
