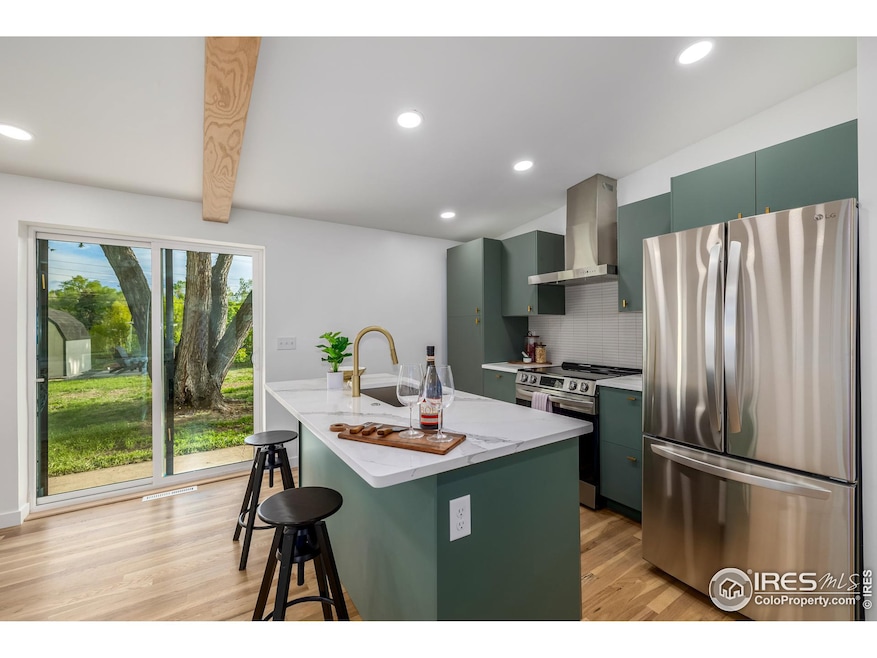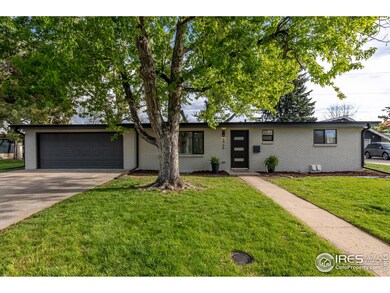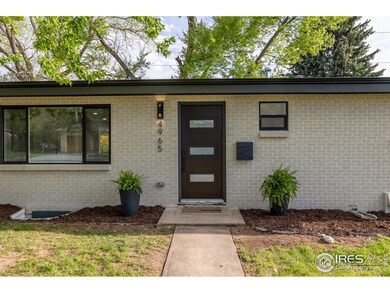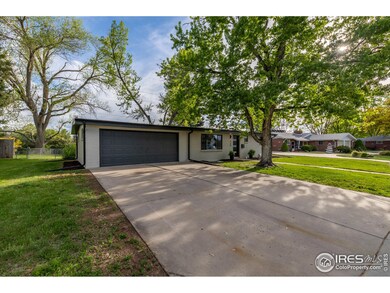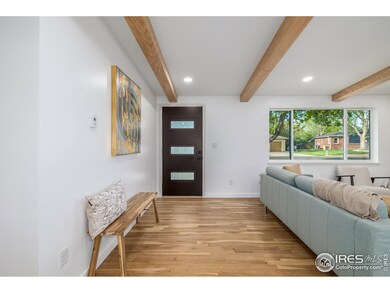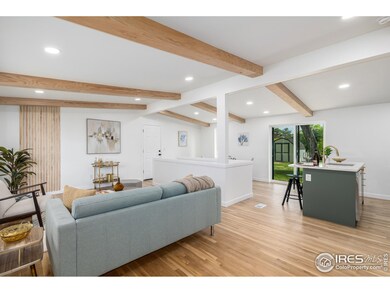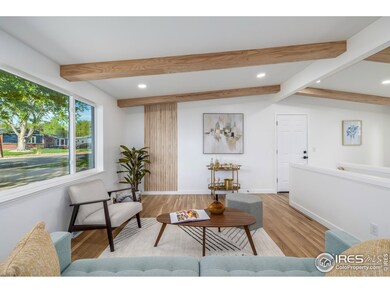LOCATION, LOCATION, LOCATION! One of just 7 lots backing to Belleview Park, this fully permitted and artfully renovated mid-century modern home pays homage to an era known for its indoor-outdoor aesthetic and clean minimalist lines. Renovated with a deep respect for its mid-century roots, this home has been updated to meet the demands of modern living while preserving its heritage. The open floor plan seamlessly connects the living, dining, and kitchen areas, enhancing the sense of space and flow throughout the home. Vaulted ceilings with exposed wood beams and large windows invite natural light to dance across the original restored hardwood floors, creating a warm and inviting ambiance. The kitchen features timelessly chic flat-panel cabinets, quartz countertops, a minimalist tile backsplash, stainless steel appliances, and a spacious island with a breakfast bar. Elegant design notes layer with sophisticated finishes to create a harmonious ambiance through the home. The primary suite offers sanctuary, complete with ensuite bath for comfort and convenience. Meanwhile the wallpapered powder bath is a perfect upstairs asset. The additional upstairs bedroom and two downstairs offer equal measures of charm and functionality; while the sprawling basement boasts a bonus room with plush carpeting and additional bathroom with step-in shower. Step outside to discover a beautifully landscaped yard with a paver patio, offering a serene setting for outdoor relaxation. New gutters, new windows and new HVAC enhance the home's energy efficiency and curb appeal. Have peace of mind knowing the entire renovation was fully permitted. The backyard gate opens to Belleview Park, a recreational haven with everything from a petting zoo, playground, creek, tennis courts and bike paths available. Enjoy easy access to Belleview and Santa Fe, ensuring effortless commuting and access to dining & entertainment!

