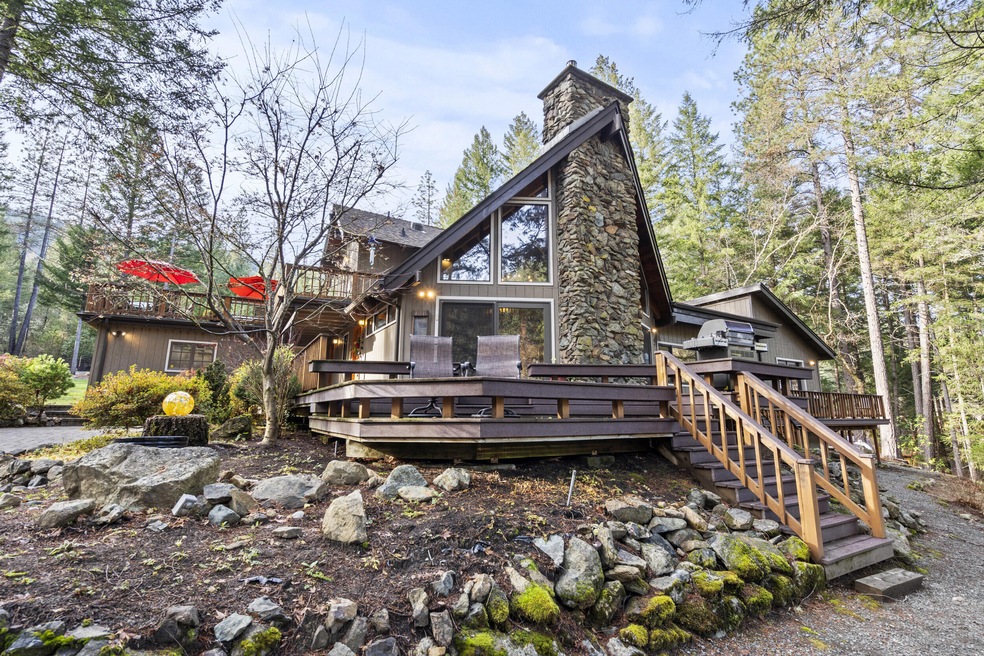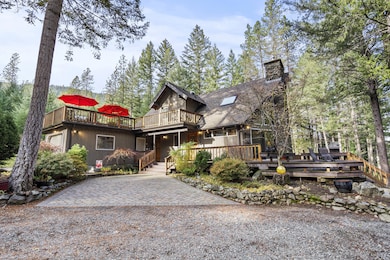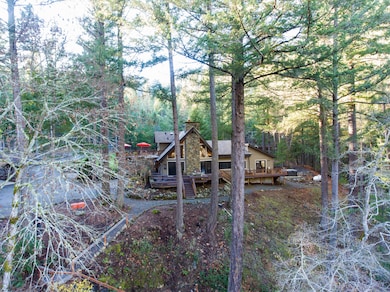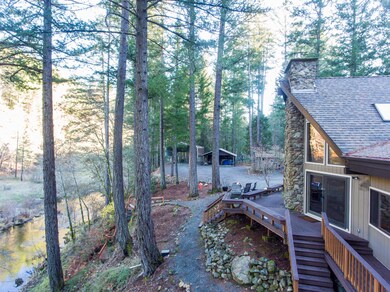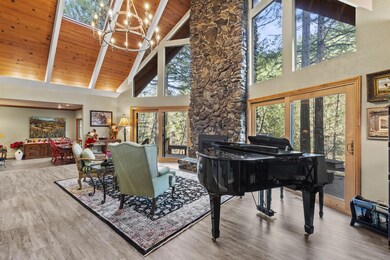
4966 W Evans Creek Rd Rogue River, OR 97537
Highlights
- Spa
- RV Access or Parking
- 10.26 Acre Lot
- Home fronts a creek
- Gated Parking
- Open Floorplan
About This Home
As of March 2025Gorgeous Creek Frontage Property on an ideal section of West Evans Creek backing up to BLM, just 5 miles from Rogue River! This updated home blends modern luxury with rustic charm. Recent updates include new flooring, carpeting, paint, doors, window coverings and MUCH more. The spacious living room features a new gas fireplace, vaulted knotty pine ceilings, skylights, and grand windows opening to the view of the forest backdrop and creek. The kitchen offers new stainless-steel appliances, granite composite countertops, a double sink, and refinished cabinets. The master suite has a vaulted ceiling, en-suite bath, and French doors leading to the deck and new hot tub. Two offices/Bonus rooms! Enjoy multiple decks with creek views and a large balcony overlooking the front lawn. The property includes a one-car garage, 4 carports, and ample parking. Features also include a trail to the creek, a big lawn, and a dog run. Septic and Well testing are already complete! Well came in at 12 GPM.
Home Details
Home Type
- Single Family
Est. Annual Taxes
- $2,804
Year Built
- Built in 1976
Lot Details
- 10.26 Acre Lot
- Home fronts a creek
- Kennel or Dog Run
- Fenced
- Drip System Landscaping
- Native Plants
- Level Lot
- Front Yard Sprinklers
- Wooded Lot
- Garden
- Property is zoned WR, WR
Parking
- 1 Car Attached Garage
- Detached Carport Space
- Garage Door Opener
- Gravel Driveway
- Gated Parking
- RV Access or Parking
Property Views
- Creek or Stream
- Mountain
- Forest
Home Design
- Chalet
- Brick Foundation
- Frame Construction
- Composition Roof
Interior Spaces
- 2,938 Sq Ft Home
- 2-Story Property
- Open Floorplan
- Vaulted Ceiling
- Ceiling Fan
- Gas Fireplace
- Double Pane Windows
- Family Room
- Living Room with Fireplace
- Home Office
- Loft
- Bonus Room
Kitchen
- Breakfast Bar
- Oven
- Cooktop
- Microwave
- Dishwasher
- Granite Countertops
- Tile Countertops
- Trash Compactor
- Disposal
Flooring
- Carpet
- Laminate
- Tile
Bedrooms and Bathrooms
- 4 Bedrooms
- Primary Bedroom on Main
- Linen Closet
- Walk-In Closet
- 3 Full Bathrooms
- Double Vanity
- Bathtub with Shower
- Bathtub Includes Tile Surround
Laundry
- Laundry Room
- Dryer
- Washer
Home Security
- Carbon Monoxide Detectors
- Fire and Smoke Detector
Eco-Friendly Details
- Sprinklers on Timer
Outdoor Features
- Spa
- Deck
- Patio
- Shed
- Storage Shed
Schools
- Rogue River Elementary School
- Rogue River Middle School
- Rogue River Jr/Sr High School
Utilities
- Central Air
- Heating System Uses Natural Gas
- Geothermal Heating and Cooling
- Power Generator
- Private Water Source
- Water Heater
- Septic Tank
- Leach Field
Community Details
- No Home Owners Association
Listing and Financial Details
- Tax Lot 1103
- Assessor Parcel Number 10527381
Map
Home Values in the Area
Average Home Value in this Area
Property History
| Date | Event | Price | Change | Sq Ft Price |
|---|---|---|---|---|
| 03/18/2025 03/18/25 | Sold | $850,000 | 0.0% | $289 / Sq Ft |
| 02/18/2025 02/18/25 | Pending | -- | -- | -- |
| 01/16/2025 01/16/25 | For Sale | $850,000 | 0.0% | $289 / Sq Ft |
| 01/15/2025 01/15/25 | Pending | -- | -- | -- |
| 12/12/2024 12/12/24 | For Sale | $850,000 | +26.9% | $289 / Sq Ft |
| 06/30/2020 06/30/20 | Sold | $670,000 | -2.2% | $228 / Sq Ft |
| 04/28/2020 04/28/20 | Pending | -- | -- | -- |
| 04/23/2020 04/23/20 | For Sale | $685,000 | -- | $233 / Sq Ft |
Tax History
| Year | Tax Paid | Tax Assessment Tax Assessment Total Assessment is a certain percentage of the fair market value that is determined by local assessors to be the total taxable value of land and additions on the property. | Land | Improvement |
|---|---|---|---|---|
| 2024 | $2,804 | $269,533 | $82,263 | $187,270 |
| 2023 | $2,714 | $261,688 | $79,868 | $181,820 |
| 2022 | $2,647 | $261,688 | $79,868 | $181,820 |
| 2021 | $2,567 | $254,076 | $77,546 | $176,530 |
| 2020 | $2,504 | $246,686 | $75,286 | $171,400 |
| 2019 | $2,440 | $232,534 | $70,984 | $161,550 |
| 2018 | $2,376 | $225,764 | $68,904 | $156,860 |
| 2017 | $2,322 | $225,764 | $68,904 | $156,860 |
| 2016 | $2,263 | $212,815 | $64,935 | $147,880 |
| 2015 | $2,192 | $212,815 | $64,935 | $147,880 |
| 2014 | $2,117 | $200,600 | $61,200 | $139,400 |
Mortgage History
| Date | Status | Loan Amount | Loan Type |
|---|---|---|---|
| Open | $160,000 | New Conventional | |
| Previous Owner | $510,400 | New Conventional | |
| Previous Owner | $200,000 | Credit Line Revolving | |
| Previous Owner | $106,000 | New Conventional | |
| Previous Owner | $30,000 | Stand Alone Second | |
| Previous Owner | $100,000 | Stand Alone Second |
Deed History
| Date | Type | Sale Price | Title Company |
|---|---|---|---|
| Warranty Deed | $850,000 | First American Title | |
| Warranty Deed | $670,000 | First Ameriiiiiiiiiiiican | |
| Interfamily Deed Transfer | -- | None Available |
Similar Homes in Rogue River, OR
Source: Southern Oregon MLS
MLS Number: 220193572
APN: 10527381
- 5203 W Evans Creek Rd
- 6086 E Evans Creek Rd
- 6616 W Evans Creek Rd
- 1105 Pine Grove Rd
- 4186 E Evans Creek Rd
- 6226 E Evans Creek Rd Unit 22
- 231 Fielder Creek Rd
- 1205 Pine Grove Rd
- 2583 E Evans Creek Rd
- 7081 Redthorne Rd
- 2466 W Evans Creek Rd
- 7310 W Evans Creek Rd
- 1728 Pine Grove Rd
- 2295 W Evans Creek Rd
- 122 Carlos Ave
- 1329 W Evans Creek Rd
- 8225 E Evans Creek Rd
- 1496 E Evans Creek Rd
- 218 Pleasant Creek Rd
- 235 Lloyellen Dr
